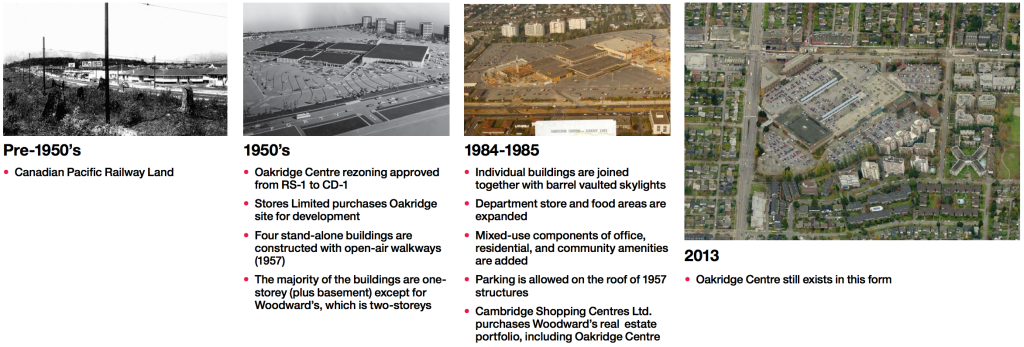
The Oakridge Mall redevelopment project has gone through some revisions and is currently in the process of obtaining final approval from the City of Vancouver.The massive development is one of three in the pipeline for Vancouver.
- SEE ALSO:
A total of 11 towers have been proposed for the 28-acre site, ranging between heights of 17 storeys to up to 45 storeys. 5 low-rise buildings are also part of the project.
Looking north from Tisdail Park

Looking south from Queen Elizabeth Park

When complete, it’s anticipated that up to 6,200 new residents will call the area home and it will create space for 3,200 full-time jobs including 990 office jobs and 2,210 retail jobs.
Besides the development’s local economic spinoffs, it will be a windfall for the City of Vancouver bringing $45.7 million in one-time Development Cost Charges and an additional $13.7 million in property taxes per year.
The mall will remain open during construction, which will be undertaken through six construction phases at different areas of the site. Given the scale of the project, three architectural firms – Henriquez Partners Architects, Stantec Architecture and Gensler – are involved in the design process.
Ivanhoe Cambridge, the owner of the mall and proponent of the project, has also partnered with Westbank Development to carry out the new Oakridge Centre’s major residential component.
See below for new renderings and details that reveal the scale of the Oakridge Centre redevelopment.
What do you think of the new Oakridge Centre? Let us know by commenting below.
New Retail


Oakridge offers a rich variety of retail services from traditional fashion, health and beauty to community based service offerings. The future expansion of the retail areas will further enhance this diversity by the addition of outdoor pedestrian street level retail and restaurants, updated anchor stores, and new grocery.
After hours retail
The diversity of retail planning at Oakridge will allow for a broader range of offerings that extend beyond the traditional operational hours. Many street accessible shops and services can extend their hours to serve the needs of the community and provide a lively animated gathering place around three new public plazas.

Retail spilling onto street
Part of the new retail at Oakridge will focus on the new public high street. Offering a broad range of retail, restaurants, and community services, the Oakridge high street will redefine the shopping centre’s retail experience.

The expanded fashion, refreshed anchors, pedestrian street retail, expanded dining, and a broader range of community services come together to make Oakridge a truly integrated community retail centre.
Oakridge Mall High Street

Oakridge’s high street will be a lushly landscaped pedestrian corridor running along the western edge of the new shopping centre. The corridor will be programmed with neighbourhood shopping, dining, and communal activities, hosting a variety of amenities for people of all ages.
Oakridge Civic Centre


The new 70,000 square foot Oakridge Civic Centre provides a consolidated community centre/seniors’ centre (36,000 sq. ft.), a new library (25,000 sq. ft.) and a daycare (9,000 sq. ft.) in one ground-oriented building.
The proposed civic centre is where the high street and the new neighbourhood street meet, with various entrances on all levels to provide an accessible amenity for the neighbourhood.
Oakridge Commons Area

Water Art Garden
- Scenic water feature with gardens and art
- Accessible through a series of boardwalks, overlooks the Tai Chi Pavilion
- Public art is a focus
- Key public destination and attraction
The Great Lawn
- Open-air performance/gathering area suitable for a range of activities
- Frisbee, picnics, games, etc.
- Opportunity for recreation, relaxation and fun for people of all ages and abilities

Dining Terraces
- Dining in the Community Commons
- Variety of restaurants with outdoor terraces
Community Gardens Urban Agriculture
- Tool storage, plant exchange, compost, meeting place

The “Rec” Room
- Outdoor fitness and exercise area
- Places for yoga, bootcamps, fitness classes
- Games: i.e. ping pong, badminton
- Programmable outdoor space for the Civic Centre
Children’s Play Area
- Major children’s play area for both pre-school and elementary school age children
- Variety of play opportunities: i.e. water play, sculptural climbing structures
- Family Gathering
The Half-Mile Loop
- Half mile (0.8km) walking and running loop trail
- Links recreation areas
- Resilient surface and exercise stations
Seasonal Gardens
- Walkways through passive public gardens
- Seating, gathering and games areas
- Seasonal celebration of horticulture ie. Spring blossoms to summer perennial garden
Click on images to enlarge:
Source: City of Vancouver/Ivanhoe Cambridge/Westbank




