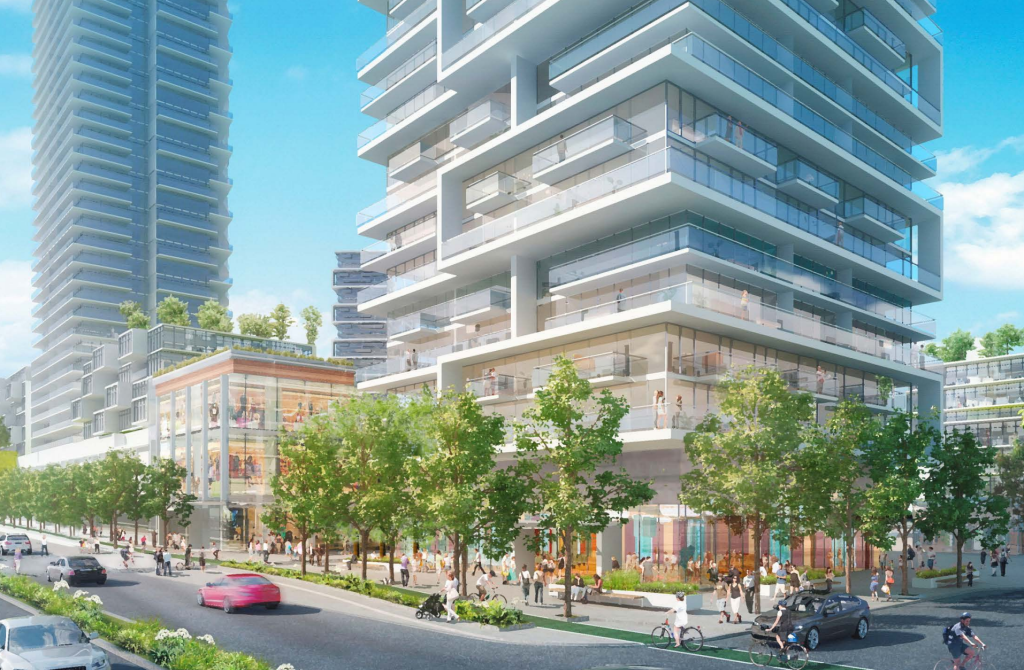
The much-anticipated $1.5-billion project to redevelop Oakridge Centre is being downsized significantly due to rising costs and the need to shorten the construction timeline to appease existing retail tenants. The rezoning plan received approval from Vancouver City Council in 2014, but technical problems have forced the proponents to go back to the drawing board for many elements of the project.
Local developer Westbank and Montreal-based Ivanhoé Cambridge, which owns the shopping centre, says the discovery of a large aquifer under the development site has forced them to scale back the scope of their plans by approximately 25 per cent – from 4.6 million square feet to 3.5 million square feet. An aquifer is an underground layer of permeable rock that holds and transmits water, conditions that can be highly costly and difficult to build on.
To reduce the need to dig deeper into the aquifer, underground parking for the project has been reduced. In turn, there is also less density given the reduction in parking that would have supported the previous higher density levels.
“The team was also tasked with finding efficiencies in the design of the parkade that could reduce the depth of excavation in order to minimize intrusions into the large aquifer beneath the site,” reads a statement sent to Vancity Buzz by Oakridge Centre General Manager Susan Nicol. “Working within the aquifer would entail costly and unconventional construction techniques that the project team recommended be avoided.”
If the project were to proceed as previously proposed, construction costs would soar by hundreds of millions of dollars and the timeline to build the entire multi-phased project could take up to eight years.
But that is not something that existing retailers are prepared to endure. Instead, the new plan will take five years to build.
“Ivanhoé Cambridge is now proceeding with modifications to the plan that would produce a slightly smaller project completed over a shorter time and with reduced impact on tenants, employees, the community and the environment,” says the statement.
And with the recent significant growth in the local retail industry, there could be a reduced demand for new retail space for the foreseeable future. This includes the opening of Nordstrom in downtown Vancouver and McArthurGlen Vancouver Airport Outlet Mall and other planned or under-construction retail developments elsewhere in the region, such as Tsawwassen Mills and Brentwood Town Centre.
With the changes to the design, Oakridge Centre’s retail size will remain relatively the same given that the 800,000-square-foot retail space expansion, the construction of a second mall level, has been canceled. The plan would have boosted the mall’s retail area from 600,000 square feet to approximately 1.4 million square feet, and that was partially dependent on Target being one of two-level anchor retailers.
Additionally, several residential towers will be axed, reducing the number of units from 2,900 units to about 2,400 units. The planned nine-acre rooftop city park, on space that is currently used as parking, will also change as one-third of the park will now be built at ground level.
There are no plans to change the scale of the promised 70,000-square-foot Civic Centre, which will house a new public library branch, seniors centre, community centre, and daycare, but the building could be relocated and reconfigured in a different area of the site.
“Despite the reduced project size, there will be no change to the public-benefits strategy previously agreed to with the City, and the site’s potential for significant residential density at a major transit hub will be realized,” the statement continues.
To proceed with the design changes, internationally renowned Benoy has been contracted as the lead in the retail component of the modified design for the redevelopment project. The London-based architectural firm designed major globally recognized projects such as Singapore’s Changi International Airport terminal expansion and ION Orchard shopping centre, London’s Battersea Power Station redevelopment and Westfield shopping centre, and Abu Dhabi’s Ferrari World theme park.
Ivanhoe Cambridge intends to seek rezoning approval for its modified plan this year in order to begin construction in 2017. This will be the third iteration of the redevelopment project since a less ambitious 2.6-million-square-foot proposal was approved by City Council in 2007.
Editor’s Note: A correction has been made with regards to the reference that Henriquez Partners Architect has been removed as the lead architect. Ivanhoe Cambridge has retained Benoy’s services for the retail component of the project only.
2007 design

- Image: City of Vancouver
2014 design

Image: Ivanhoe Cambridge / Westbank

Image: Ivanhoe Cambridge / Westbank

Image: Ivanhoe Cambridge / Westbank

Image: Ivanhoe Cambridge / Westbank

Image: Ivanhoe Cambridge / Westbank

Image: Ivanhoe Cambridge / Westbank

Image: Ivanhoe Cambridge / Westbank

Image: Ivanhoe Cambridge / Westbank

Image: Ivanhoe Cambridge / Westbank

Image: Ivanhoe Cambridge / Westbank

Image: Ivanhoe Cambridge / Westbank

Image: Ivanhoe Cambridge / Westbank

Image: Ivanhoe Cambridge / Westbank

Image: Ivanhoe Cambridge / Westbank

Image: Ivanhoe Cambridge / Westbank

Image: Ivanhoe Cambridge / Westbank

