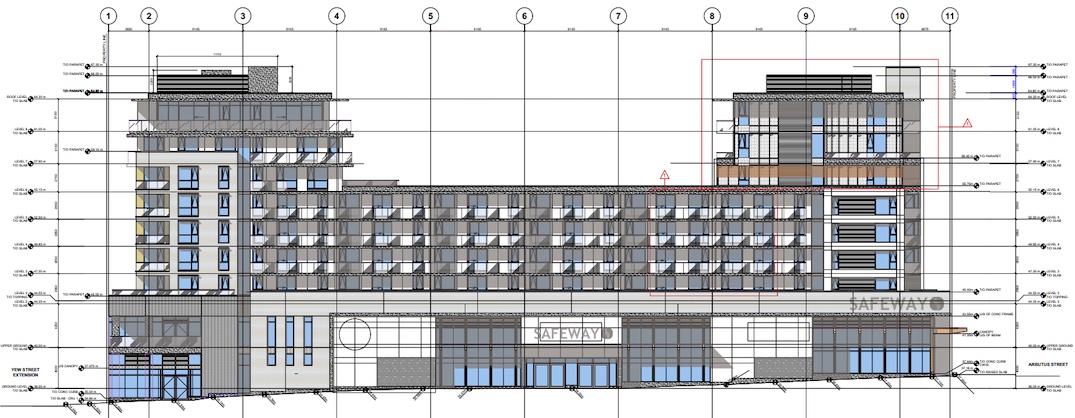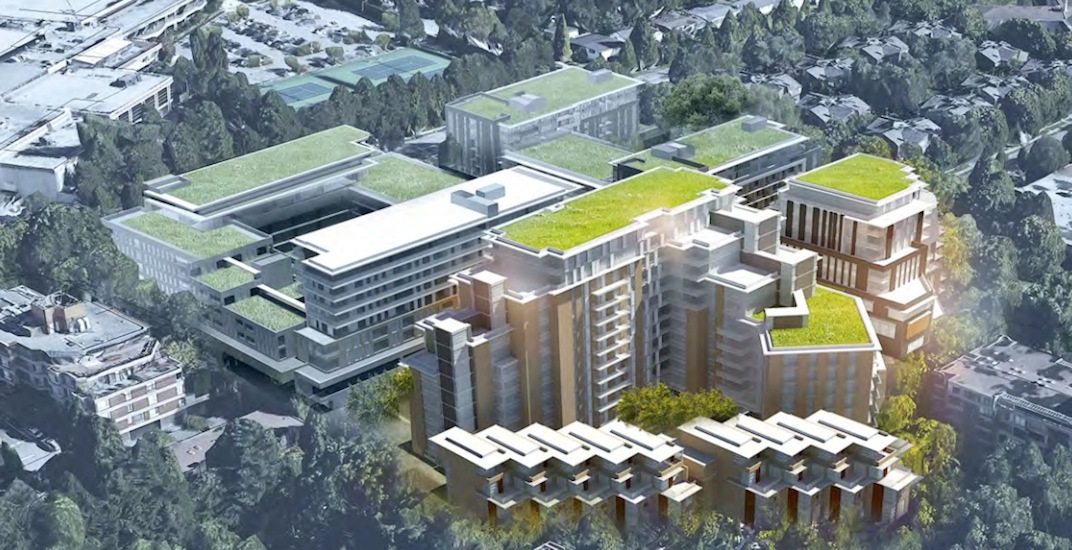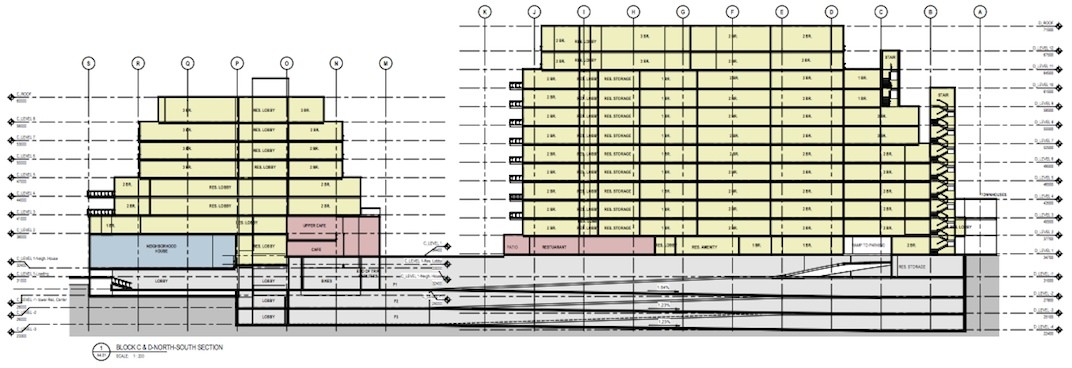First phase of Arbutus Shopping Centre redevelopment now taking shape

One of the largest redevelopments yet for the Arbutus Ridge area of Vancouver’s Westside is quickly gaining height.
- See also:
Larco Developments is in the process of constructing the first phase — Block A and Block B — of its seven-acre Arbutus Shopping Centre redevelopment at 4188 Yew Street and 2133 Nanton Avenue.
ARBUTUS CENTRE, NOV update, @DIALOG @U1Builders #Vancouver pic.twitter.com/aUF1YssY7W
— Lawrence Black (@LawrenceBlackTV) November 8, 2019
Block A, an eight-storey building, entails 70,000 sq. ft. of commercial space within the lower levels for retail, restaurant, and office uses, including a new replacement 48,000-sq-ft Safeway grocery store.
This building’s upper levels contain 125 new affordable homes, including 26 shelter rate studios, 43 units rented at rates affordable to people who earn up to BC Housing’s Housing Income Limits, and 56 units with rents about 10% below market rate.

Artistic rendering of the Arbutus Shopping Mall redevelopment. (DIALOG / Larco Developments)

Artistic rendering of the 2018 rezoning application of Arbutus Village at 2133 Nanton Avenue, Vancouver. (Larco Investments)
These social housing components are being provided to the city as a community amenity contribution, made possible by a redesign of the building that adds two storeys. The city selected a partnership between YWCA Metro Vancouver, Association of Neighbourhood Houses of BC, and Tikva Housing to manage the non-market housing components of the building.
“YWCA Metro Vancouver is delighted to expand our housing services to single mothers and their children on the west side, and work with our partners to improve accessibility and affordability for other Vancouver residents,” said Deb Bryant, CEO of YWCA Metro Vancouver, in a statement.
“The YWCA will provide safe, affordable housing, along with access to a range of YWCA services, to support single mothers on their journey to personal and economic independence.”
Another 111 residential units within this building will be dedicated as market rental housing. In total, there are 236 homes within the Block A building alone.

Artistic rendering of the Arbutus Shopping Mall redevelopment. (DIALOG / Larco Developments)

Artistic rendering of the Arbutus Shopping Mall redevelopment. (DIALOG / Larco Developments)
All four buildings in the redevelopment, which completely replaces the 1970s indoor mall and is supported by a new public street grid extending through the site, provide a total of 269,000 sq. ft. of commercial space and over 500 homes, including 243 market rental homes within Block C and Block D. All of the buildings, designed by architectural firm DIALOG, reach a height of up to 12 storeys.
A significant “neighbourhood house” community centre and daycare will be built to serve the area’s residents.
Approximately 900 vehicle parking stalls will be located within underground levels, plus a few dozen stalls on street level.

Additional density proposed by the 2018 rezoning application of Arbutus Village at 2133 Nanton Avenue, Vancouver. (Larco Investments)

