20-storey tower proposed for former Vancouver addictions treatment facility

The City of Vancouver is in the early stages of considering a proposal to redevelop the former Salvation Army Homestead facility, near the northeast corner of the intersection of Oak Street and West 57th Avenue, into high-density housing.
The 1987-built institutional facility for treating women with substance addictions closed in 2015, and it has been vacant ever since.
- See also:
- 231 homes in four buildings proposed for Oak Street in South Vancouver
- 8-storey retail, office, and condo building for Oak Street and West 6th Avenue corner in Marpole
- Half-block land assembly condo redevelopment proposed for Oak Street in Marpole
- 222 rental homes proposed for former Chevron at corner of Oak Street and 41st Avenue
This is a sizeable site, spanning 1.2 acres at a mid-block location at 975 West 57th Avenue, immediately west of Churchill secondary school.
City staff have deemed this a “Unique Site” in the Cambie Corridor Plan, and are currently conducting pre-application public consultation on a proposal to redevelop the property. As well, other properties adjacent to the former facility are also deemed as a Unique Site.
“This is the first proposal being considered under the Unique Site process. Unique Sites are subject to an enhanced rezoning process to provide further information and review of proposals at an early stage due to the large scale and complexity of the site,” state city staff.
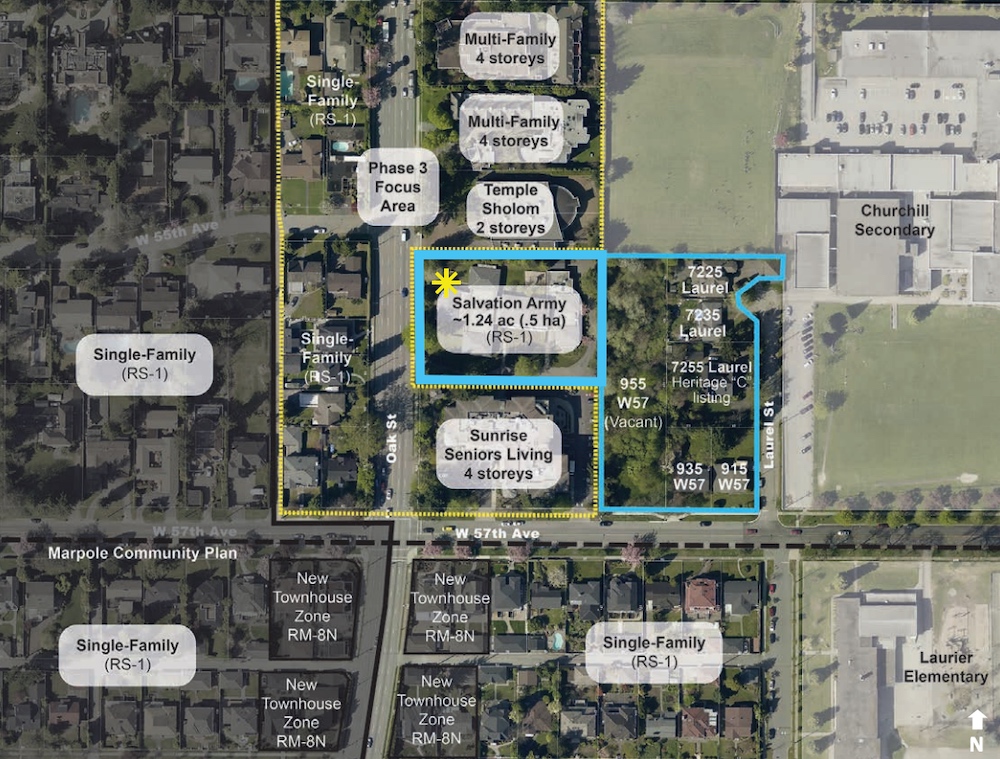
Site of the City of Vancouver’s “Unique Site” designation (all outlined in blue), including 975 West 57th Avenue, the former Salvation Army Homestead. (City of Vancouver)

Artistic rendering of the redevelopment of the former Salvation Army Homestead at 975 West 57th Avenue, Vancouver. (Google Maps)
The city received a pre-application enquiry submission in December 2020, and over the next few weeks through early October 2021, they are conducting a rare city-led, pre-application online public consultation, which could lead to a formal rezoning application submission. GBL Architects is the design firm.
At this early stage, the proposal calls for a 20-storey tower on the east side of the site with 163 condominium homes — a unit mix of 13 studios, 91 one-bedroom units, 42 two-bedroom units, and 17 three-bedroom units.
There would also be a six-storey building on the west side fronting Oak Street, with 52 secured market rental homes, including four studios, 30 one-bedroom units, 13 two-bedroom units, and five three-bedroom units.
A city-owned childcare facility with a capacity for 37 children is also proposed.
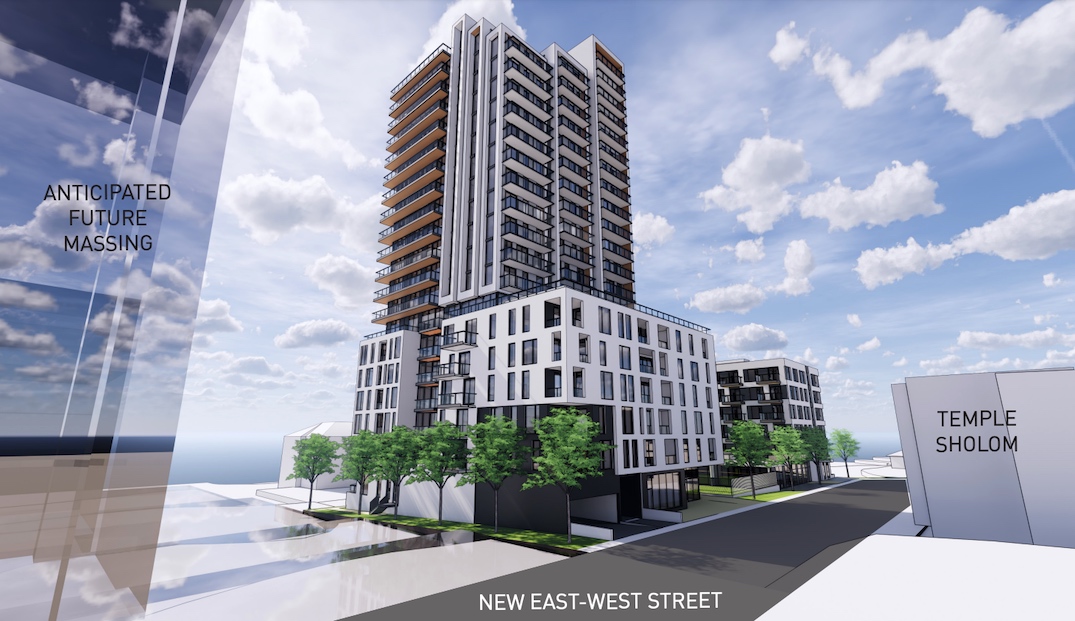
Artistic rendering of the redevelopment of the former Salvation Army Homestead at 975 West 57th Avenue, Vancouver. (GBL Architects)
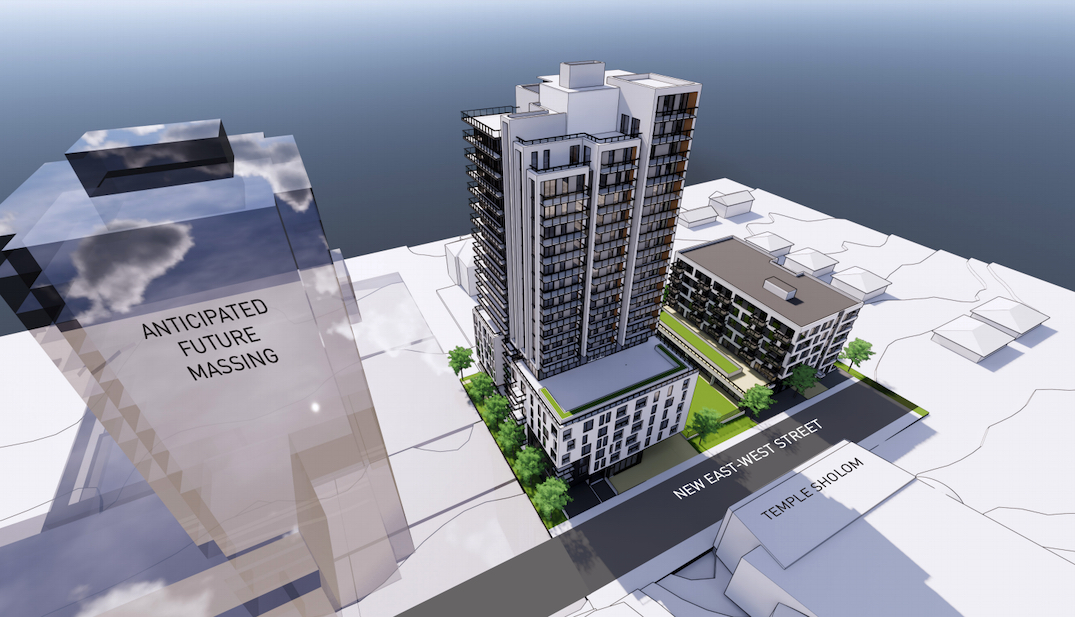
Artistic rendering of the redevelopment of the former Salvation Army Homestead at 975 West 57th Avenue, Vancouver. (GBL Architects)

Artistic rendering of the redevelopment of the former Salvation Army Homestead at 975 West 57th Avenue, Vancouver. (GBL Architects)
Altogether, there would be 215 homes within 172,000 sq ft of total floor area, establishing a floor area ratio density of a floor area that is 3.18 times larger than the size of the lot.
Underground levels would contain 213 vehicle parking stalls and 400 secure bike parking spaces.
The municipal government is planning a new east-west public street on the north side of the property.
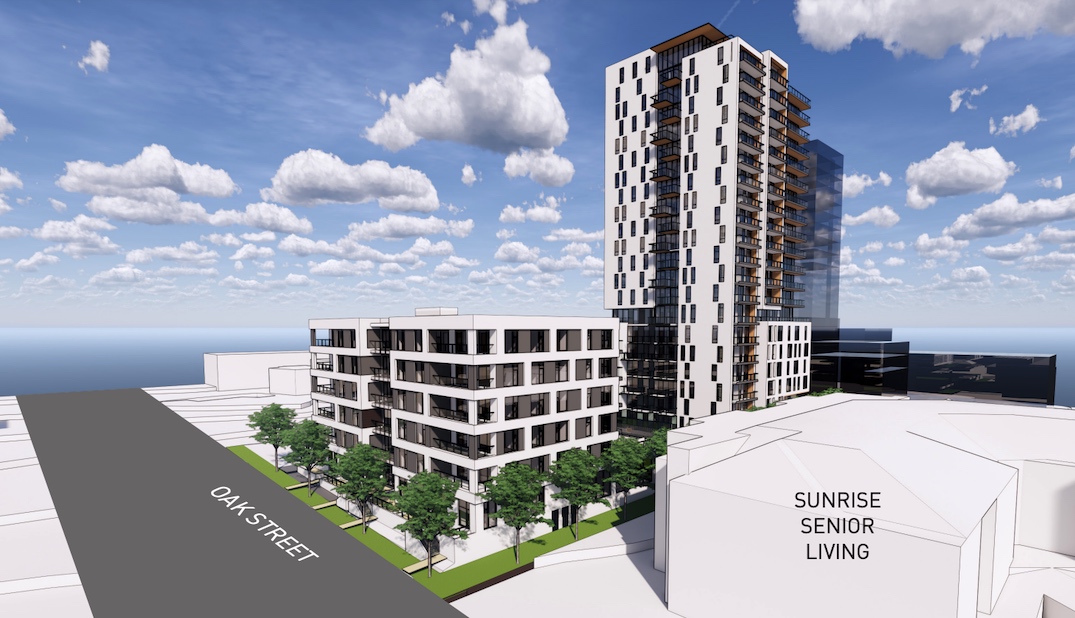
Artistic rendering of the redevelopment of the former Salvation Army Homestead at 975 West 57th Avenue, Vancouver. (GBL Architects)
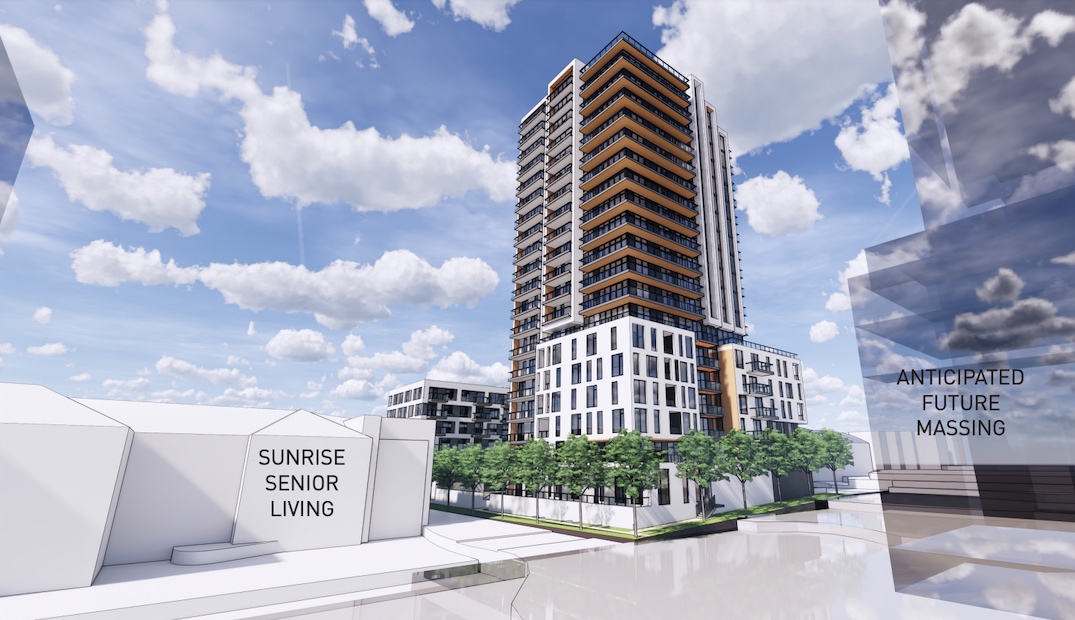
Artistic rendering of the redevelopment of the former Salvation Army Homestead at 975 West 57th Avenue, Vancouver. (GBL Architects)
- See also:
- 231 homes in four buildings proposed for Oak Street in South Vancouver
- 8-storey retail, office, and condo building for Oak Street and West 6th Avenue corner in Marpole
- Half-block land assembly condo redevelopment proposed for Oak Street in Marpole
- 222 rental homes proposed for former Chevron at corner of Oak Street and 41st Avenue

