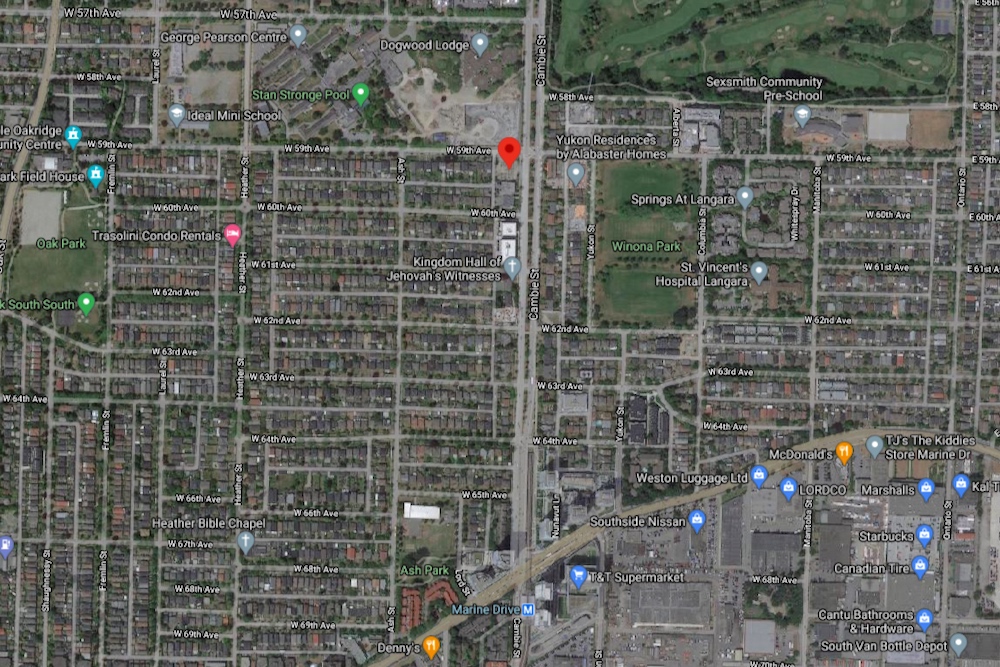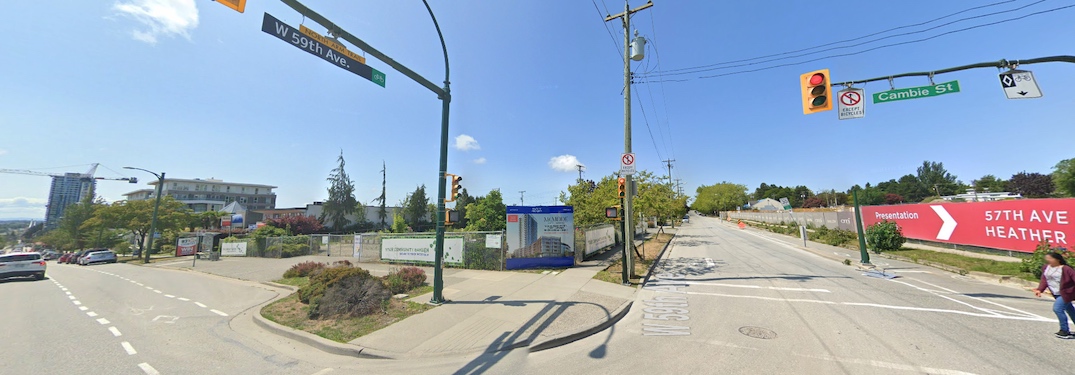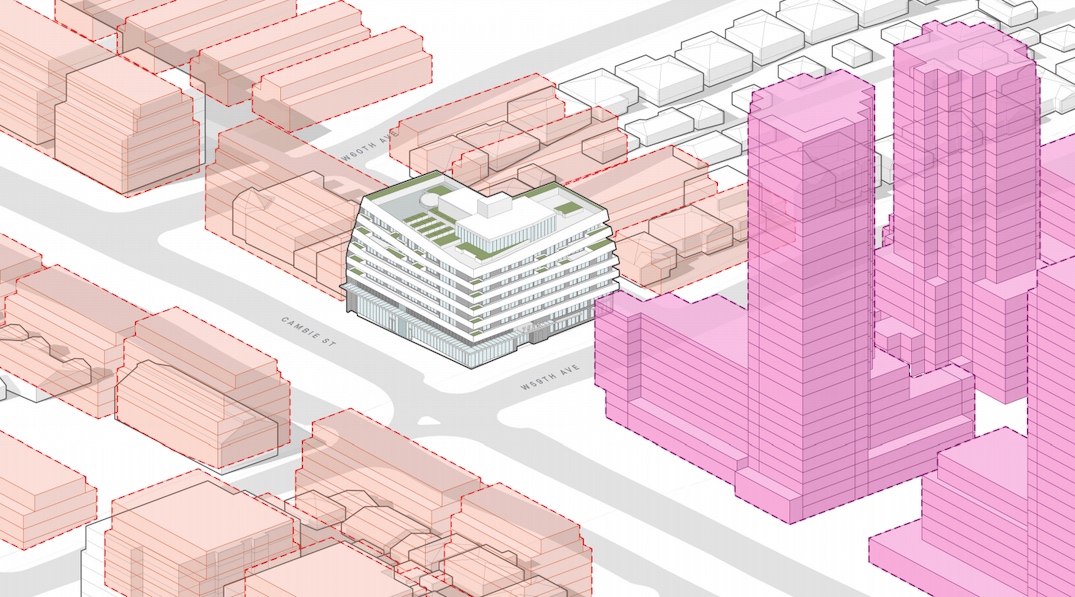New housing and retail proposal for Cambie Street aims to break the design mould

A new mixed-use, mid-rise building for the Cambie Street Corridor aims to deviate from the city’s prescribed forms for the type of development and specific location.
Wesgroup Properties has submitted a rezoning application for 7525 Cambie Street — the southwest corner of the intersection of West 59th Avenue and Cambie Street, immediately south of Onni Group’s Pearson-Dogwood redevelopment just across the street.
- See also:
The property was a Chevron, until it was snapped up by the developer a few years ago as part of its expanded portfolio through the acquisition of a number of gas stations for redevelopment. The location has been used as a temporary community garden ever since.

Site of 7525 Cambie Street, Vancouver. (Yamamoto Architecture/Wesgroup Properties)

Site of 7525 Cambie Street, Vancouver. (Yamamoto Architecture/Wesgroup Properties)
The proposal envisions an 81-ft-tall, six-storey building with 76 condominium homes, with a unit mix of five studios, 42 one-bedroom units, 21 two-bedroom units, and eight three-bedroom units. This includes townhouse suites on the ground level along West 59th Avenue and the laneway.
Residents will have access to a large rooftop outdoor amenity space that is accessible from a 1,500-sq-ft indoor amenity space.
Along the Cambie Street frontage at ground level, two retail and restaurant units will create a combined total of 7,900 sq. ft. of commercial space.

Artistic rendering of 7525 Cambie Street, Vancouver. (Yamamoto Architecture/Wesgroup Properties)
Yamamoto Architecture’s proposed design deviates from the Cambie Corridor Plan’s design guidelines of two stacked boxes (two storeys on top of four storeys). The intention is to create a “singular form” that better allows for a transition between the nine-storey forms to the north at Pearson Dogwood and the six-storey developments to the south.
“The other Cambie Corridor projects and overcome the prescriptive nature of the Guidelines while acknowledging their intent. Given the scale and form of the Pearson Dogwood Site adjacent to ours, we have an opportunity to respond to the context, rather than simply execute the Guideline massing,” reads the architect’s design rationale.

Artistic rendering of 7525 Cambie Street, Vancouver. (Yamamoto Architecture/Wesgroup Properties)

Artistic rendering of 7525 Cambie Street, Vancouver. (Yamamoto Architecture/Wesgroup Properties)
Moreover, the singular form appearance is enforced by the use of linear balconies to wrap the building, creating a single outer volume “and define the overall form for a building independent of the building massing behind.”
“The building is characterized by the continuous balconies that create an overall singular form for the building,” continues the rationale, noting that plantings are also incorporated to soften the horizontal stripes.
“The balconies create a textural and colour contrast with the cladding materials behind, and present an image of the building that is not defined by the pattern of windows. The balconies are white powder-coated metal with more textured, warmer cladding materials behind.”

Artistic rendering of 7525 Cambie Street, Vancouver. (Yamamoto Architecture/Wesgroup Properties)

Artistic rendering of 7525 Cambie Street, Vancouver. (Yamamoto Architecture/Wesgroup Properties)
Three underground levels contain 112 vehicle parking stalls and 160 bike parking spaces.
The total floor area is 70,000 sq. ft., creating a floor space ratio density of 3.54 times the size of the 19,800-sq-ft lot.

