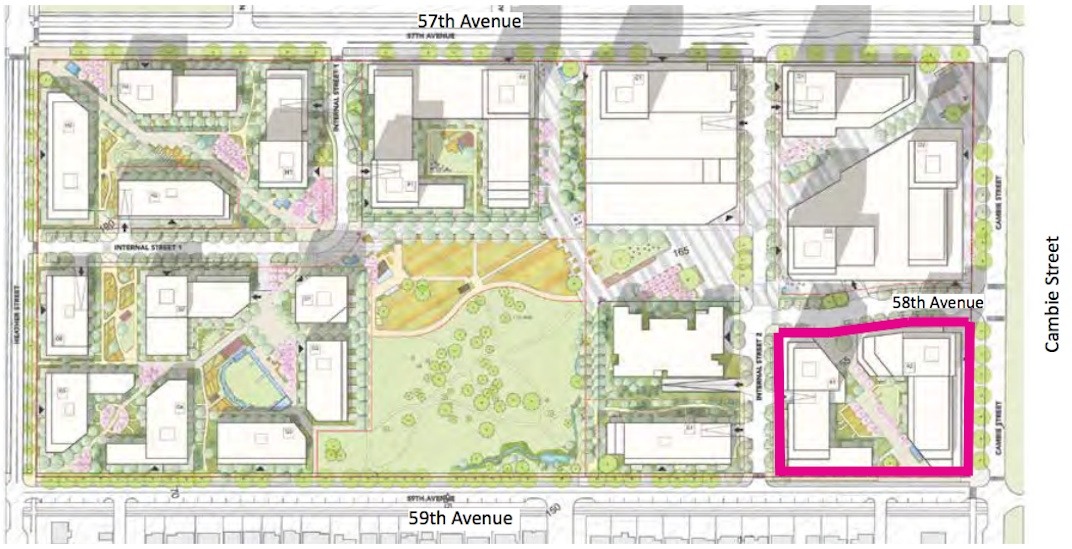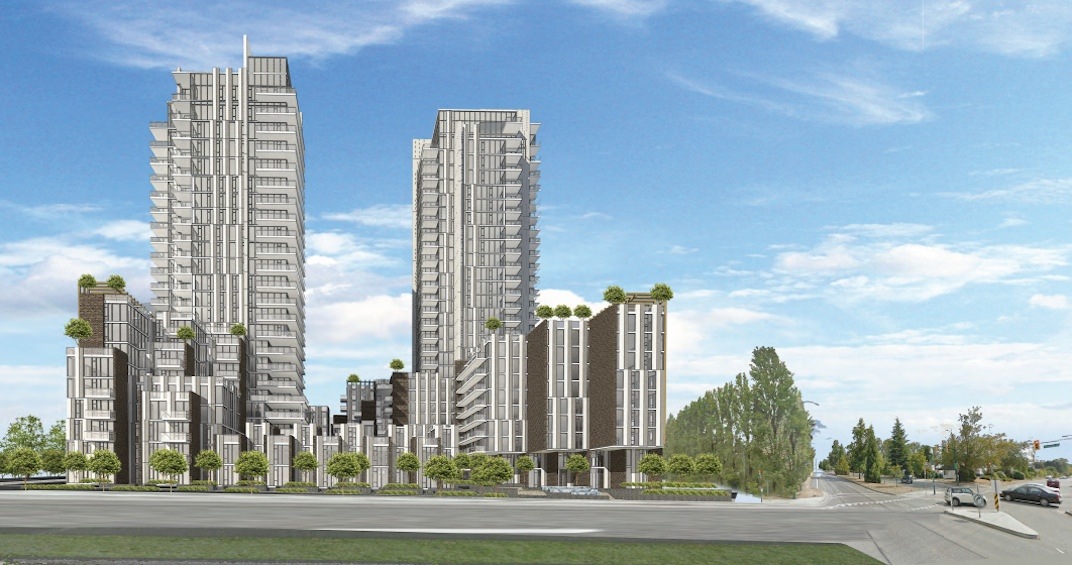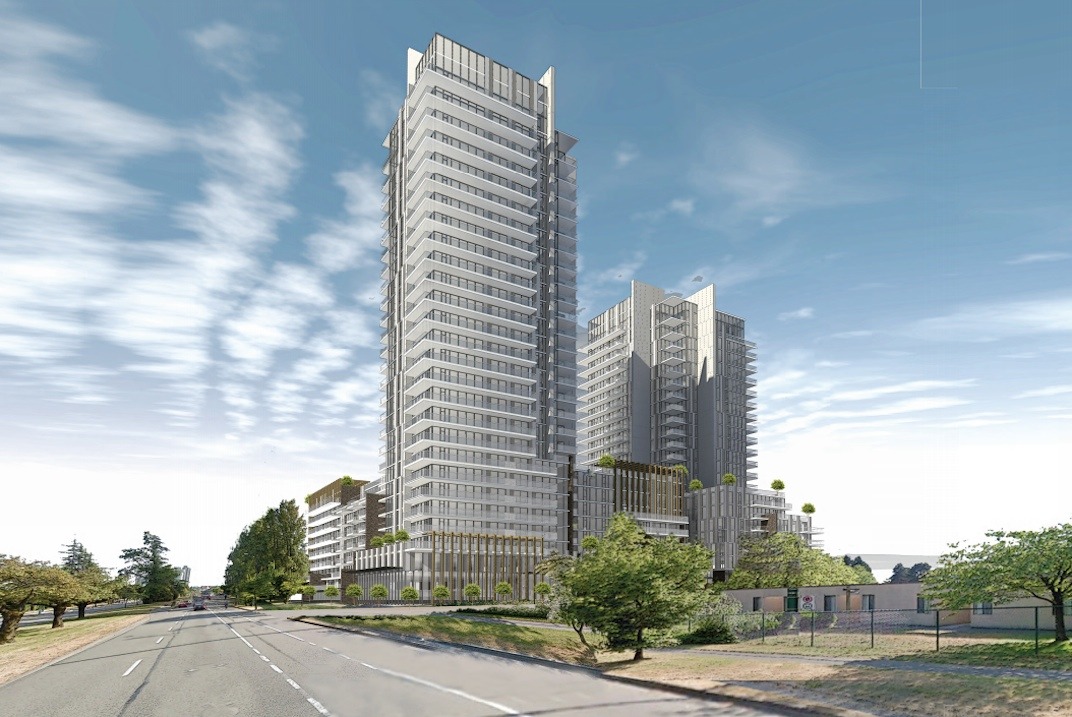Condo towers proposed for Cambie Street and 59th Avenue

One of four major clusters of towers planned for Vancouver’s Cambie Street Corridor is set to see its first rise.
See also
- Oakridge Centre will be the largest development in Vancouver's history (RENDERINGS)
- Redevelopment concepts proposed for Vancouver's historic RCMP headquarters
- Major redevelopment of Vancouver's Jewish Community Centre proposed
- Lamp-inspired office tower in downtown Vancouver approved by City Council
- 18-storey rental tower included in new Vancouver Masonic Centre
As part of its massive Pearson Dogwood redevelopment project, local developer Onni Group has submitted a development application to proceed with the first phase of redevelopment at the site’s southeast corner – at 7433 Cambie Street, the intersection of Cambie Street and West 59th Avenue.

The Pearson Dogwood redevelopment, with the first phase at 7433 Cambie Street highlighted in pink. (IBI Group Architects / Onni Group)

Artistic rendering of the first phase of the Pearson Dogwood redevelopment at 7433 Cambie Street, Vancouver. (IBI Group Architects / Onni Group)
This initial phase calls for two mixed-use towers – a 26-storey, 285-ft-tall tower and a 22-storey, 243-ft-tall tower – with 445 residential units, including 307 market residential units and 138 social housing units.
Most of the units consist of two bedrooms or more, making such units suitable for larger families.
There will also be 44 supportive units to house George Pearson Centre residents, and about 13,400 sq. ft. of ground-floor retail.

Artistic rendering of the first phase of the Pearson Dogwood redevelopment at 7433 Cambie Street, Vancouver. (IBI Group Architects / Onni Group)
The project will have one of the city’s tallest residential tower podiums at a height of eight storeys.
According to IBI Group Architects, the massing of the building carries the concept of “a series of extruded boxes from the ground up.”

Artistic rendering of the first phase of the Pearson Dogwood redevelopment at 7433 Cambie Street, Vancouver. (IBI Group Architects / Onni Group)
“Windows and solid walls are placed strategically to frame particular views and obscure others for privacy between units. The solid walls are also placed in a manner that enhances the reading of these boxes, creating simple patterns and rhythm, making it easier for the eye to understand the overall massing of the building,” reads the architect’s design rationale.
“Solid walls at the podium that project from the ground up will be clad in brick to give the building a sense of heaviness at the base. Walls projected up from the podium to the tower will be clad in metal panel to give the tower a sense of lightness.”

Artistic rendering of the first phase of the Pearson Dogwood redevelopment at 7433 Cambie Street, Vancouver. (IBI Group Architects / Onni Group)
Over 400 parking stalls within four underground levels, accessed from a new internal street, will be provided.
Altogether, the first phase will have a floor area of 475,420 sq. ft. and a floor space ratio (FSR) density of 5.86 FSR on its 1.86-acre site.
This proposal will develop just 7% of the area of the total 25.4-acre redevelopment of Vancouver Coastal Health’s former Pearson Dogwood property.

Preliminary conceptual concept of the Pearson Dogwood redevelopment. (Vancouver Coastal Health)
A policy statement for the redevelopment of the entire site was approved by Vancouver City Council in July 2017. When all phases are fully complete, it will have:
- Dozens of buildings reaching a height of up to 28 storeys, with the tallest buildings along the edge of Cambie Street
- 2,160 market residential units with a total floor area of 2.3 million sq. ft.
- 361 units of City-owned social housing
- 179 affordable housing units
- 114 supportive residential units to house existing residents of George Pearson Centre
- 12 indigenous residential units for the Musqueam First Nation
- 69-space childcare facility
- 213,514 sq. ft. of health-related facilities including a community health centre and complex residential care facility with 150 beds operated by Vancouver Coastal Health

Preliminary conceptual concept of the Pearson Dogwood redevelopment. (Vancouver Coastal Health)
Ample public and green spaces are planned, including a centrally located 2.5-acre public park, a one-acre urban farm, and a public plaza connected by a network of diagonal pathways across the entire Pearson Dogwood site.
A plaza on the northeast corner of the site – at the intersection of Cambie Street and West 57th Avenue – will also double as the entrance to the future 57th Avenue Station of the Canada Line.

Future location of the additional Canada Line station at Pearson Dogwood. (City of Vancouver)
This additional station will be one of the redevelopment’s largest community amenities, but it is not a guarantee due to the complexity of constructing the underground station and the associated high construction cost.
The developer is currently committed to providing a $20-million cash contribution towards the construction of the future station during the first two phases of redevelopment. However, it is likely the cost for construction will far exceed $20 million.
If the station is deemed unattainable in the long-term, the developer’s contribution could go towards other amenity priorities in the area, although a station has been deemed necessary to support the planned density.
Pearson Dogwood is one of four major, emerging urban clusters on the Cambie Street Corridor; the other three clusters are located at the Heather Street Lands (Old RCMP headquarters), Oakridge-41st Station, and Marine Drive Station.
A small portion of Pearson Dogwood is currently the site of two temporary modular housing buildings for the homeless. These buildings have 78 single-occupancy units and will remain at the site for up to five years, until the portion of site is ready for redevelopment.
See also
- Oakridge Centre will be the largest development in Vancouver's history (RENDERINGS)
- Redevelopment concepts proposed for Vancouver's historic RCMP headquarters
- Major redevelopment of Vancouver's Jewish Community Centre proposed
- Lamp-inspired office tower in downtown Vancouver approved by City Council
- 18-storey rental tower included in new Vancouver Masonic Centre

