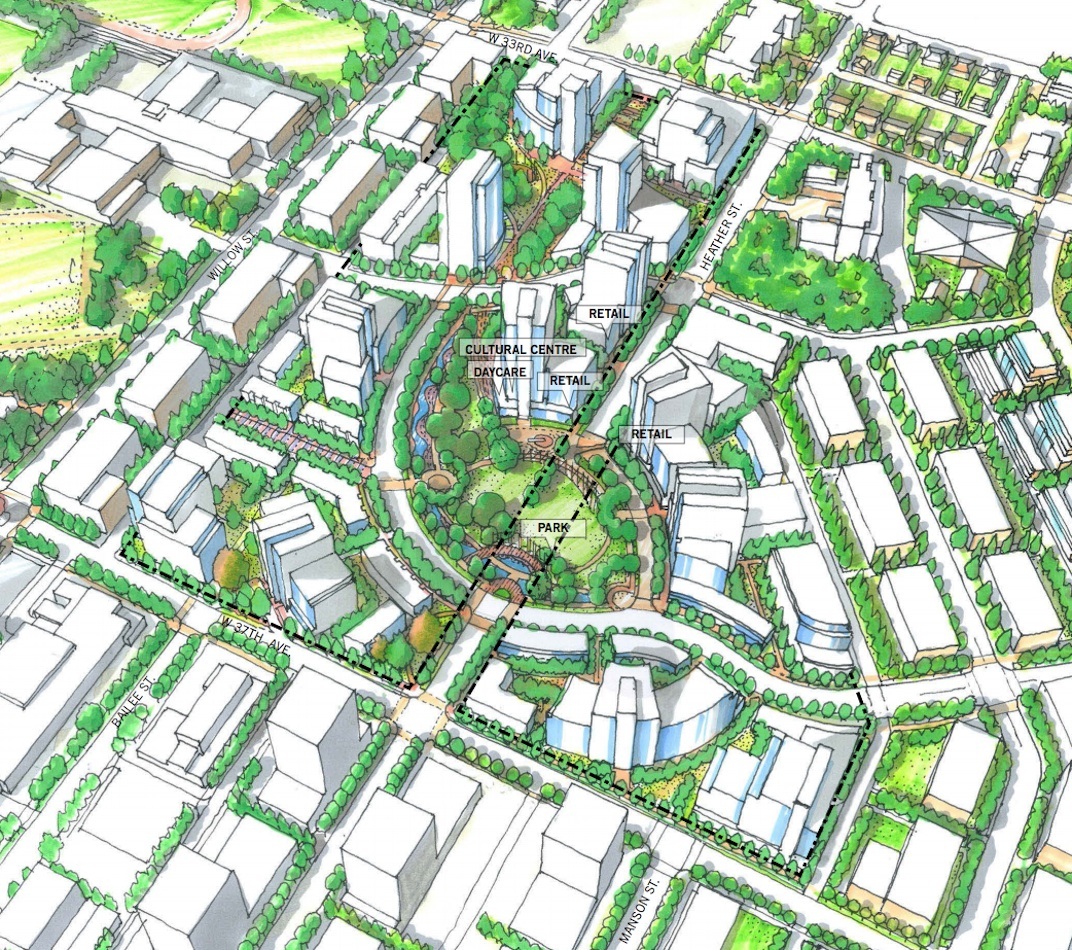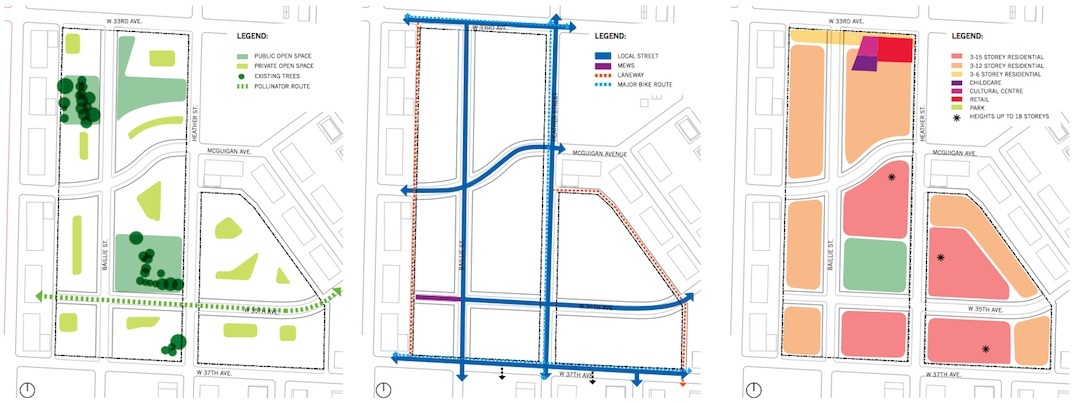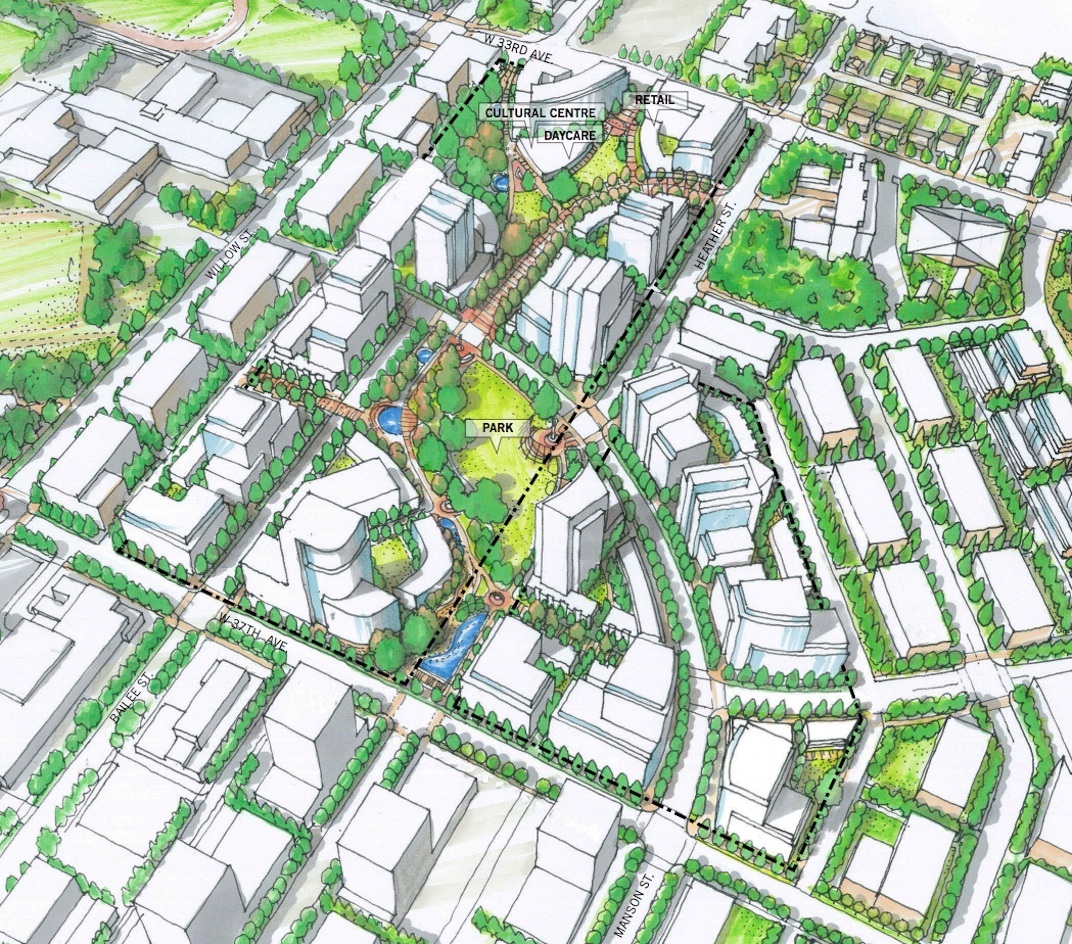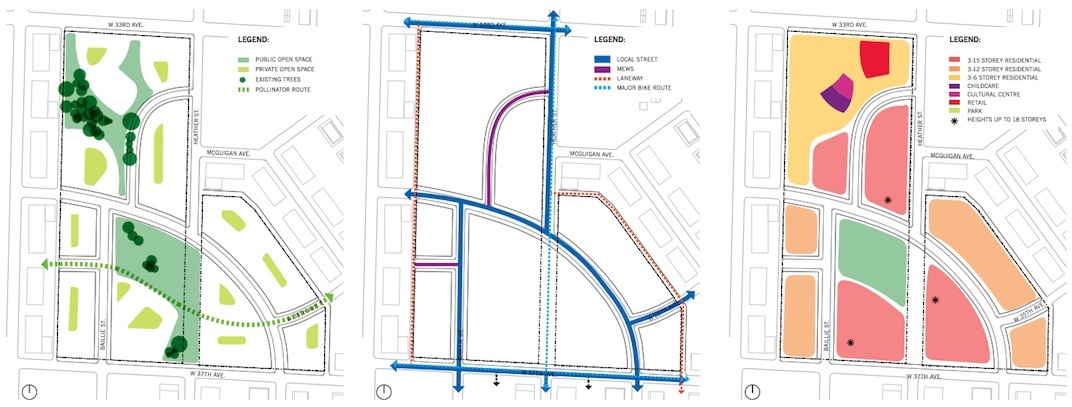Redevelopment concepts proposed for Vancouver's historic RCMP headquarters

Three conceptual site options for the redevelopment of the Heather Street Lands, the former Vancouver RCMP headquarters site, are being put forward for public feedback.
Canada Lands Company, a federal crown corporation, in partnership with three local First Nations – Musqueam Indian Band, Squamish Nation, and Tsleil-Waututh Nation – is proposing to redevelop the largely vacant 21-acre police headquarters site just west of Queen Elizabeth Park and Cambie Street and south of the BC Children’s Hospital campus.
The site is bounded by West 33rd Avenue to the north, the alleyway behind Willow Street to the west, the alleyway behind Ash Street to the east, and West 37th Avenue to the south.

Old RCMP headquarters site in Vancouver. (City of Vancouver)
The redevelopment will potentially hold about 2,000 residential units, and intends to meet a 20% affordable non-market and spectrum rental housing requirement mandated by the City of Vancouver. Housing options will include ground-oriented townhouses and condominiums, with mid-rises reaching up to 18 storeys in height.
All three concepts provide a different approach to the configuration of parks and open space, streets networks, development parcels, and building massing.
But the concepts have one thing in common: Project proponents want to demolish a building of historic and architectural significance – the 1920-built, Tudor-revival style Fairmont Academy training building at Heather Street. The property’s First Nations co-owners claim the building’s existence goes against reconciliation.

The historic Fairmont Academy training building at the old RCMP headquarters in Vancouver. (Google Maps Streetview)
In two of the three concepts, a cultural centre is proposed to replace the site of the Fairmont Academy building. Community-serving retail and a daycare facility are located adjacent to the cultural centre in each of the concepts.
“The proposed cultural centre will be a hallmark modern facility, showcasing Indigenous-inspired architecture,” reads the proposal. “It will provide space for sharing culture, traditions and values of the Musqueam, Squamish and Tsleil-Waututh Peoples, as well as space for community uses such as multi-use rooms, meeting rooms and seniors and youth space.”
Here are the three proposed site concepts being considered before a detailed design proposal is submitted to Vancouver City Council for approval:
‘Gathering’ concept
The ‘gathering’ concept revolves around a large circular-shaped central park near the core of the site. A large linear open space connects the park to West 33rd Avenue, and a new road that cuts through the site creates a unique street network.
Buildings are oriented around courtyards, with the tallest buildings at the centre of the redevelopment and along the northern edge of the park. The heights of the buildings will “transition down” to the adjacent developments and neighbourhood.
In this concept, the cultural centre and retail/daycare components are located in the core of the development next to the central park.

‘Gathering’ concept for Heather Street Lands in Vancouver. (Canada Lands Company)

‘Gathering’ concept for Heather Street Lands in Vancouver. (Canada Lands Company)

‘Gathering’ concept for Heather Street Lands in Vancouver. Click on the image to enlarge. (Canada Lands Company)
‘City grid’ concept
Two large open spaces are envisioned in the ‘city grid’ concept. A new park situated at the centre of the site is bordered by new public streets while a second public open space at the north end of the site creates an east-west green space connection across the redevelopment.
In this concept, the buildings are organized around courtyards with the tallest buildings at the centre of the site and along West 37th Avenue. The building heights will transition to the adjacent neighbourhood.
The cultural centre, retail, and daycare are located on the northern end of the site along West 33rd Avenue.

‘City grid’ concept for Heather Street Lands in Vancouver. (Canada Lands Company)

‘City grid’ concept for Heather Street Lands in Vancouver. (Canada Lands Company)

‘City grid’ concept for Heather Street Lands in Vancouver. Click on the image to enlarge. (Canada Lands Company)
‘Forest trail’ concept
A continuos green space on the site’s north-to-south axis is anchored by a major new park at the centre of the site. There will be a new curved road connecting West 35th Avenue to Mason Street, and Heather Street in the area will be closed to vehicular traffic to create “safe and comfortable connections” for pedestrians and cyclists.
As the site’s origins are a forest trail, the criss-cross of curved roads “create a new typology of green space that distinguishes itself with the Vancouver city grid.”
The buildings are organized around courtyards, with the tallest buildings in the centre and building heights transitioning down to the adjacent neighbourhood.
On the northern end of the site along West 33rd Avenue, the cultural centre, retail, and daycare are envisioned for this portion of the land area.

‘Forest trail’ concept for Heather Street Lands in Vancouver. (Canada Lands Company)

‘Forest trail’ concept for Heather Street Lands in Vancouver. (Canada Lands Company)

‘Forest trail’ concept for Heather Street Lands in Vancouver. Click on the image to enlarge. (Canada Lands Company)
At its peak, approximately 1,500 people worked at the police headquarters, which consisted of office buildings, a gym, workshop and garage, lecture theatre, cafeteria and kitchen, mess hall, surface parking lots and grass fields.
In 2014, two years after the RCMP’s departure, the site was purchased from the federal government by a joint venture between Canada Lands and the First Nations bands for $307.2-million in a deal that also included the 52-acre Jericho Garrison Lands in West Point Grey.
The old RCMP headquarters site is just one block north of TransLink’s 13.8-acre now-closed Oakridge bus depot, which will also be redeveloped into a new dense residential area of up 1,200 units, with building heights ranging between three and 15 storeys. City Council approved the policy statement for the bus depot redevelopment in December 2015.
Other major redevelopments along the Cambie Corridor include the 28.5-acre Oakridge Centre shopping mall, which has entered another design iteration, and the 25.4-acre Pearson-Dogwood redevelopment at West 57th Avenue.
The Pearson-Dogwood redevelopment was approved by Vancouver City Council earlier this year.
Additional stations on the Canada Line could be built at West 33rd Avenue and West 57th Avenue to serve the added density from the adjacent redevelopments.
See also
- TransLink’s Oakridge bus depot sold for $440 million for redevelopment
- City announces plan for affordable rental homes at Oakridge
- Vancouver announces plan to allow 72,000 new homes over next 10 years
- Oakridge Centre's new owners to redesign redevelopment project
- 20 condo towers planned for new 48-acre Southgate neighbourhood at Edmonds Station
- 7 towers up to 65 storeys proposed for Sears Metrotown site

