733 homes in two towers proposed on Willingdon Avenue near Metrotown Station

Two three-storey apartment buildings constructed in the late 1960s on Willingdon Avenue, mid-block between Beresford and Maywood streets, in the Maywood neighbourhood of Burnaby’s Metro Downtown could be redeveloped into high-rise residential towers.
Local developer Wesgroup Properties has submitted an application for the properties at 6280–6350 Willingdon Avenue, just a six-minute walk from SkyTrain Metrotown Station.
The existing 116 rental homes would be replaced with 733 homes, including 617 condominium units and 166 replacement rental homes — all within a 35-storey south tower, which is the first phase, and a 38-storey north tower.
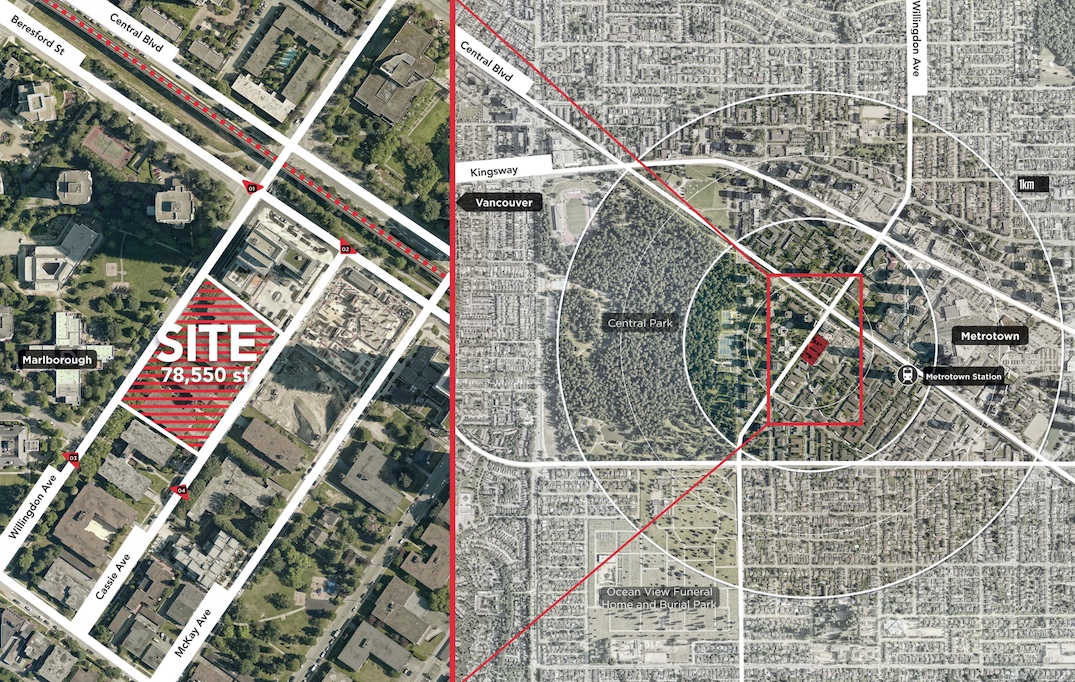
Location of 6280-6350 Willingdon Avenue, Burnaby. (Chris Dikeakos Architects/Wesgroup Properties)
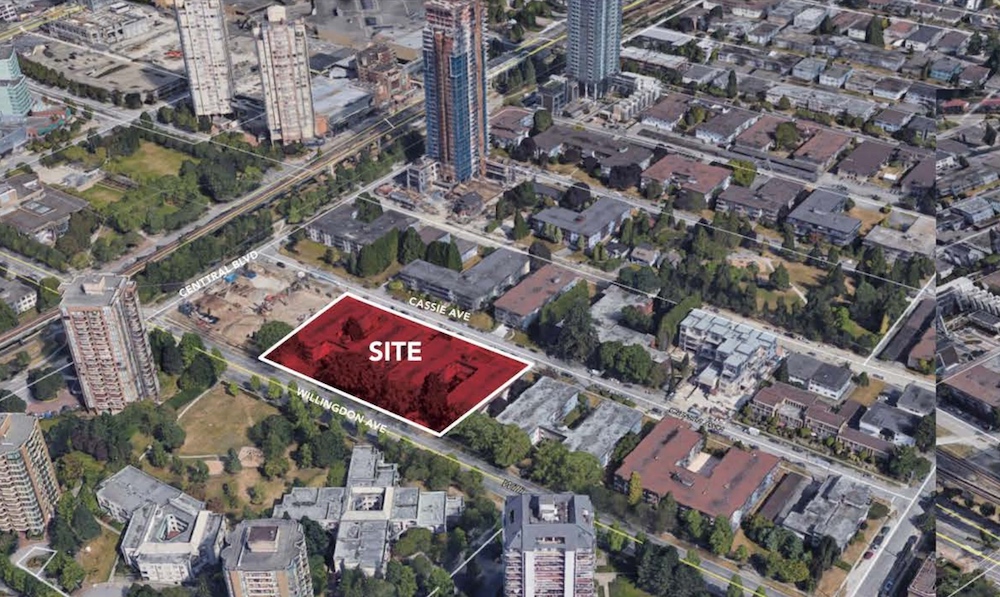
Location of 6280-6350 Willingdon Avenue, Burnaby. (Chris Dikeakos Architects/Wesgroup Properties)

Location of 6280-6350 Willingdon Avenue, Burnaby. (Chris Dikeakos Architects/Wesgroup Properties)
The rental housing is located within the eight-storey podium of the south tower. Ample amenity spaces, partially achieved through density bonuses, are spread out, including the lower floors of both buildings, the podium rooftop of the south tower, and the rooftop of the north tower.
Both towers are oriented around an internal courtyard that also acts as a mid-block, east-west connection between Cassie and Willingdon avenues.

Artistic rendering of 6280-6350 Willingdon Avenue, Burnaby. (Chris Dikeakos Architects/Wesgroup Properties)

Artistic rendering of 6280-6350 Willingdon Avenue, Burnaby. (Chris Dikeakos Architects/Wesgroup Properties)
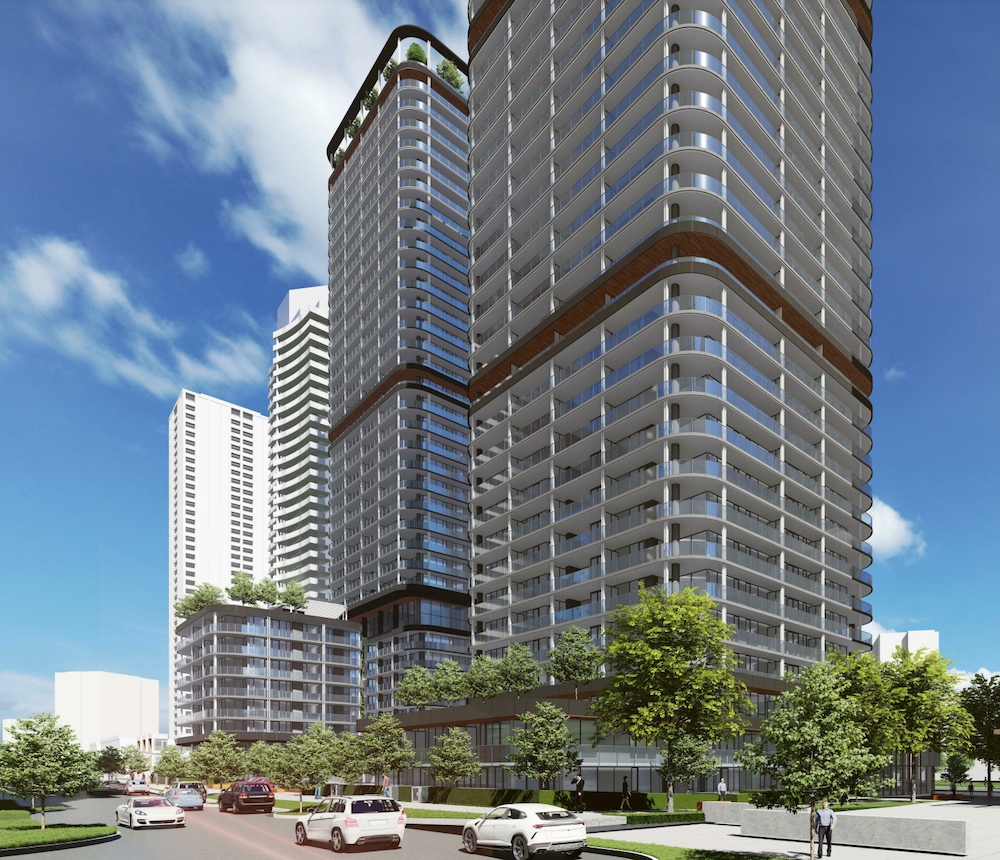
Artistic rendering of 6280-6350 Willingdon Avenue, Burnaby. (Chris Dikeakos Architects/Wesgroup Properties)
“The design incorporates fully wrapping the envelope with strong horizontal balcony elements with curved corners,” reads the design rationale by Chris Dikeakos Architects.
“These curved corners acts to soften the buildings response to the existing geometric urban forms. The towers are equally balanced with the same treatment and they speak harmoniously to one another but at the same time the unique and distinctive design respects the surrounding urban context.”
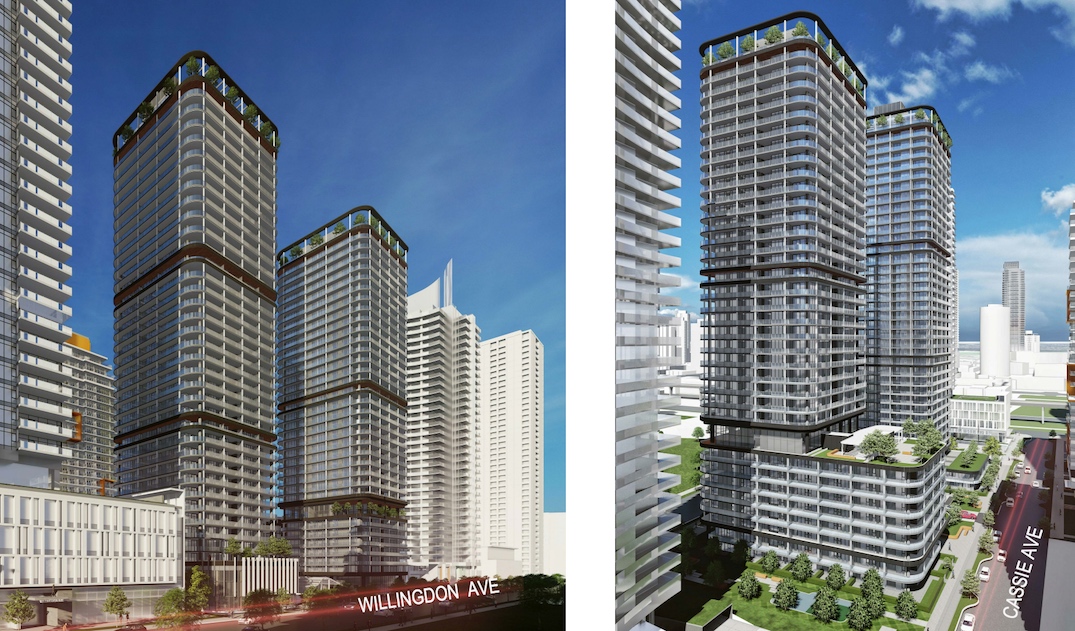
Artistic rendering of 6280-6350 Willingdon Avenue, Burnaby. (Chris Dikeakos Architects/Wesgroup Properties)

Artistic rendering of 6280-6350 Willingdon Avenue, Burnaby. (Chris Dikeakos Architects/Wesgroup Properties)

Artistic rendering of 6280-6350 Willingdon Avenue, Burnaby. (Chris Dikeakos Architects/Wesgroup Properties)
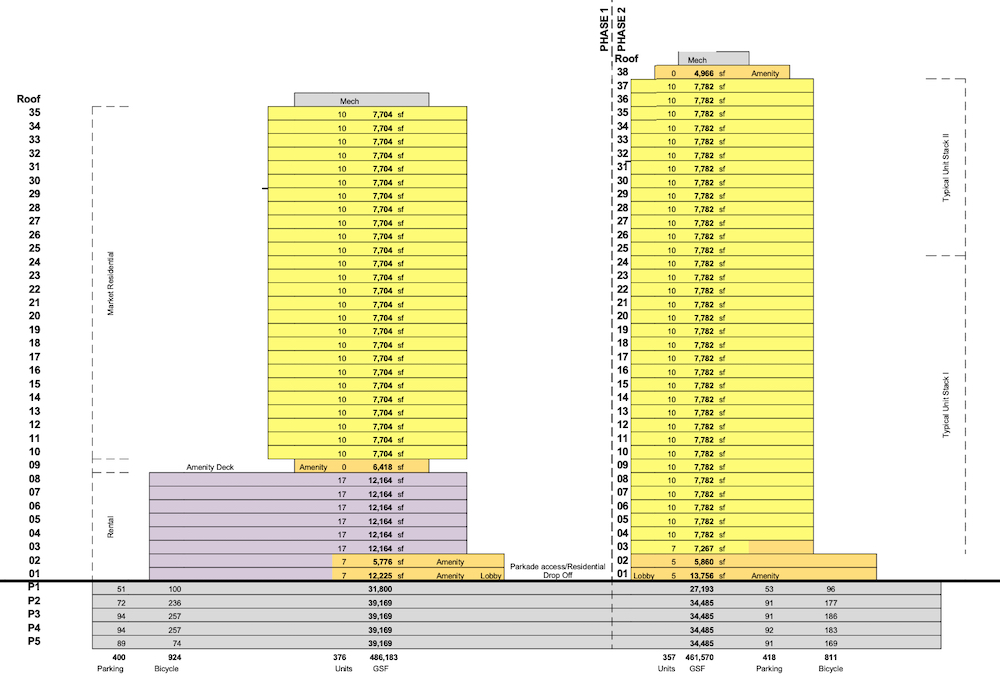
Site plan of 6280-6350 Willingdon Avenue, Burnaby. (Chris Dikeakos Architects/Wesgroup Properties)
The proposed total floor area is 560,000 sq ft, creating a floor area ratio density of a floor area that is 7.13 times larger than the size of the 78,550 sq ft lot.
Five underground levels contain 804 vehicle parking stalls and over 1,500 secured bike parking spaces. Other transportation management measures include a monthly transit pass subsidy equivalent to a two-zone pass for 65% of the condominium units for one year and 15 shared bikes for residents.

Artistic rendering of 6280-6350 Willingdon Avenue, Burnaby. (Chris Dikeakos Architects/Wesgroup Properties)

Artistic rendering of 6280-6350 Willingdon Avenue, Burnaby. (Chris Dikeakos Architects/Wesgroup Properties)

Artistic rendering of 6280-6350 Willingdon Avenue, Burnaby. (Chris Dikeakos Architects/Wesgroup Properties)
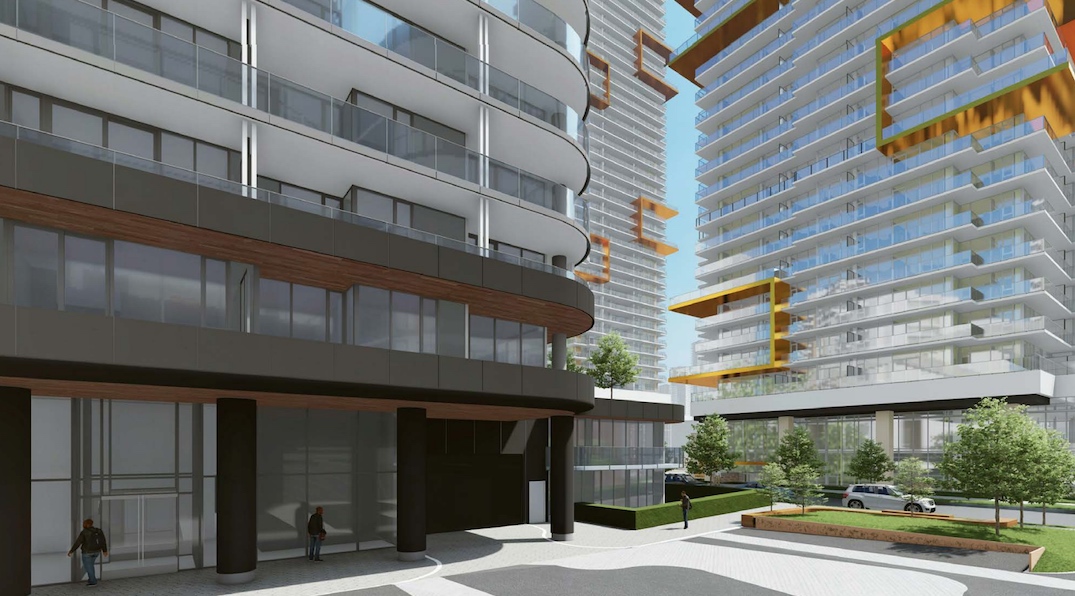
Artistic rendering of 6280-6350 Willingdon Avenue, Burnaby. (Chris Dikeakos Architects/Wesgroup Properties)

Artistic rendering of 6280-6350 Willingdon Avenue, Burnaby. (Chris Dikeakos Architects/Wesgroup Properties)
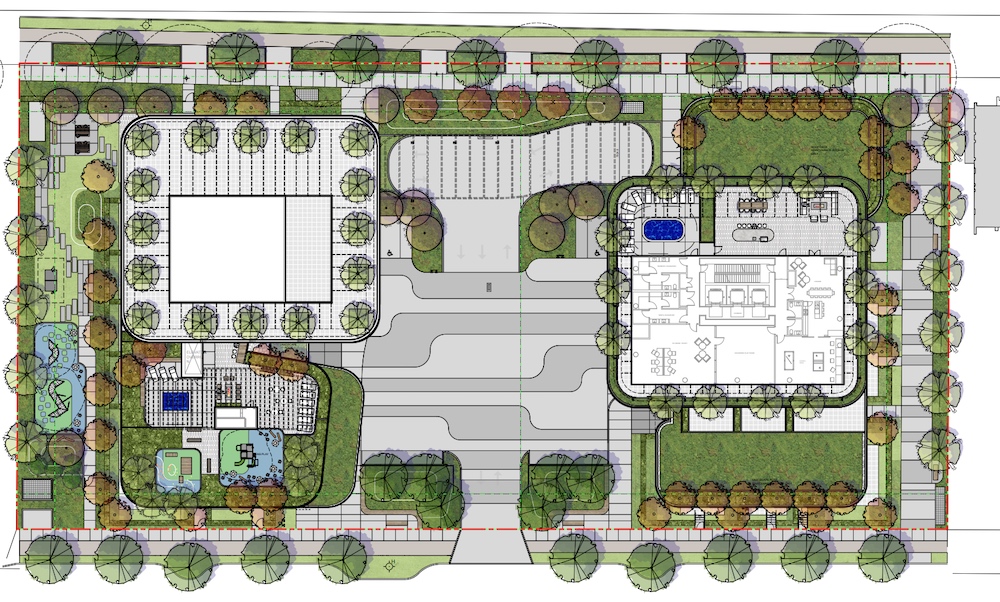
Site plan of 6280-6350 Willingdon Avenue, Burnaby. (Chris Dikeakos Architects/Wesgroup Properties)

