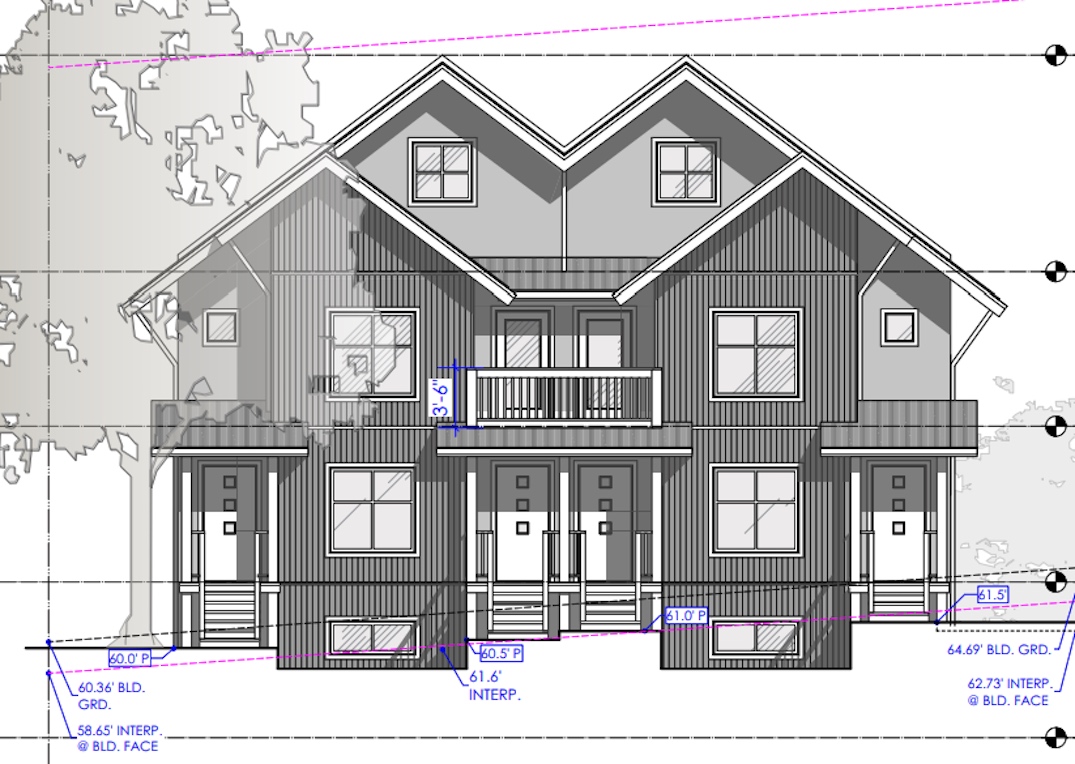9 rental homes proposed for Dunbar Street near Marine Drive

A minor rental housing proposal is being considered by the City of Vancouver for Dunbar Street, just north of Southwest Marine Drive and south of Dunbar Bus Loop on West 41st Avenue.
A rezoning application submitted by Diamond Group Architecture for 6031 Dunbar Street, replacing a 1946-built, single-family home on a relatively large lot of 7,800 sq. ft., calls for a new four-storey secured market rental housing building.

Site of 6031 Dunbar Street, Vancouver. (Google Maps)

Site of 6031 Dunbar Street, Vancouver. (Diamond Group Architecture)

Site of 6031 Dunbar Street, Vancouver. (Diamond Group Architecture)
There will be four two-bedroom units, three three-bedroom units, and two four-bedroom units.
- See also:
The building’s proposed height of 37 ft is higher than what is allowed under existing zoning, but the peaked roof makes an attempt to align with the single-family dwelling character of the neighbourhood.
The total floor area is about 11,000 sq. ft., giving the project a floor space ratio density of 1.13 times the size of its lot.

Artistic rendering of 6031 Dunbar Street, Vancouver. (Diamond Group Architecture)
Four attached vehicle parking stalls and 24 bike parking spaces will support the new density.
The application is being considered under the city’s Affordable Housing Choices Interim Rezoning Policy.

Artistic rendering of 6031 Dunbar Street, Vancouver. (Diamond Group Architecture)

