80 rental homes with giant rooftop amenity proposed for Kingsway in Mount Pleasant

A revised rezoning application has been submitted a secured rental housing redevelopment on Kingsway, just south of Robson Park in Vancouver’s Mount Pleasant neighbourhood and near Mount St. Joseph Hospital.
Studio Architecture’s proposal for 602-644 Kingsway — the southeast corner of the intersection of Carolina Street and Kingsway, just west of Fraser Street — calls for a new 77-ft-tall, six-storey, mixed-use building.
- See also:
The application outlines plans for 80 secured market rental homes under the city’s Rental 100 policy, with a unit mix of 34 one-bedroom units, 36 two-bedroom units, and 10 three-bedroom units.

Artistic rendering of 602-644 Kingsway, Vancouver. (Studio One Architecture)
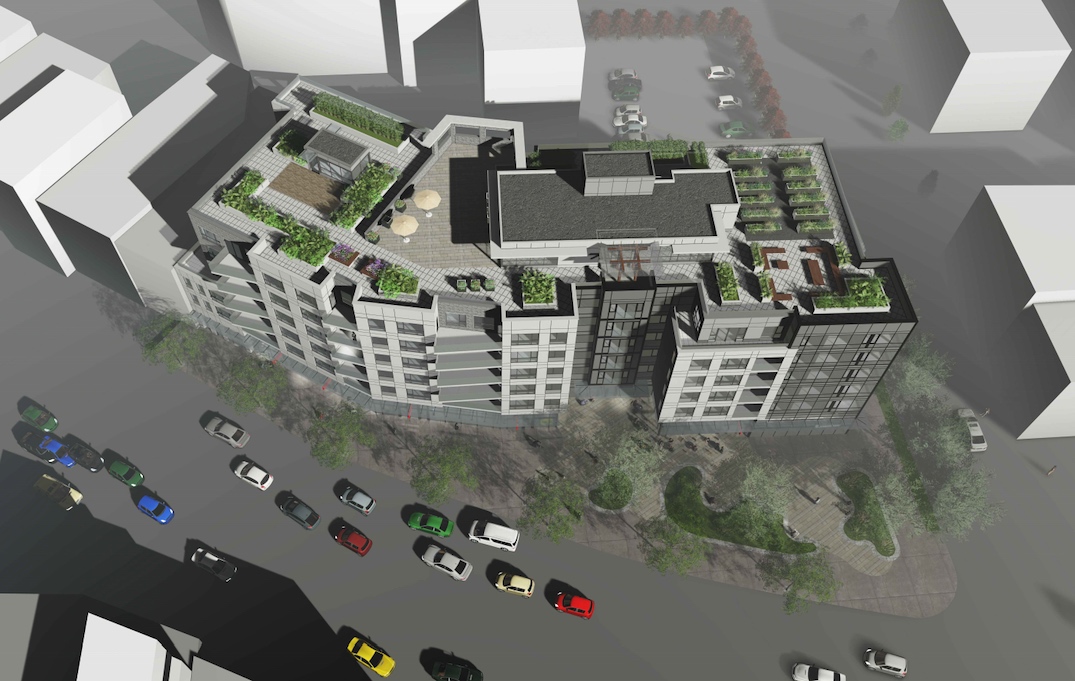
Artistic rendering of 602-644 Kingsway, Vancouver. (Studio One Architecture)
Residents will have access to an expansive outdoor amenity space that covers the rooftop’s entire footprint, including outdoor seating, lounge area, urban agriculture, and a children’s play area. There is also a 1,500-sq-ft indoor amenity space — fitness gym and lounge — as the centrepiece of this rooftop.
On the ground level, up to 11 small commercial units will create a combined total of about 12,600 sq ft of retail and restaurant space.
Cancelled 2018 rezoning

Artistic rendering of 610-644 Kingsway, Vancouver. (Studio One Architecture)
New 2020 rezoning
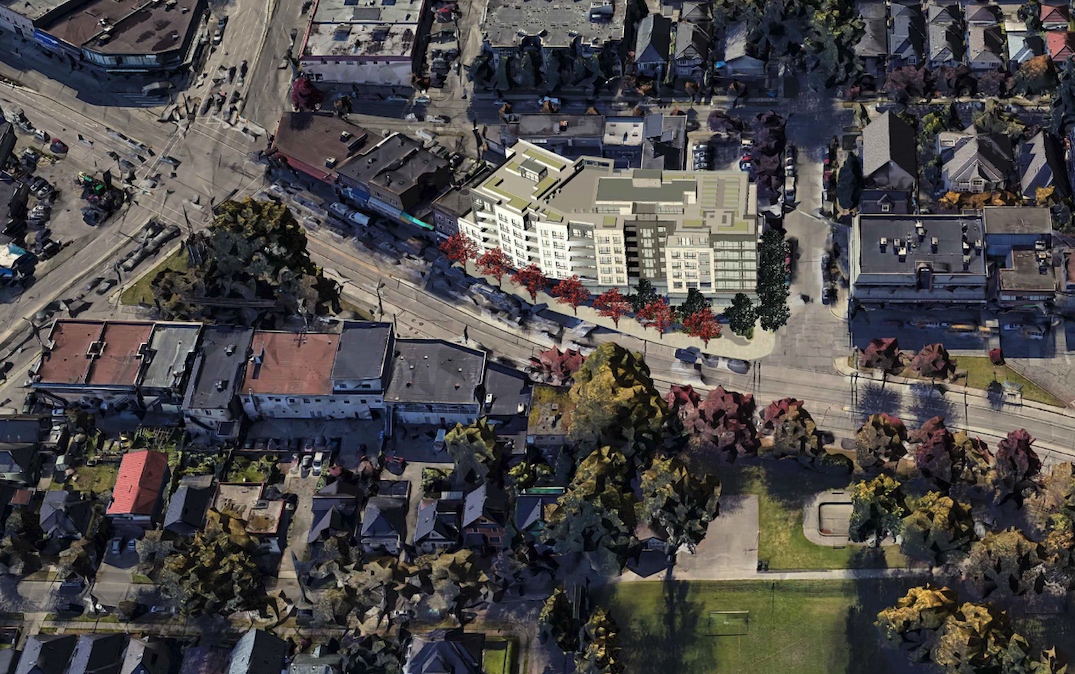
Artistic rendering of 602-644 Kingsway, Vancouver. (Studio One Architecture)
This revised proposal is considerably larger than the 2018-submitted rezoning, and there are also significant design enhancements.
The February 2018 proposal called for a six-storey building with 53 secured market rental homes and 7,151 sq ft of commercial space on five consolidated lots — occupied by old, low-storey commercial structures — spanning 13,800 sq ft It did not offer any amenity space on the rooftop.
However, just a month after the initial rezoning application was submitted, the property owner finalized its acquisition of 602 Kingsway — a lot with a funeral home business — and the rezoning application was subsequently short-lived.
Cancelled 2018 rezoning

Artistic rendering of 610-644 Kingsway, Vancouver. (Studio One Architecture)
New 2020 rezoning
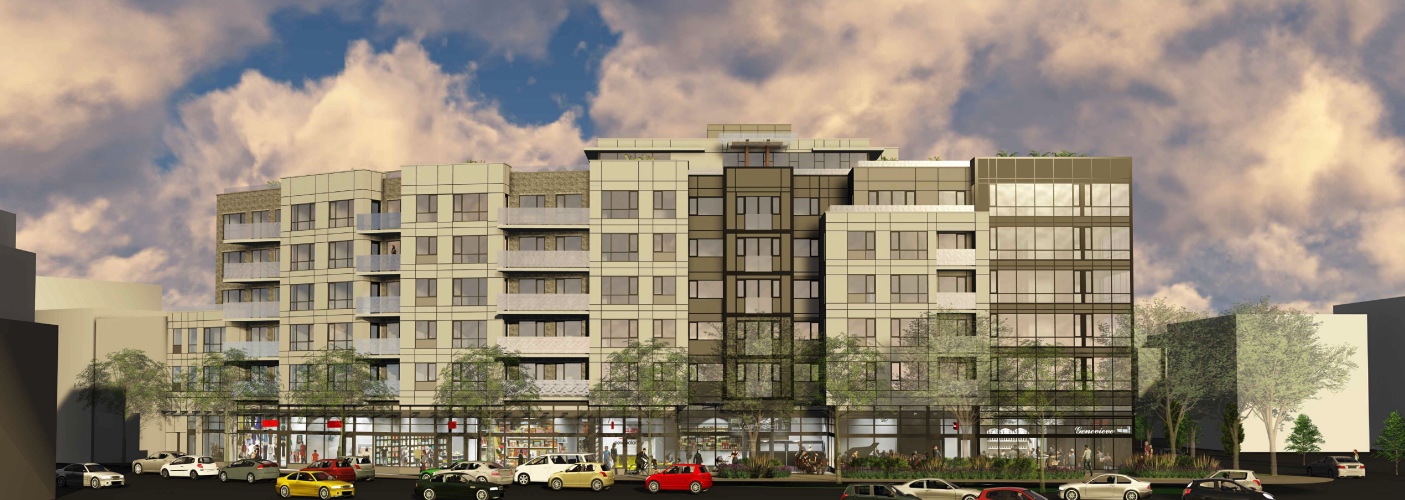
Artistic rendering of 602-644 Kingsway, Vancouver. (Studio One Architecture)
With the acquisition of this sixth lot for consolidation, the property now extends to the intersection’s corner, and the proponents have retooled the redevelopment on a lot size of 20,000 sq ft.
The total floor area of the revised proposal is 81,100 sq ft with a floor space ratio (FSR) density of 4.05 times the size of the lot, up from the previous proposal’s 52,000 sq ft with a FSR of 3.75.
Cancelled 2018 rezoning

Artistic rendering of 610-644 Kingsway, Vancouver. (Studio One Architecture)
New 2020 rezoning

Current condition (top) and proposed condition (bottom) of 602-644 Kingsway, Vancouver. (Studio One Architecture)
“Roughly midway along Kingsway, there is a large recess in the street wall, as required by zoning for frontages in excess of 100 ft, where a singular bay of juliette balconies addresses the intimate, impromptu plaza space created by the setback,” reads the design rationale for the revised rezoning.
“A unique street-level canopy and rooftop trellis frame a vertical expression which connects the varied programme of the rooftop amenity to the street life below.”
Current condition:
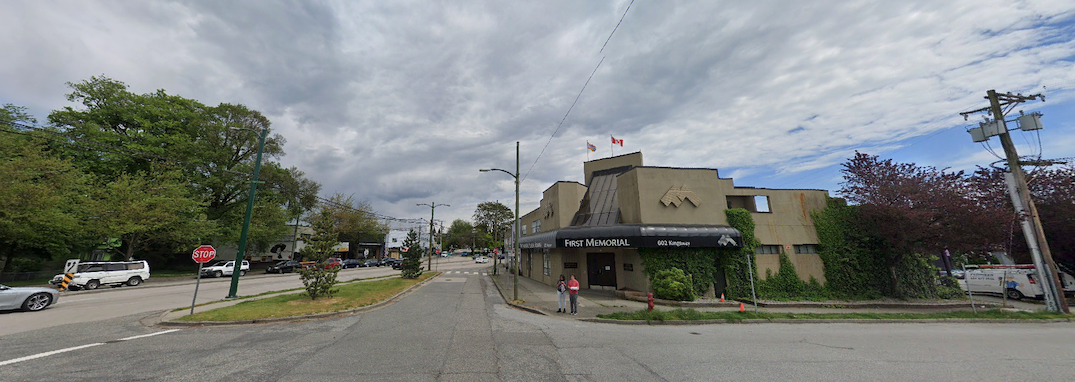
Site of 602-644 Kingsway, Vancouver. (Google Maps)
Future condition:
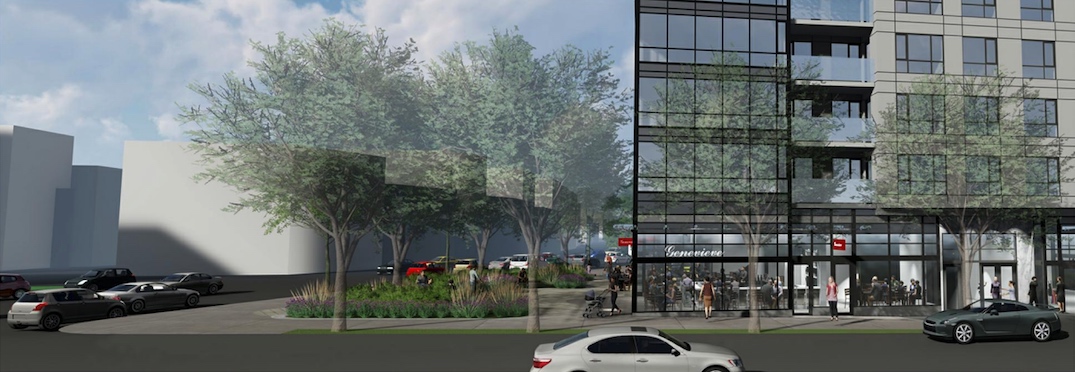
Artistic rendering of 602-644 Kingsway, Vancouver. (Studio One Architecture)
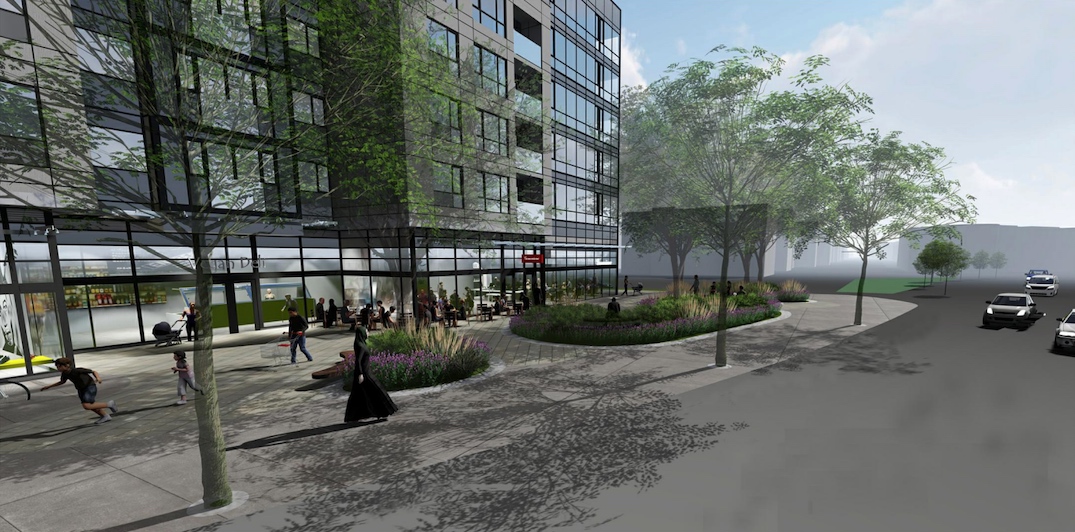
Artistic rendering of 602-644 Kingsway, Vancouver. (Studio One Architecture)
This plaza created by the setback is part of the project’s larger public realm improvements for the intersection’s corner, which is currently fronted by East 15th Avenue. The redevelopment will close a 120-ft-long span of East 15th Avenue with a median that juts out to reach Kingsway for a new large landscaped corner plaza. This will act as a “buffer from the busy traffic.”
Three underground levels will accommodate 118 vehicle parking stalls and 177 bike parking space. The proponents deem this as a transit-oriented development given its close proximity to the bus stops for the No. 19 Stanley Park/Metrotown and No. 8 Fraser/Downtown.

Artistic rendering of 602-644 Kingsway, Vancouver. (Studio One Architecture)
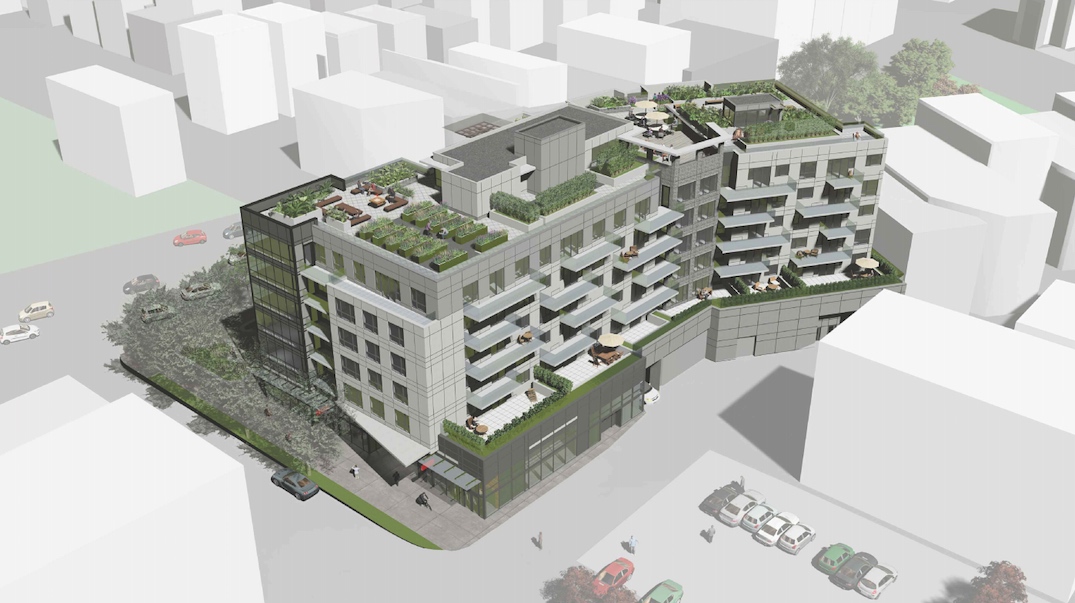
Artistic rendering of 602-644 Kingsway, Vancouver. (Studio One Architecture)

Artistic rendering of 602-644 Kingsway, Vancouver. (Studio One Architecture)
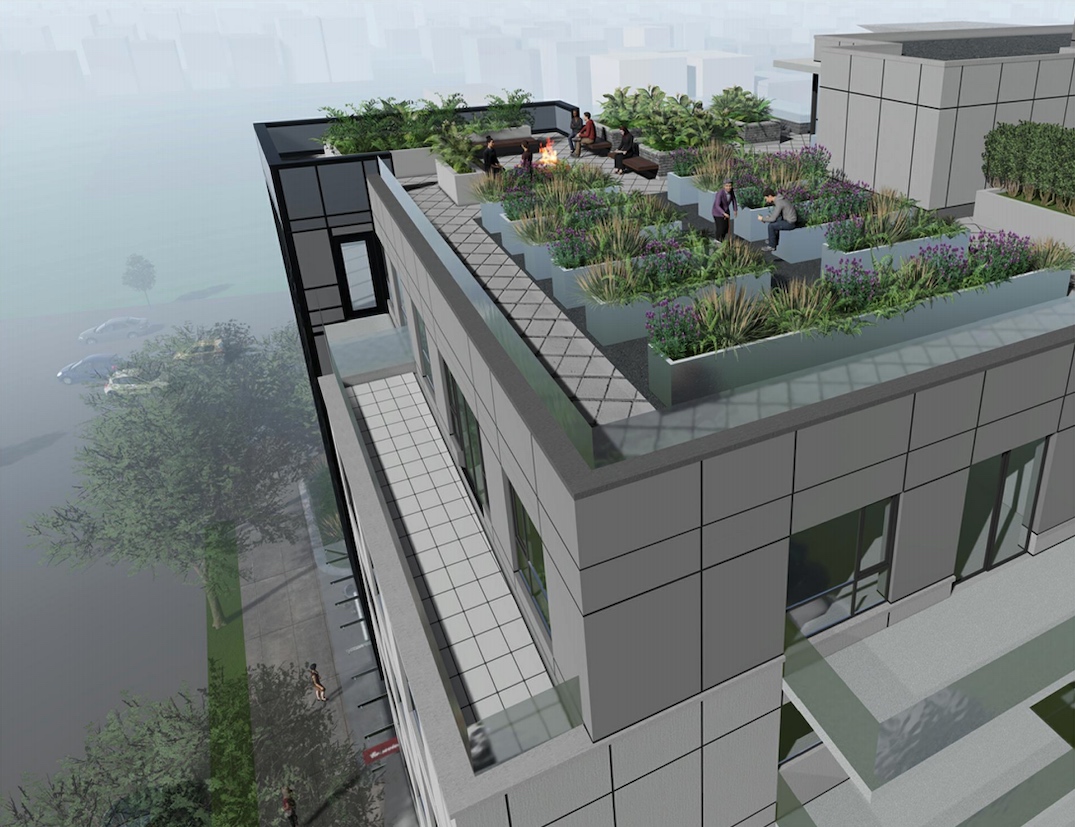
Artistic rendering of 602-644 Kingsway, Vancouver. (Studio One Architecture)

