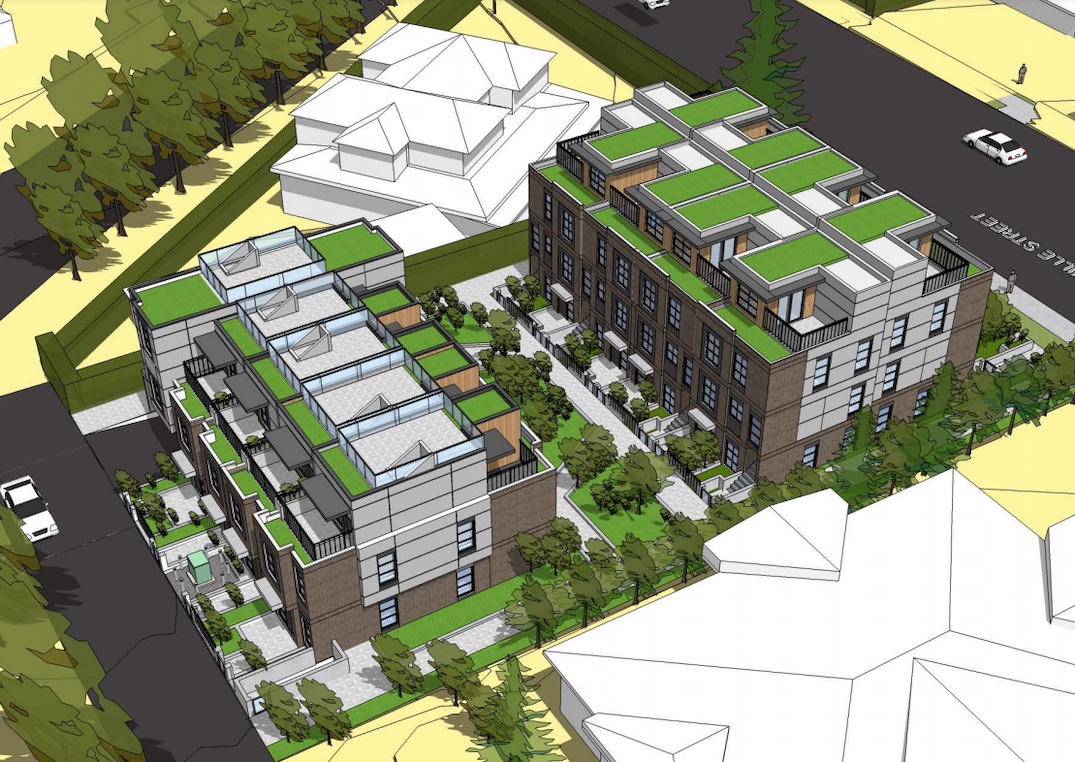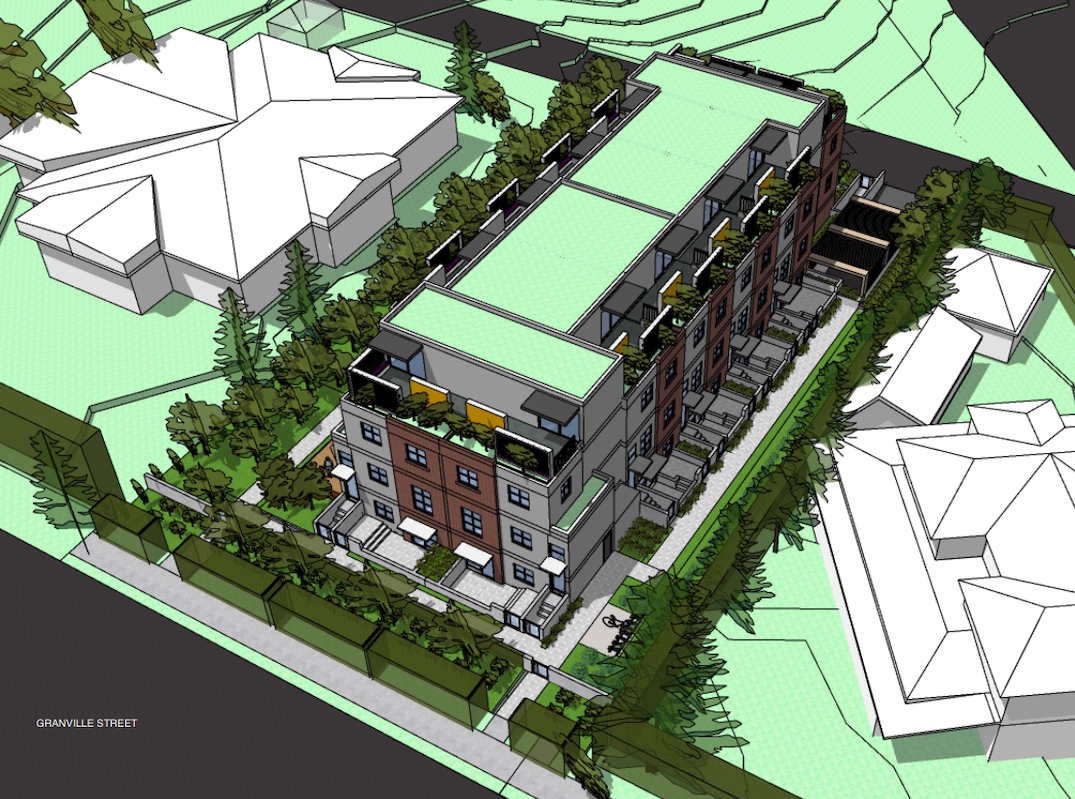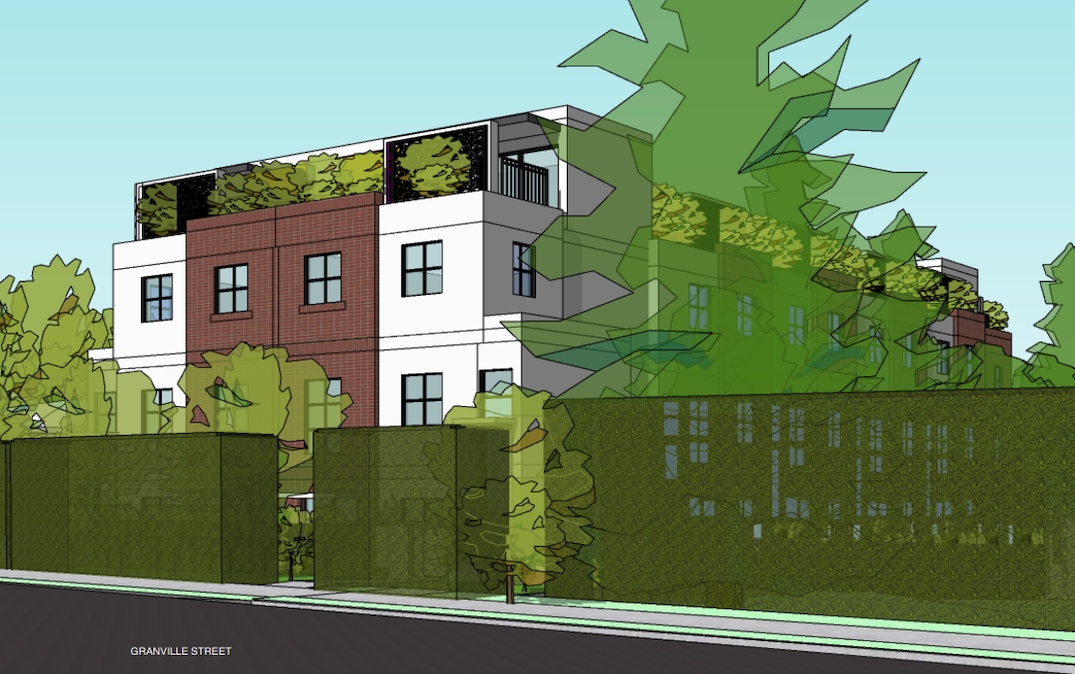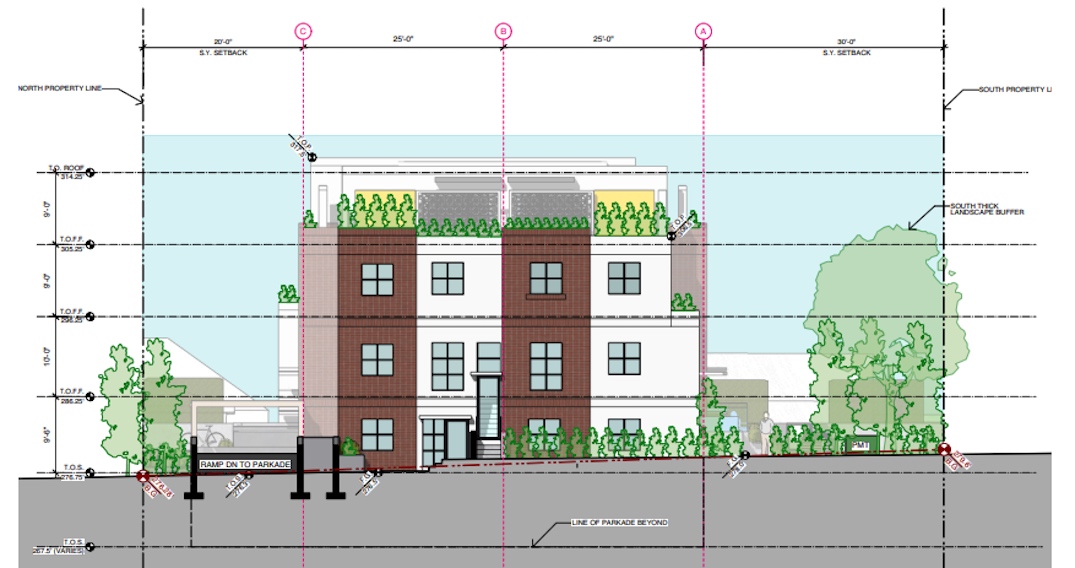Revised rental housing proposal for controversial Shaughnessy site next to hospice

Proponents of redeveloping the mansion at 4575 Granville Street in Vancouver’s Shaughnessy neighbourhood into secured market rental housing are aiming to give the project a second shot, after the controversial original application was rejected by Vancouver City Council a year and a half ago.
The property owners and Stuart Howard Architects have submitted a new rezoning application with a revised design that calls for a single, four-storey building, with 24 secured market rental homes in a stacked configuration. The unit mix is 12 one-bedroom units and 12 three-bedroom units.
- See also:
The revised design has a building height of 37.8 ft (11.5 metres) and a total floor area of 21,495 sq. ft. for a floor space ratio (FSR) density of 1.23 times the size of the 17,500 sq. ft. lot. A single underground level accommodates 17 vehicle parking stalls and 54 bike parking spaces.
In contrast, the rejected 2018 proposal envisioned a pair of buildings reaching up to 41 ft (12.5 metres) with 3.5 storeys with 21 secured market rental homes, with over half of the units containing three bedrooms. It had a floor area of 23,000 sq. ft. for a FSR of 1.3, and an underground level with 32 vehicle parking stalls and 32 bike parking spaces.
Rejected proposal

Artistic rendering of the rejected original 2018 proposal for 4575 Granville Street, Vancouver. (Stuart Howard Architects)
New proposal

December 2020 artistic rendering of the revised proposal for 4575 Granville Street, Vancouver. (Stuart Howard Architects)
In June 2019, city council rejected the original proposal in a 7-4 vote after hearing much opposition from neighbourhood residents and representatives from the Vancouver Hospice Society (VHS), which has a hospice facility immediately to the north.
At the time, VHS executive director Simin Tabrizi told Daily Hive Urbanized the development would obstruct peaceful window views for patients and families, and create severe disruptions during the multi-year construction, which could lead to the complete closure of the hospice.

December 2020 artistic rendering of the revised proposal for 4575 Granville Street, Vancouver. (Stuart Howard Architects)

December 2020 artistic rendering of the revised proposal for 4575 Granville Street, Vancouver. (Stuart Howard Architects)

December 2020 artistic rendering of the revised proposal for 4575 Granville Street, Vancouver. (Stuart Howard Architects)
There were also concerns from hospice operators over the increased traffic from the townhouse’s parking lot, which will require access to the one-car width laneway used for ambulances, hearses, service vehicles, and families.
The revised application appears to address some of the concerns of the hospice, specifically reduced parking lot capacity and the slightly shorter building height. Although the changes have resulted in a small decrease in total floor area, there are more units in this new proposal from the increase in the proportion of smaller units.

December 2020 artistic rendering of the revised proposal for 4575 Granville Street, Vancouver. (Stuart Howard Architects)

December 2020 artistic rendering of the revised proposal for 4575 Granville Street, Vancouver. (Stuart Howard Architects)
Following the rejection, Tabrizi suggested VHS would explore the idea of acquiring the property as an expansion of its hospice facilities, but that does not appear to have gained any traction.
The existing 1953-built mansion on the property has an assessed value of $4.437 million — with $3.527 million for the land and $910,000 for the structure — according to the latest BC Assessment roll for values as of July 1, 2020.

The existing mansion at 4575 Granville Street, Vancouver. (RE/MAX)

