Proposal to build 104 rental homes on Fraser Street advances to next stage

After seeing its rezoning application approved by Vancouver city council last fall, local developer Rize Alliance has now submitted its development permit application for its secured market rental housing project at 3429 Fraser Street.
The proposal for the northwest corner of the intersection of Fraser Street and East 19th Avenue calls for a new 72-ft-tall, six-storey building.
- See also:
It will replace a 1984-built, two-storey commercial building with businesses such as Fraser Court Seafood Restaurant, and extensive ground-level parking.
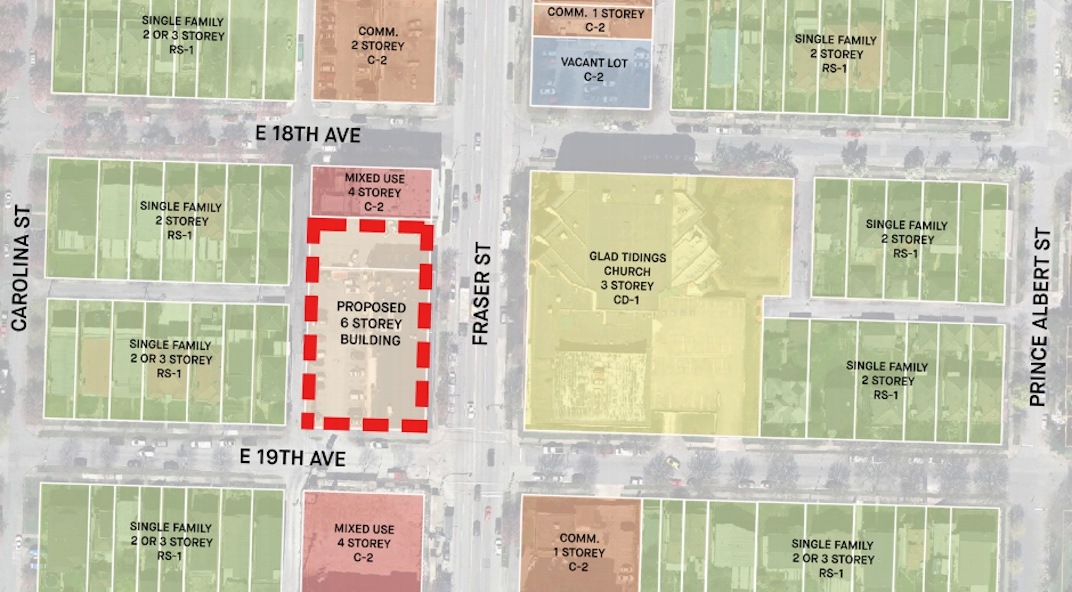
Site of 3429-3469 Fraser Street, Vancouver. (Yamamoto Architecture / Rize Alliance)

February 2020 artistic rendering of 3429 Fraser Street, Vancouver. (Yamamoto Architecture / Rize Alliance)
There will be 104 secured market rental homes within the upper levels, with a unit mix of 35 studio units, 32 one-bedroom units, 26 two-bedroom units, six three-bedroom units, and five three-bedroom townhouse units facing the laneway, which are intended to “animate” the rear of the building and provide different options for larger families.
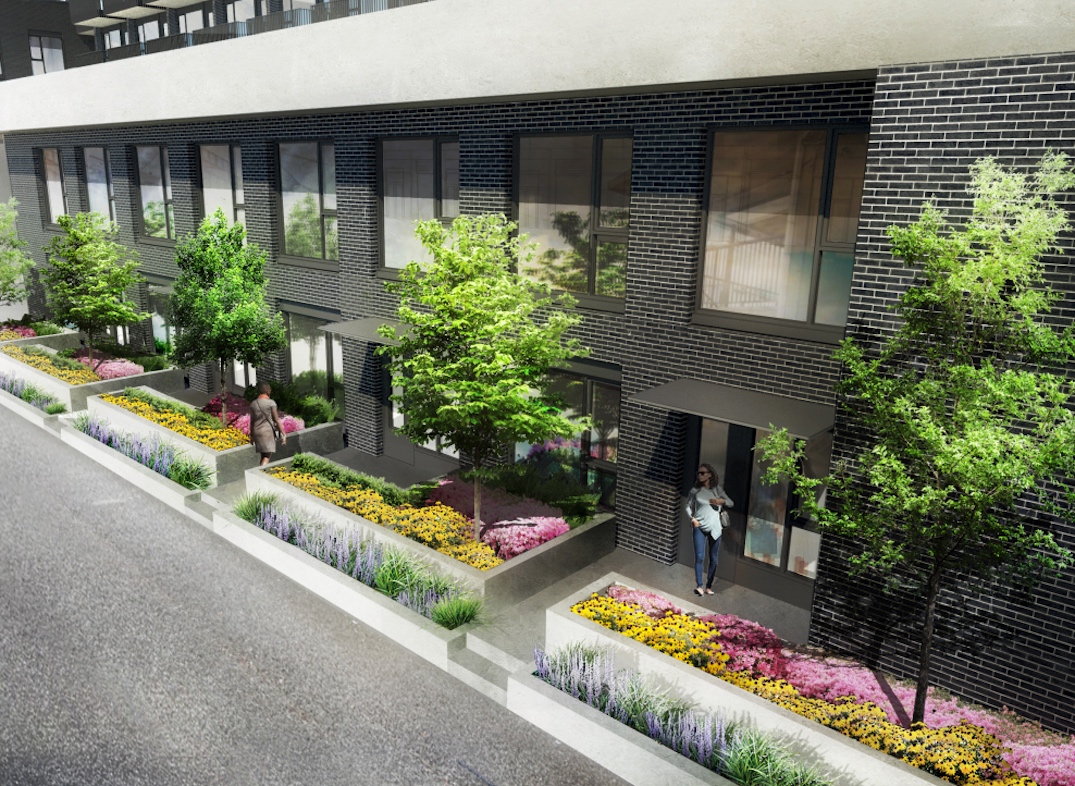
February 2020 artistic rendering of 3429 Fraser Street, Vancouver. (Yamamoto Architecture / Rize Alliance)
Indoor and outdoor amenity space for residents is located on the western edge of the second level’s podium, facing the laneway.
On the ground level facing Fraser Street, the project calls for 13,000 sq. ft. of retail and restaurant space.
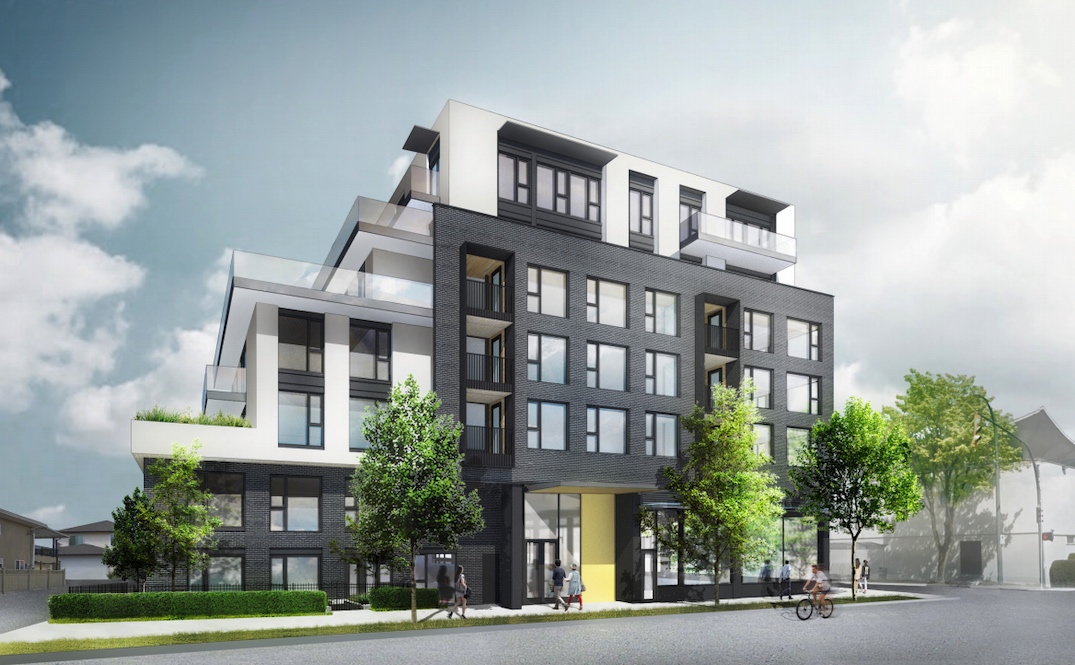
February 2020 artistic rendering of 3429 Fraser Street, Vancouver. (Yamamoto Architecture / Rize Alliance)
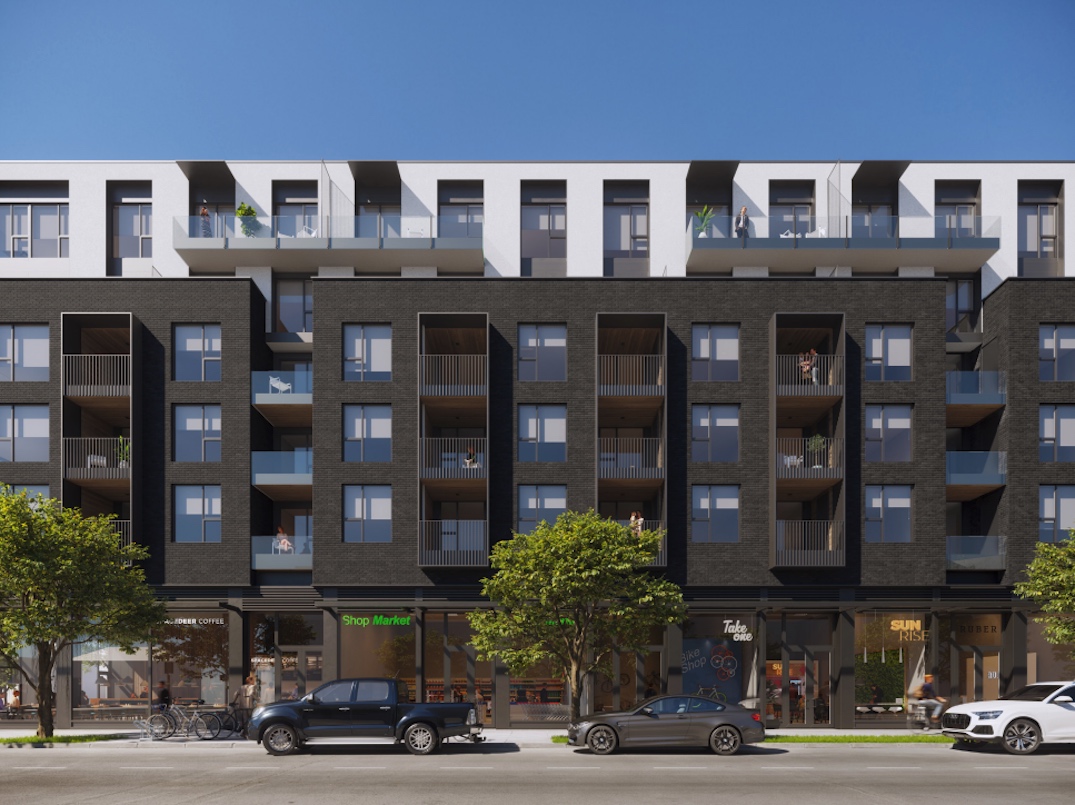
February 2020 artistic rendering of 3429 Fraser Street, Vancouver. (Yamamoto Architecture / Rize Alliance)
Yamamoto Architecture’s development application stage design for the project is consistent with the rezoning design, although there are some improvements to the facade treatment.
“Rather than break up the length of the Fraser Street frontage into several smaller masses defined by varied treatments, our approach is to create a strongly defined streetwall that will help create a sense of place on this very wide arterial street. The dark brick cladding will contrast against the off-white panelling of the upper floors, while charcoal-coloured steel picket guardrails, balcony frames, and upper floor canopies help to unify the materiality of the lower and upper levels,” reads the updated design rationale.
“The upper, recessed floors are characterized by a vertical rhythm of windows and balconies set between off-white panels. The contrast of the light-cladding and dark windows and in-fill panels creates a pattern that helps to break down the length of the building and provides contrast to the solid, continuity of the brick plane.”
Previous design:

Artistic rendering of 3429-3469 Fraser Street, Vancouver. (Yamamoto Architecture / Rize Alliance)
Revised design:
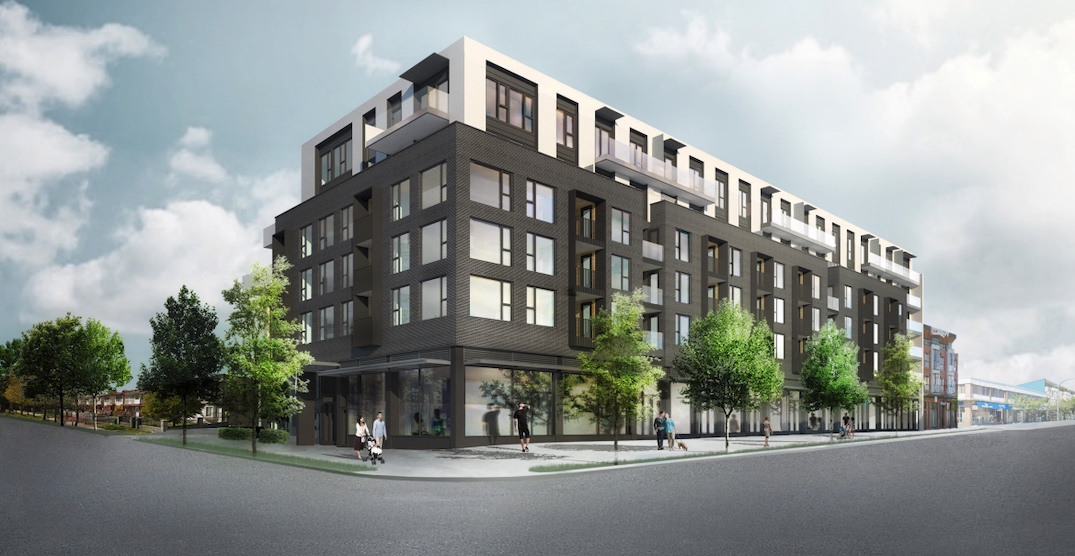
February 2020 artistic rendering of 3429 Fraser Street, Vancouver. (Yamamoto Architecture / Rize Alliance)
The total floor area of the building is 88,500 sq. ft., giving it a floor space ratio density of 3.43 times the size of its 25,800-sq-ft lot.
Two underground levels will accommodate 111 vehicle parking stalls and roughly 200 bike parking spaces.
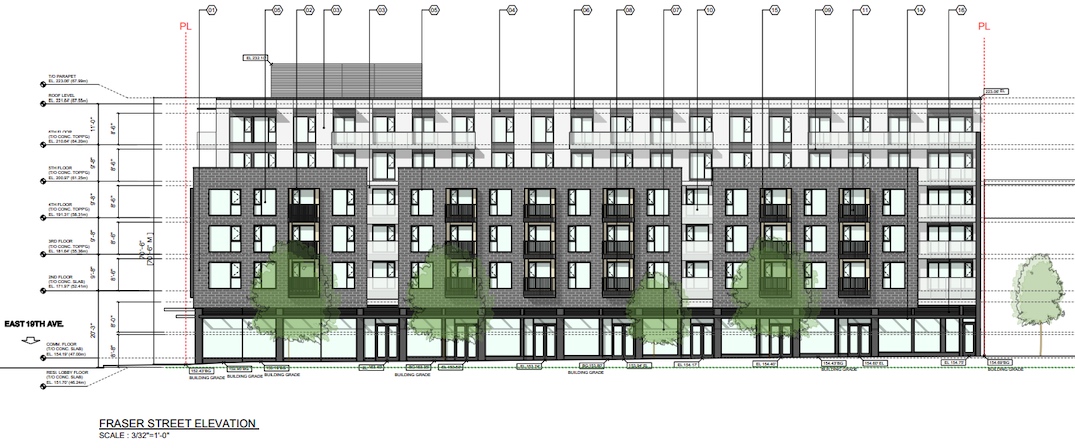
February 2020 artistic rendering of 3429 Fraser Street, Vancouver. (Yamamoto Architecture / Rize Alliance)

February 2020 artistic rendering of 3429 Fraser Street, Vancouver. (Yamamoto Architecture / Rize Alliance)

