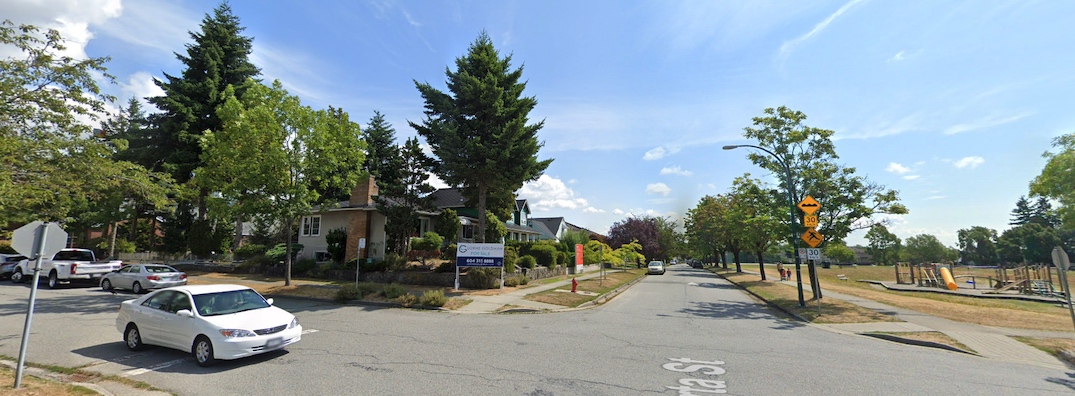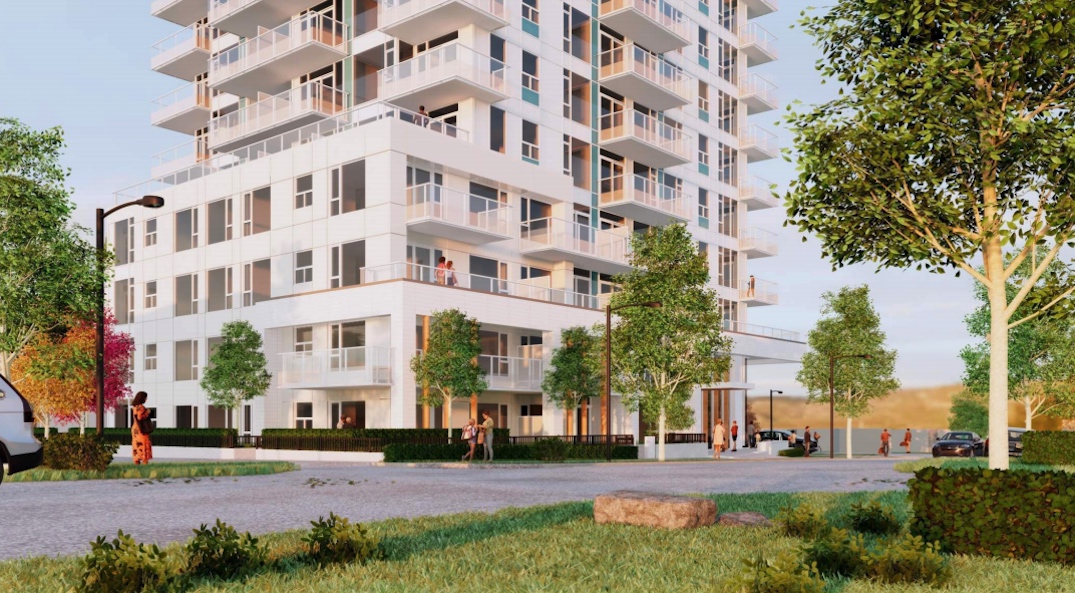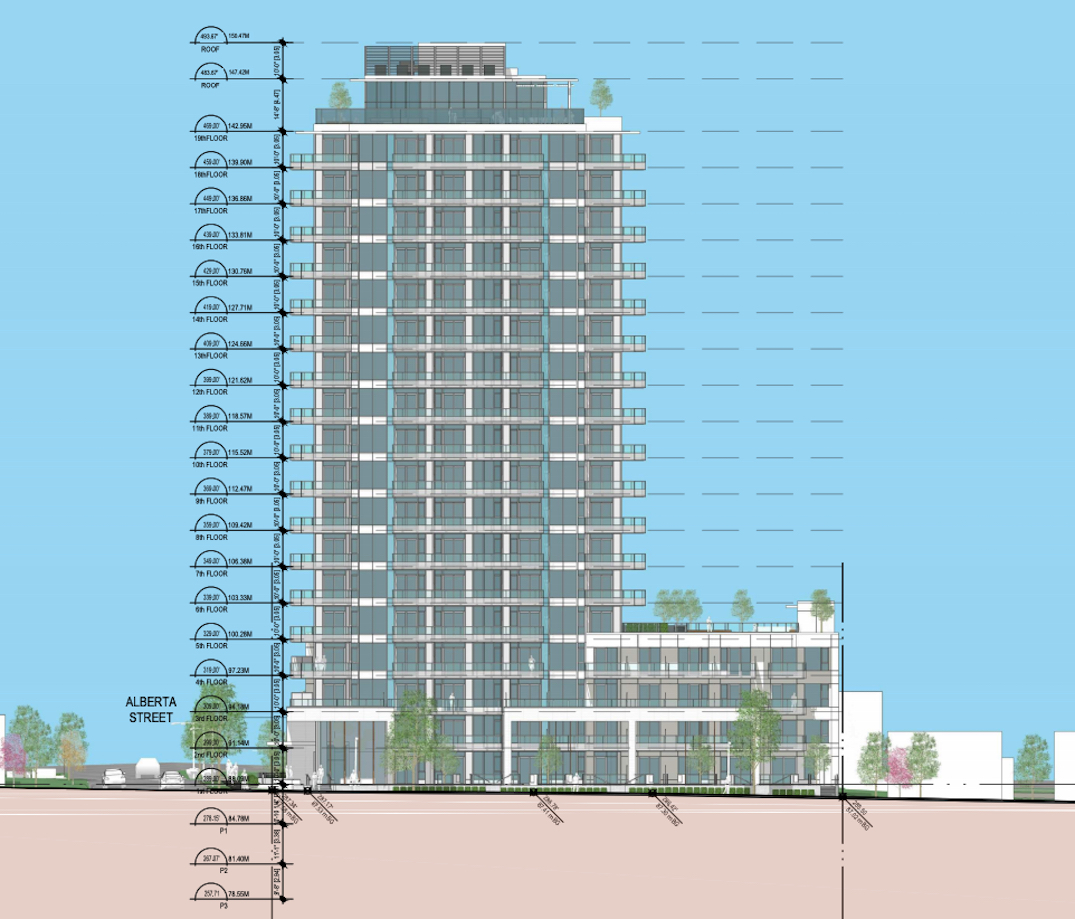19-storey rental building with 215 homes proposed near Oakridge Centre

More rental housing has been proposed for the emerging Oakridge Town Centre in the core of Vancouver’s Cambie Corridor.
A rezoning application by Marcon Developments, designed by Rositch Hemphill Architects, seeks to redevelop 325-341 West 42nd Avenue — the northeast corner of Alberta Street and West 42nd Avenue, currently occupied by three single-family dwellings.
- See also:
The site is immediately north of Columbia Park, and just one block east of Oakridge Centre and SkyTrain’s Oakridge-41st Avenue Station.

Site of 325-341 West 42nd Avenue, Vancouver. (Rositch Hemphill Architects/Marcon Developments)

Site of 325-341 West 42nd Avenue, Vancouver. (Rositch Hemphill Architects/Marcon Developments)
According to the application, the proposal envisions a 197-ft-tall, 19-storey residential tower with 215 secured purpose-built rental homes. This includes 175 market units and 40 below-market units, with a unit mix of 76 studios, 62 one-bedroom units, 73 two-bedroom units, and four three-bedroom units.
The market and below-market rentals are evenly distributed across all four podium and 14 tower levels. A number of units open up on the ground level, including those that front the laneway. Both housing tenures will use the same building entrance, lobby, and elevator system.

Artistic rendering of 325-341 West 42nd Avenue, Vancouver. (Rositch Hemphill Architects/Marcon Developments)

Artistic rendering of 325-341 West 42nd Avenue, Vancouver. (Rositch Hemphill Architects/Marcon Developments)
Residents will have access to 2,400 sqft. of indoor amenity space spread over the first, fifth, and partial 19th level. The indoor amenity spaces on the fifth and 19th levels open up to expansive outdoor rooftop amenity spaces.
“The tower has a clean and timeless expression, with a monochromatic mix of windows and solid spandrel/panels and generous balconies. The lower levels have a finer grain detailing to relate to the pedestrian activity on the streets,” reads the architect’s design rationale.
“The southwest corner is treated as a large two-storey outdoor lobby, as an extension of the interior lobby, with opportunities for outdoor furnishing and social interaction. It is the focal point at the intersection of two park connectors and offers a moment of rest and celebration.”

Artistic rendering of 325-341 West 42nd Avenue, Vancouver. (Rositch Hemphill Architects/Marcon Developments)

Artistic rendering of 325-341 West 42nd Avenue, Vancouver. (Rositch Hemphill Architects/Marcon Developments)
Three underground levels will contain 97 vehicle parking stalls and 400 bike parking spaces.
The project’s total floor area is 131,000 sq. ft., giving it a floor space ratio density of 6.82 times the size of the 19,200 sq. ft. lot.

Artistic rendering of 325-341 West 42nd Avenue, Vancouver. (Rositch Hemphill Architects/Marcon Developments)

Artistic rendering of 325-341 West 42nd Avenue, Vancouver. (Rositch Hemphill Architects/Marcon Developments)

Layout of 325-341 West 42nd Avenue, Vancouver. (Rositch Hemphill Architects/Marcon Developments)

