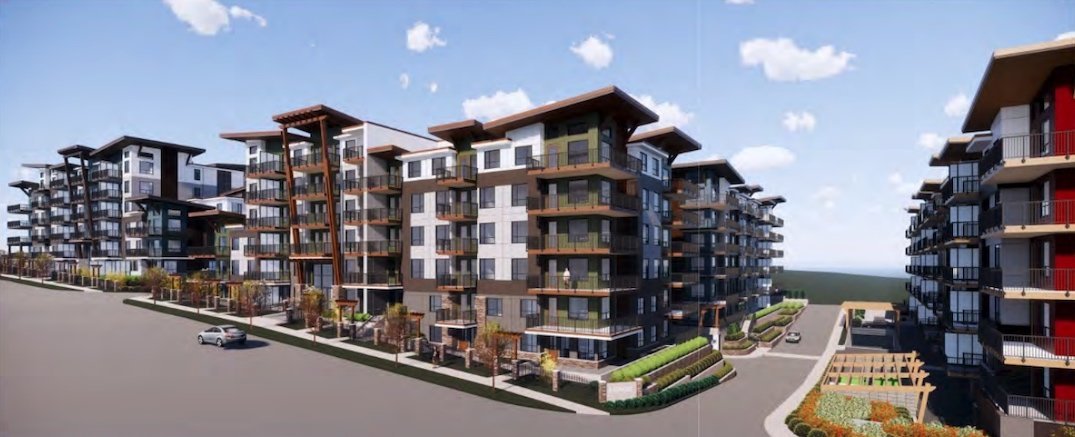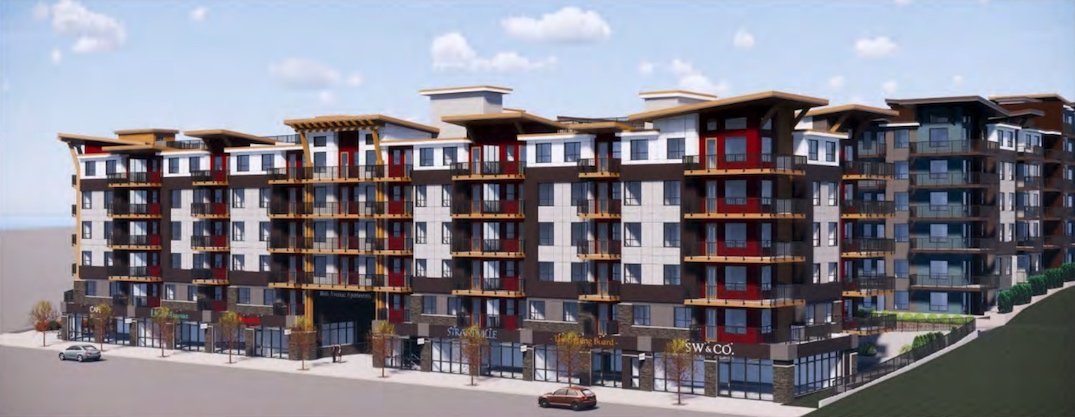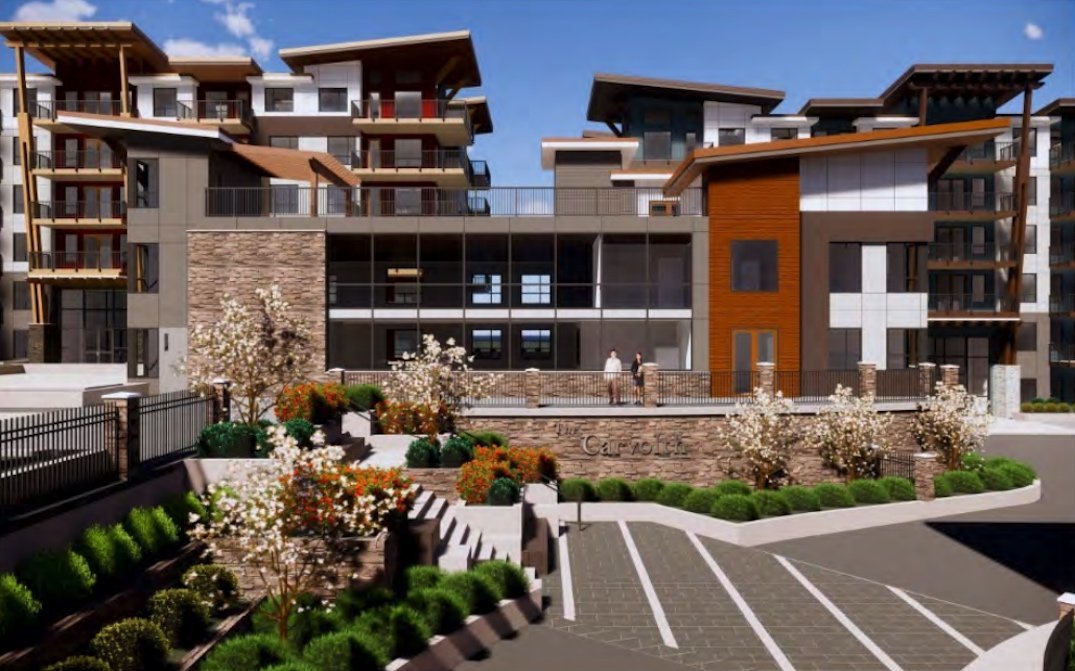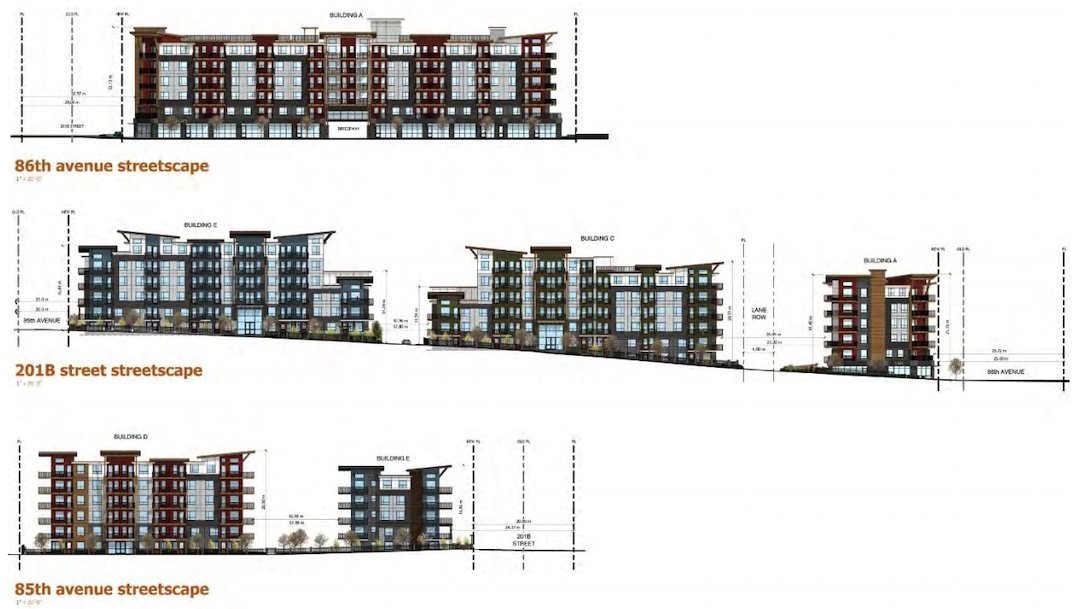Nearly 500 rental homes in proposed development for Langley

A significant market rental housing project is slated to be considered by Township of Langley councillors early next week.
- See also:
The municipal government is reviewing the rezoning application to redevelop an under-utilized 4.7-acre lot at 20148-20176 86 Avenue, right next to TransLink’s Carvolth Bus Exchange and Park & Ride and near the 200 Street interchange of the Trans-Canada Highway.

Site of 20148-20176 86 Avenue, Langley Township. (Google Maps)
The proposal calls for six buildings, including five six-storey woodframe buildings and one low-storey amenity building.
There will be a total of 472 rental apartments, with the unit mix entailing 18 studio units, 260 one-bedroom units, 167 two-bedroom units, and 27 three-bedroom units.

Artistic rendering of 20148-20176 86 Avenue, Langley Township. (Keystone Architecture)

Artistic rendering of 20148-20176 86 Avenue, Langley Township. (Keystone Architecture)
The amenity building for tenants features a daycare for up to 30 children of varying ages in the complex. Other indoor amenities include a movie theatre, fitness gym, multi-use game and party space, and a guest suite.
Outdoor amenities entail landscaped spaces, plaza-like patio spaces, multiple play areas for children, a fully secured and furnished dog park, and communal rooftop patios.

Artistic rendering of 20148-20176 86 Avenue, Langley Township. (Keystone Architecture)
The development’s retail and restaurant component, totalling over 9,000 sq. ft. of commercial space, will have ground-level frontage along 86th Avenue.
All of the buildings are organized around a courtyard.
“The overall development is designed as a pedestrian-friendly village campus, providing park-like amenities and generous green spaces within an internal courtyard. This courtyard connects all main building entrances internally and is accessed through a single drive off the new street,” reads the design rationale by Keystone Architecture.

Site plan of 20148-20176 86 Avenue, Langley Township. (Keystone Architecture)
The complex carries a contemporary West Coast architectural design, using “natural materials” for its exterior such as wood accent features and heavy timber framing, as well as natural earth tones.
Three underground levels will provide 841 vehicle parking stalls. Altogether, the proposed total floor area of the entire development is approximately 404,000 sq. ft.
If approved, the project proponents will be required to provide the municipal government with a community amenity contribution of $1.785 million — equivalent to $3,782 per residential unit.

Artistic rendering of 20148-20176 86 Avenue, Langley Township. (Keystone Architecture)

Artistic rendering of 20148-20176 86 Avenue, Langley Township. (Keystone Architecture)
- See also:

