Vancouver City Council unanimously approves First Nations social housing (RENDERINGS)

The Grandview-Woodland neighbourhood in East Vancouver will see a new social housing building dedicated to Indigenous people, after Vancouver City Council’s unanimous approval of the project’s rezoning application last week.
The application for 1766 Frances Street was submitted in June 2020, which means city staff and city council were capable of turning this project’s formal review process around for a decision in about eight months.
- See also:
- Squamish Nation moves Vancouver forward with transformative Senakw project
- Squamish Nation to build 95 affordable rental homes at North Vancouver reserve
- Squamish First Nation sets target to create new affordable housing for all members
- City Council approves redevelopment of Brickhouse site in Vancouver’s Chinatown
M’akola Development, a local non-profit housing developer, will redevelop the mid-block property — just east of Commercial Drive — into a new 88-ft-tall, nine-storey building with 84 social housing units for Indigenous people.
The existing below-market housing building at the site, owned by Vancouver Native Housing Society, was severely damaged by fire in December 2017. Residents of the existing building will be provided with the first right to refusal in the new building’s homes.

Site of 1766 Frances Street, Vancouver. (GBL Architects / M’akola Development)

Site of 1766 Frances Street, Vancouver. (GBL Architects / M’akola Development)
The unit mix is 40 studios, nine one-bedroom units, five one-bedroom accessible units, 14 two-bedroom units, six three-bedroom units, and 10 four-bedroom units. At least a third of the units will be rented to households with incomes that fall under BC Housing Income Limits levels.
This approach of renewing the property specifically for Indigenous people is strategic, as Indigenous residents in Grandview-Woodland account for about 18% of Vancouver’s off-reserve urban Indigenous population. More broadly, there is a disproportionately high Indigenous homeless population in the city, with the latest homeless count suggesting 33% (711 people) of the local homeless population are Indigenous, despite accounting for 2% of the entire region’s general population.

Artistic rendering of 1766 Frances Street, Vancouver. (GBL Architects/M’akola Development)

Artistic rendering of 1766 Frances Street, Vancouver. (GBL Architects/M’akola Development)
Two major amenity spaces are proposed, including a ground-level amenity that visually connects the lobby with an exterior “sweat lodge area,” and a seventh-level multi-purpose amenity space that opens up to a patio with city and mountain views.
A form of childcare will also be built into this development; there will be a before-and-afterschool care facility for up to 20 school-age kids.
This will be a Passive House green building with hybrid mass timber construction. Cross-laminated timber floor and envelope panels will be used, along with steel structural columns and a concrete core encasing the elevator shafts and emergency staircase. This core provides added fire and seismic safety.
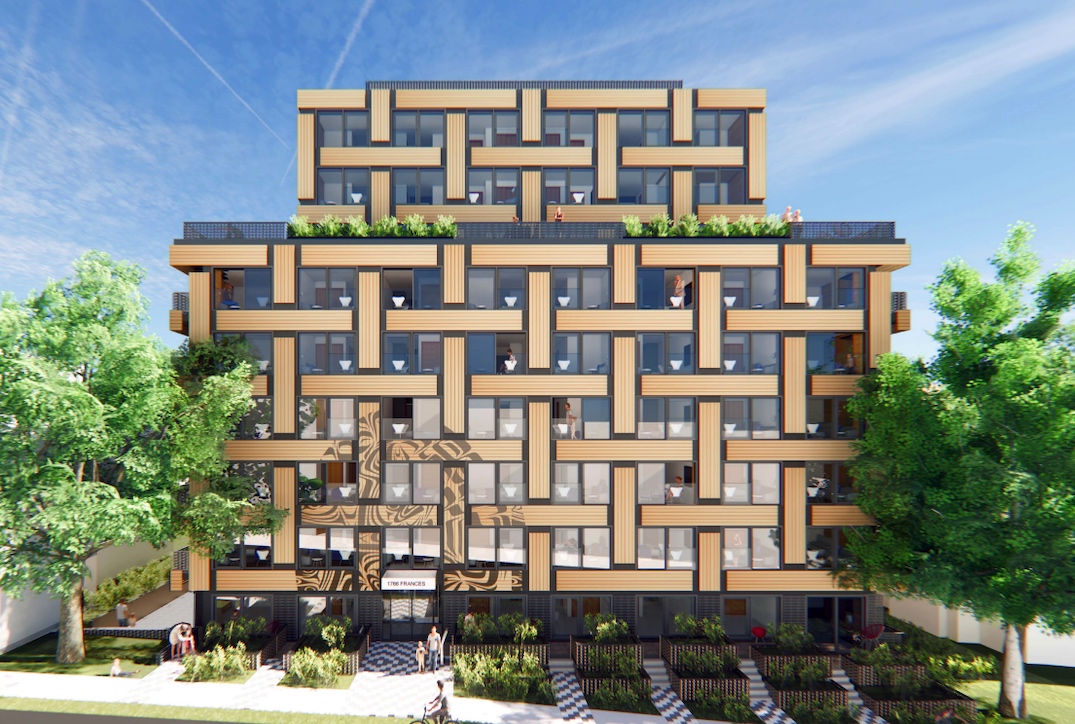
Artistic rendering of 1766 Frances Street, Vancouver. (GBL Architects/M’akola Development)

Artistic rendering of 1766 Frances Street, Vancouver. (GBL Architects/M’akola Development)

Diagram of 1766 Frances Street, Vancouver. (GBL Architects/M’akola Development)

Diagram of 1766 Frances Street, Vancouver. (GBL Architects/M’akola Development)
The cross-laminated timber envelope panels will provide the facade with a unique design inspired by the basket-weaving tradition of the Coast Salish peoples. First Nations motifs on this facade and in the landscaping provide an additional nod to the building’s residents. The project’s design firm is GBL Architects.
COPE councillor Jean Swanson says the project “just checks all of the boxes,” and she sees this architectural concept as an added bonus.
“I think caring about the physical appearance of a building is a real luxury. I’ve lived in about 30 places in my life, and I’ve never cared what that building looked like. I cared about whether it’s close to work, did the roof leak and plumbing work, and can I afford it? I live in a building now that some would probably regard as ugly, but I love it, and it’s mostly because of the neighbours…. it’s nice, secure, affordable, and everything works,” said Swanson.
“After this building gets built, and probably this is the way people will feel about it, this building is actually a beautiful building and it’s good that it’s not on an arterial… In this case, we have a special opportunity.”

Artistic rendering of 1766 Frances Street, Vancouver. (GBL Architects/M’akola Development)
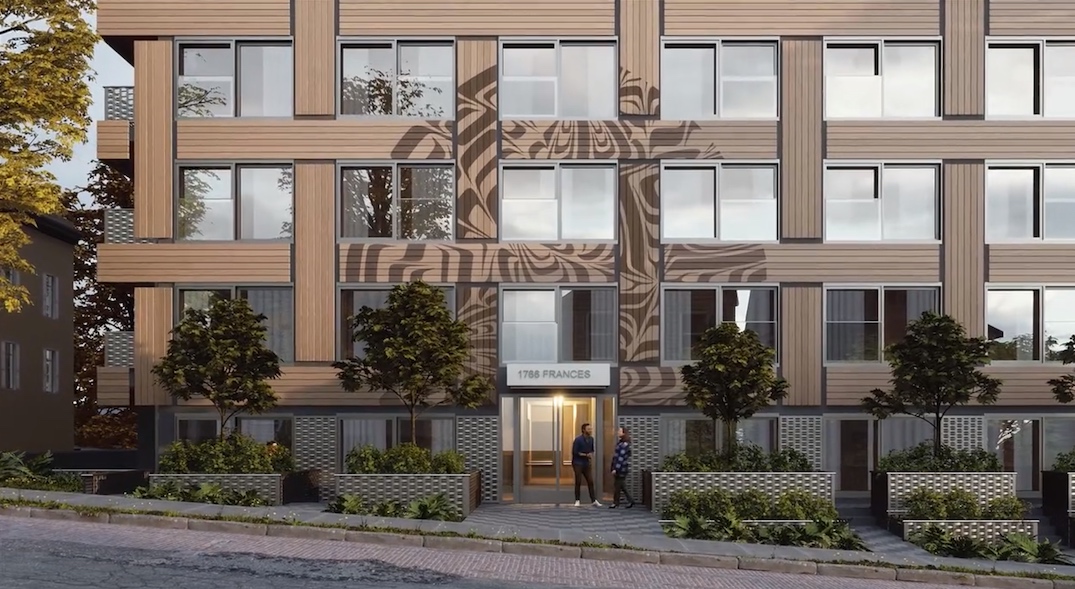
Artistic rendering of 1766 Frances Street, Vancouver. (GBL Architects/M’akola Development)
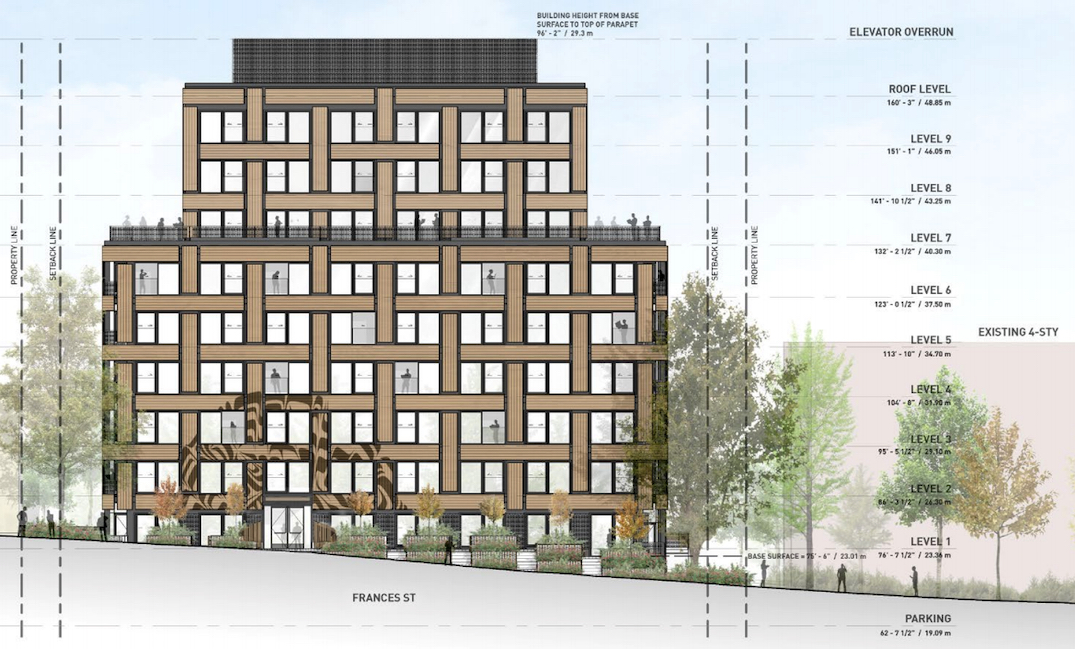
Artistic rendering of 1766 Frances Street, Vancouver. (GBL Architects/M’akola Development)
NPA councillor Lisa Dominato added: “Across the board, I see it as a win-win-win. I recognize that it will be a change for the community and neighbourhood, but probably 10 years down the road, we’ll see it as ‘amazing’ and more of what we need. It will be a sense of pride, as well.”
The building will have a total floor area of 65,500 sq ft, creating a floor area ratio density of 4.06 times the size of its 16,122 sq. ft. lot.
A single underground level will offer 25 vehicle parking stalls and 96 bike parking spaces.
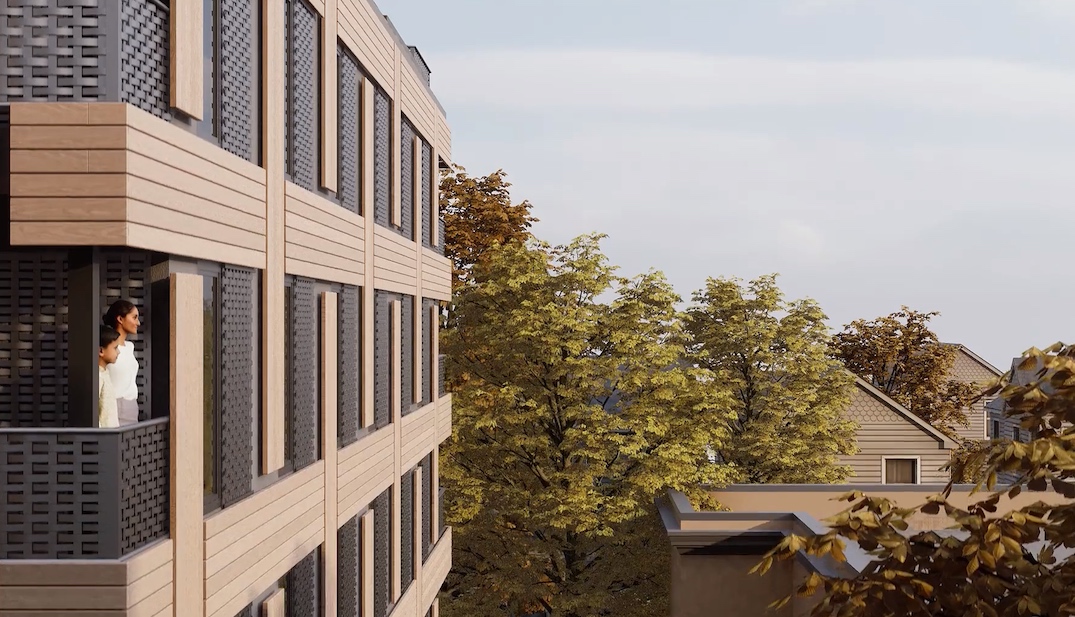
Artistic rendering of 1766 Frances Street, Vancouver. (GBL Architects/M’akola Development)

Artistic rendering of 1766 Frances Street, Vancouver. (GBL Architects/M’akola Development)

Artistic rendering of 1766 Frances Street, Vancouver. (GBL Architects/M’akola Development)

Artistic rendering of 1766 Frances Street, Vancouver. (GBL Architects/M’akola Development)

Artistic rendering of 1766 Frances Street, Vancouver. (GBL Architects / M’akola Development)

Artistic rendering of 1766 Frances Street, Vancouver. (GBL Architects / M’akola Development)

Artistic rendering of 1766 Frances Street, Vancouver. (GBL Architects/M’akola Development)

Artistic rendering of 1766 Frances Street, Vancouver. (GBL Architects/M’akola Development)

Artistic rendering of 1766 Frances Street, Vancouver. (GBL Architects / M’akola Development)

Artistic rendering of 1766 Frances Street, Vancouver. (GBL Architects / M’akola Development)
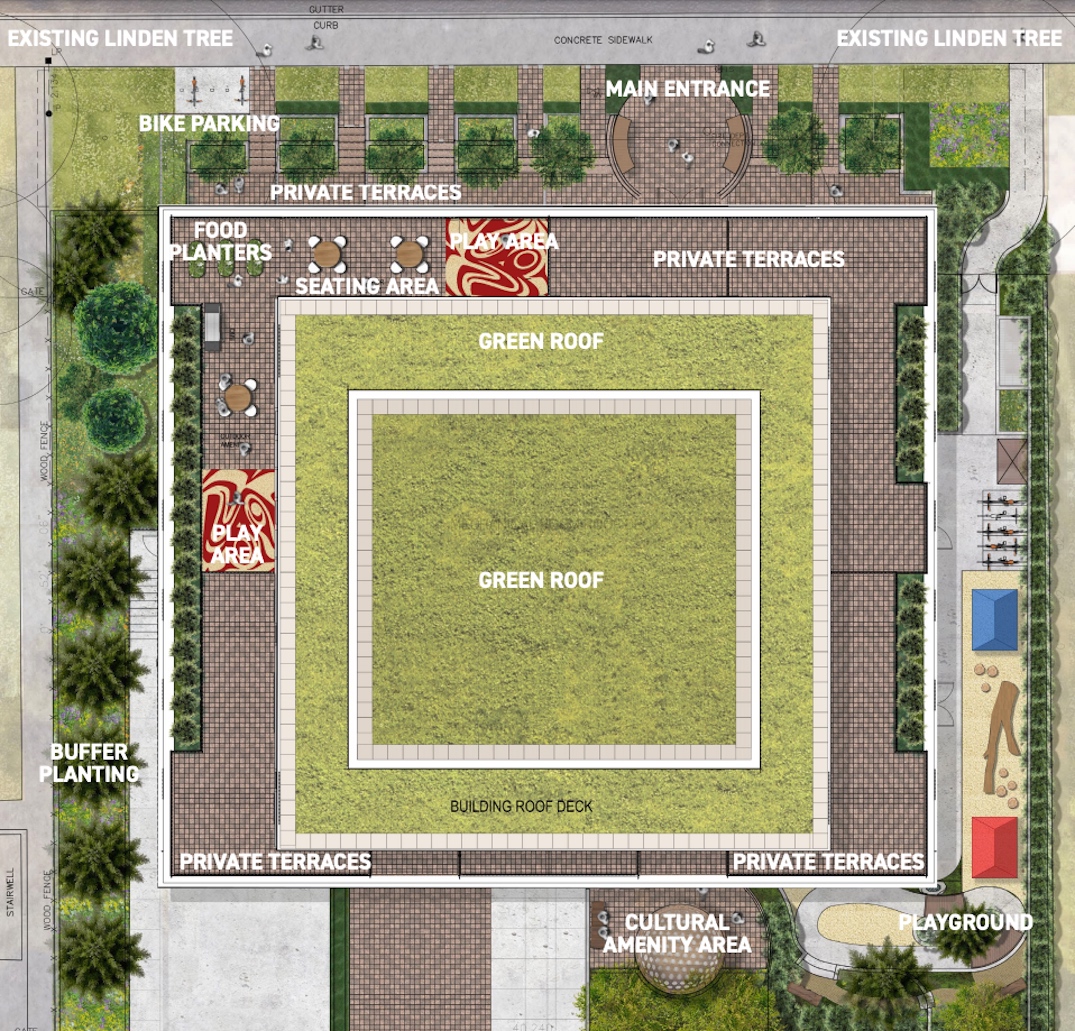
Landscape and roof plan of 1766 Frances Street, Vancouver. (GBL Architects/M’akola Development)
- See also:
- Squamish Nation moves Vancouver forward with transformative Senakw project
- Squamish Nation to build 95 affordable rental homes at North Vancouver reserve
- Squamish First Nation sets target to create new affordable housing for all members
- City Council approves redevelopment of Brickhouse site in Vancouver’s Chinatown

