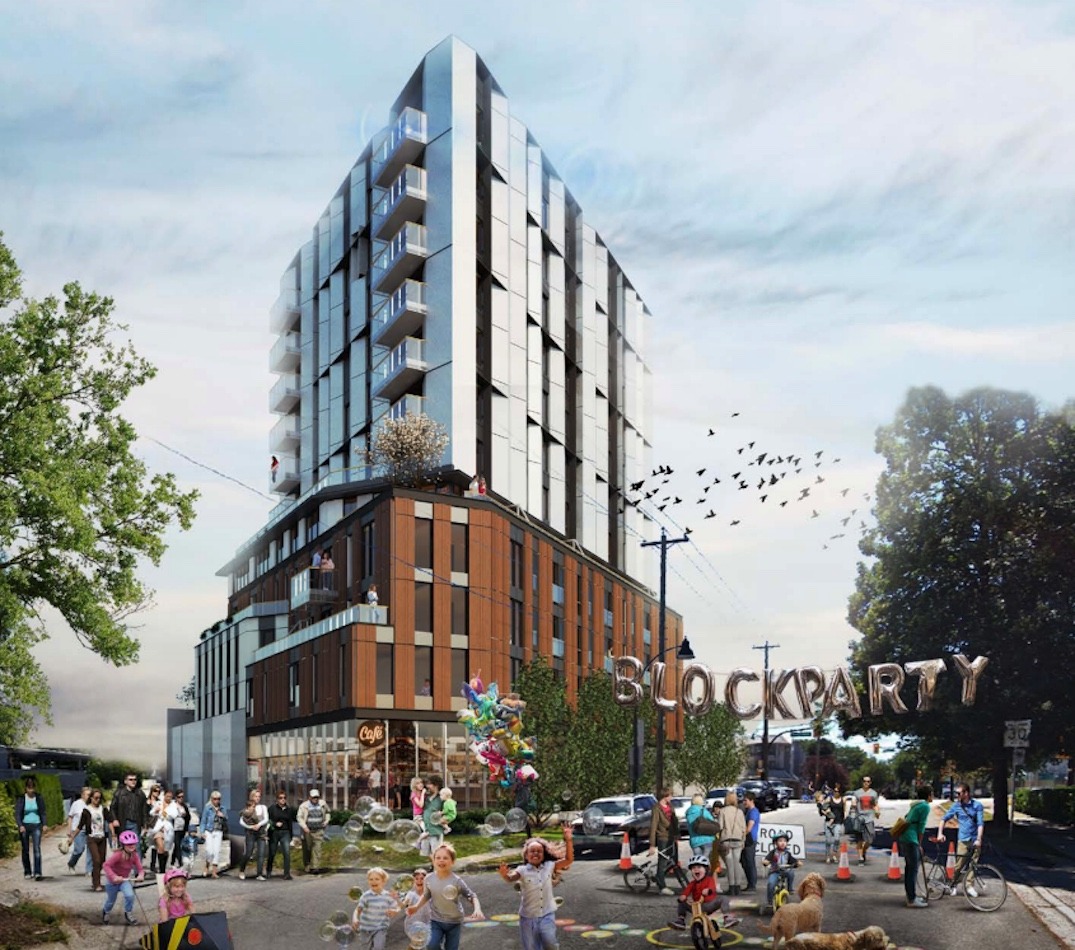11-storey mass timber social housing building proposed for Kingsway in Vancouver

The northeast corner of the intersection of Kingsway and Windsor Street in Vancouver’s Kensington-Cedar Cottage neighbourhood is slated to become a social housing project.
- See also:
In partnership with Vancouver Affordable Housing Agency and Community Land Trust, not-for-profit developer New Commons Development has submitted a rezoning application to the City of Vancouver to redevelop 1001 Kingsway into a 136-ft-tall, 12-storey mixed-use building.
The 13,422-sq-ft site is currently occupied by an older two-storey commercial building.

Site of 1001 Kingsway, Vancouver. (ZGF Architects / New Commons Development)

Site of 1001 Kingsway, Vancouver. (ZGF Architects / New Commons Development)
With funding assistance from both the federal government’s National Housing Strategy and the municipal government, there will be 88 social housing units, with a unit mix of 42 studios, 15 one-bedroom units, 27 two-bedroom units, and four three-bedroom units.
On the ground level, activating its Kingsway frontage, the building will also contain approximately 7,000 sq. ft. of retail, restaurant, and office space.

Artistic rendering of 1001 Kingsway, Vancouver. (ZGF Architects / New Commons Development)

Artistic rendering of 1001 Kingsway, Vancouver. (ZGF Architects / New Commons Development)
“The project will maintain a continuous retail frontage along Kingsway wrapping on to Windsor Street,” reads the design rationale by ZGF Architects.
“The massing adheres to the proposed future planning of six-storey new developments along Kingsway, reinforcing the urban nature of the area. On Windsor and the lane, the mass terraces down to help with the transition to the less intensively developed neighbourhood to the north.”

Artistic rendering of 1001 Kingsway, Vancouver. (ZGF Architects / New Commons Development)
The design will utilize mass timber and off-site prefabrication construction techniques to support new emerging wood technologies and expedite the construction process. This potentially includes utilizing cross-laminated timber (CLT) instead of concrete slabs.
A number of green building design elements will help the project achieve a Passive House certification.

Artistic rendering of 1001 Kingsway, Vancouver. (ZGF Architects / New Commons Development)
Altogether, there will be 84,539 sq. ft. of total floor area, creating a floor space ratio density of 5.78 times the size of the lot.
Three underground levels will accommodate 44 vehicle parking stalls and 170 bike parking spaces.
Just across the street, a strip mall is being contemplated for a redevelopment into a four-storey mixed-use building with retail and homes.

