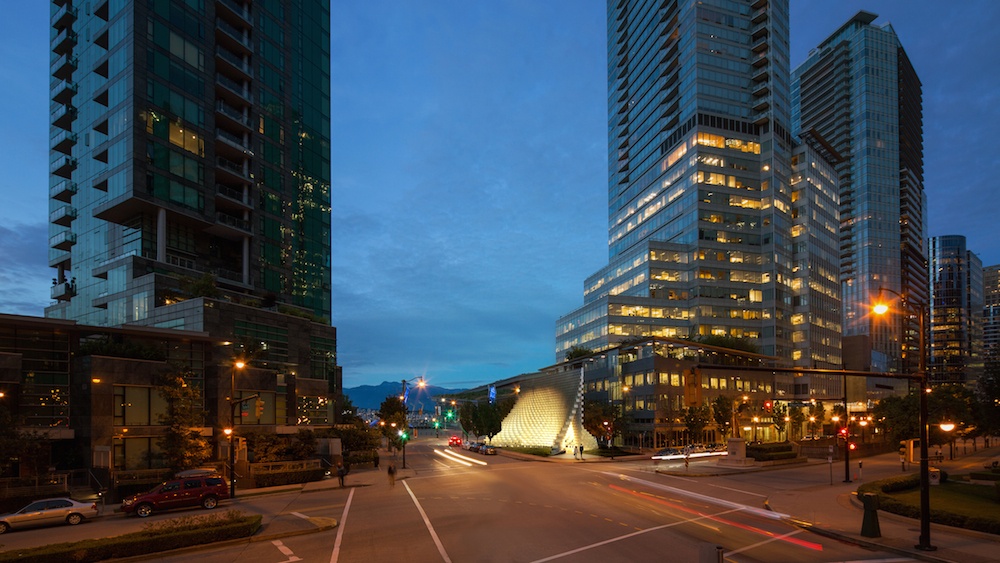London's 'Unzipped Wall' art sculpture finds new permanent home in Vancouver

A major public art piece will replace an outdoor plaza space at the western foot of Shaw Tower on the northeast corner of Thurlow Street and West Cordova Street in downtown Vancouver.
The ‘Unzipped Wall’ sculpture, designed by Danish architectural firm Bjarke Ingels firm for the annual Serpentine Pavilion in London, will be shipped to Vancouver where it will be reassembled as the city’s newest permanent public art fixture.
Each year, the Serpentine Gallery contracts an artist or architect to design a pavilion that houses its summertime programming at Kensington Garden. Past designers at the exhibition include Zaha Hadid, Frank Gehry, Daniel Libeskind, Herzog & Meuron, and Ai Weiwei.
Ingels’ tall white sculpture consists of 1,800 modular fibreglass frames stacked on top of each other and then “pulled apart to form a cavity within it,” effectively creating a sheltered pavilion space.
“This unzipping of the wall turns the line into a surface, transforming the wall into a space,” reads the architect’s design rationale. “A complex three-dimensional environment is created that can be explored and experienced in a variety of ways, inside and outside.”

Artistic rendering of Bjarke Ingels’ “Unzippd Wall” Serpentine Pavilion relocated to the plaza space at the base of Shaw Tower in downtown Vancouver. (Westbank Projects Corp.)
Passersby will be able to walk into the pavilion’s curved opening and into the covered space, which even hosted a cafe during its short stay in London.
“The unzipped wall creates a cave-like canyon lit through the fibreglass frames and the gaps between the shifted boxes, as well as through the translucent resin of the fiberglass. As a result, the shifting overlaps as well as the movement and presence of people outside create a lively play of light and shadow on the cave walls within.”
The pavilion is being relocated to Vancouver as it was recently purchased by local developer Westbank Projects Corp., which was one of the sponsors of the 2016 Serpentine exhibition.
Westbank’s headquarters is located in Shaw Tower and known to have a well-established relationship with Ingels, who designed the developer’s under-construction Vancouver House tower on the north end of the Granville Street Bridge.
But prior to the pavilion’s arrival in Vancouver, it might be temporarily displayed in New York City and Toronto.
Two other sculptures are located within the immediate vicinity of the site – the Olympic Cauldron at Jack Poole Plaza to the north and the winged Statue of Nike, a gift from Greece for hosting the 2010 Winter Olympics, on the median at the intersection of Cordova and Thurlow streets to the south.

