
City Council have approved the rezoning of 777 – 795 West 41st Ave. Arno Matis Architecture proposed an iconic contemporary building “Aperture” worthy of its name.
- SEE ALSO:
The project features Aperture-like architectural façade frames, programmed to fragment density and maximize passive shading. Proposed to be built with glass and wood veneer panel, it is the first of its kind in Vancouver.
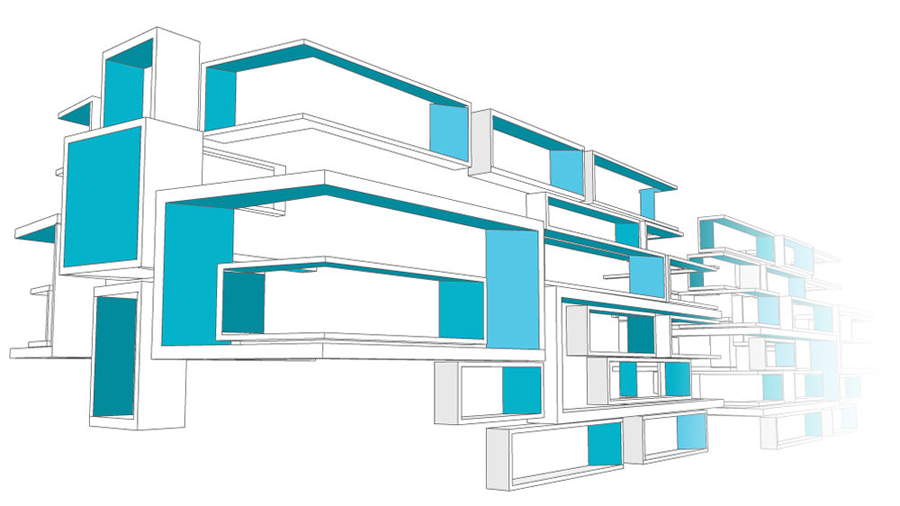
Image: Arno Matis Architecture
The rezoning by Arno Matis Architecture (AMA) will envision a nine-storey complex on the allotted site. The top three levels are designed to recess which will evoke appreciation of the surrounding landscapes. This model went to the Urban Design Panel (UDP), and received enthusiastic support for its artistic gestures.
“This full city-block site is a spectacular opportunity to engage in an urban-scale project in a rapidly emerging neighbourhood.”
– Arno Matis Architecture
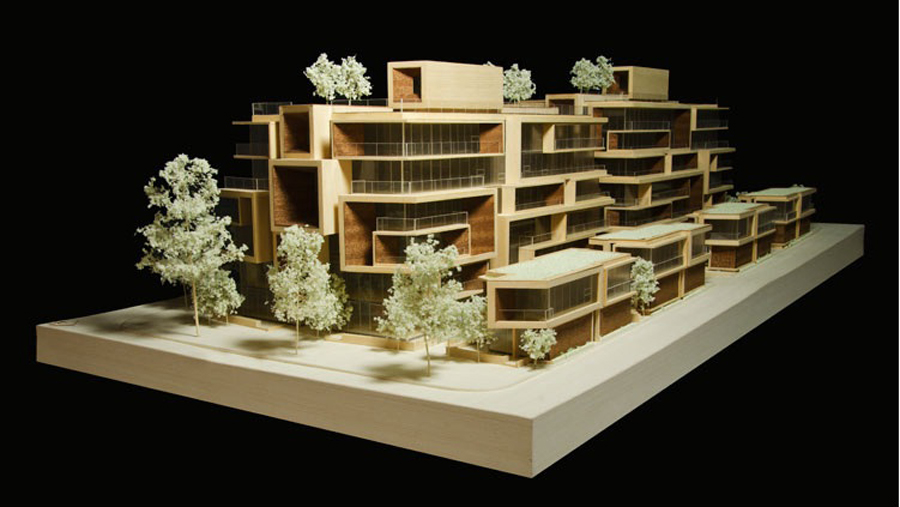
Image: Arno Matis Architecture

Image: Arno Matis Architecture
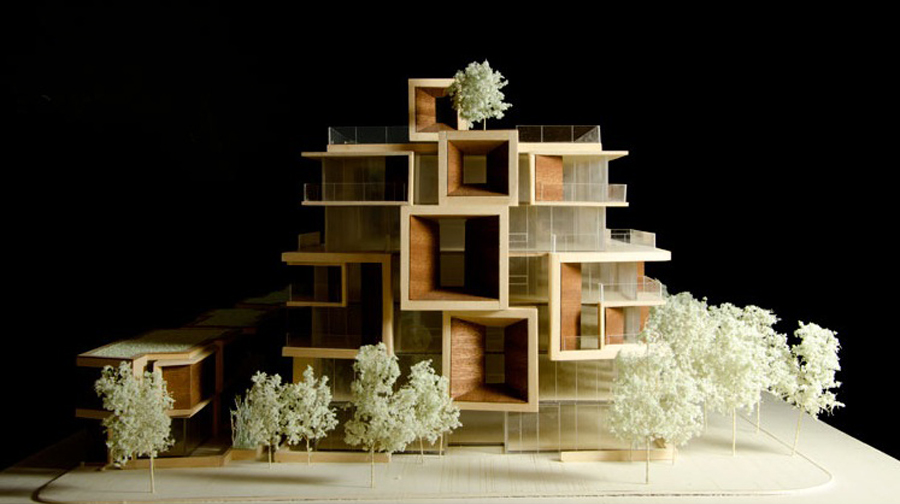
Image: Arno Matis Architecture
AMA delivers a design to thoughtfully respond to the existing single-family neighbourhood context. AMA calls this ‘responsive design’ methodology, and Aperture is integral in framing the new approach to the Cambie Corridor plan. Aperture seeks to encourage community interaction through design of unique open spaces in a traditionally introverted, single-family neighbourhood.
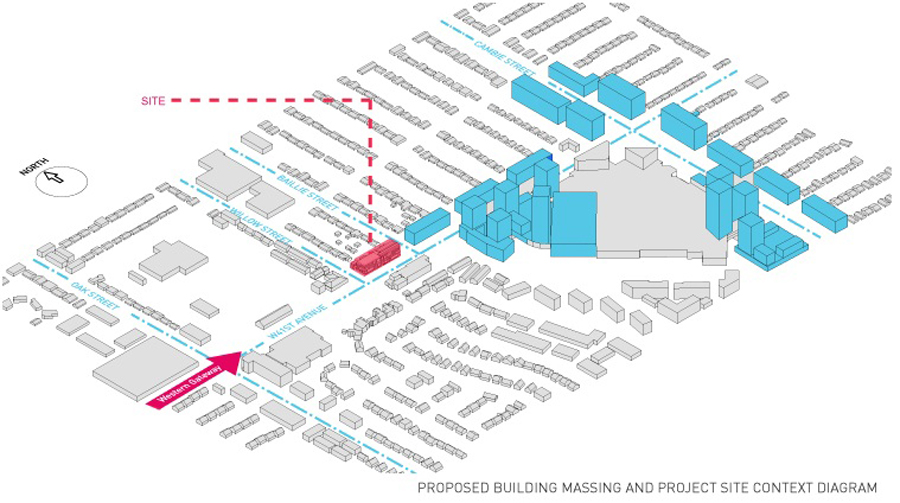
Image: Arno Matis Architecture
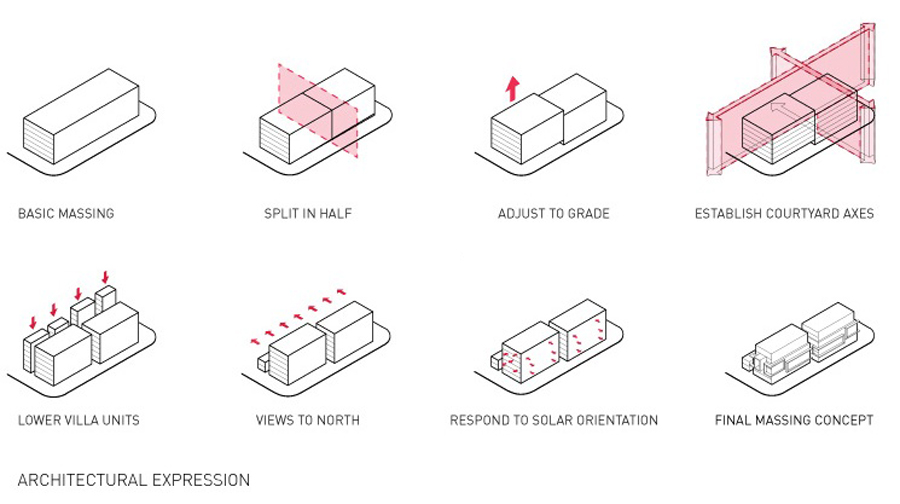
Image: Arno Matis Architecture
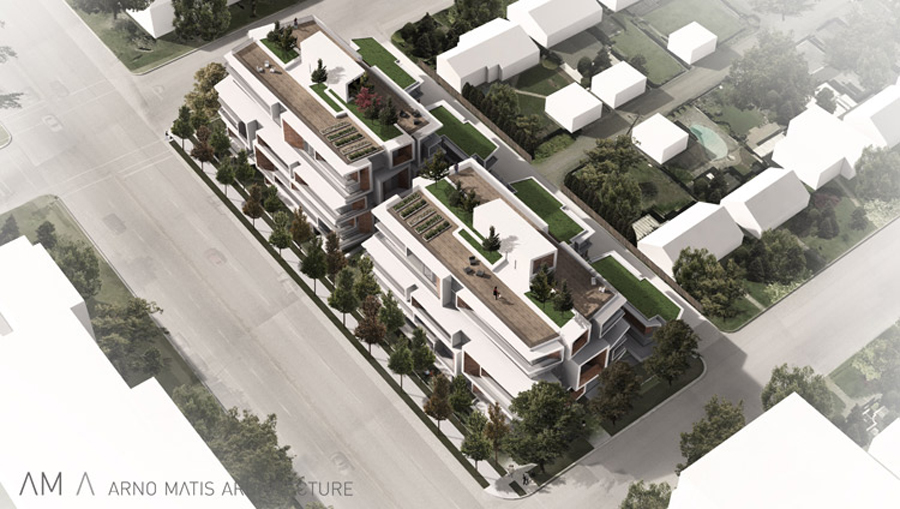
Image: Arno Matis Architecture
The Aperture Building will feature:
- Total space of 98,000 sq. ft.
- Commercial space at grade
- Set-back from Main Street with landscaping and seating
- Production space for artists
- Live-work studios
- Water gardens and courtyards
- Materials proposed as architectural concrete, and glass
- Optimized passive shading
- Stratigraphic architectural themes
- Powerful horizontals in combination with layering façade frame elements
- Private roof decks fully appointed to capitalize on the distant breathtaking views
- LEED Gold as the sustainability standard
According to AMA, the building will still have to perform at a LEED Gold certification. Strategically, the building forms around a cruciform courtyard to reduce shadow impacts on neighbouring sites. By doing so permits the penetration of light and views through the site.
“We are really interested in understanding all the forces external to the immediate site that could shape development. In this way, the building becomes a ‘residual form’ in response to unique conditions of the context.”
– Arno Matis, MAIBC
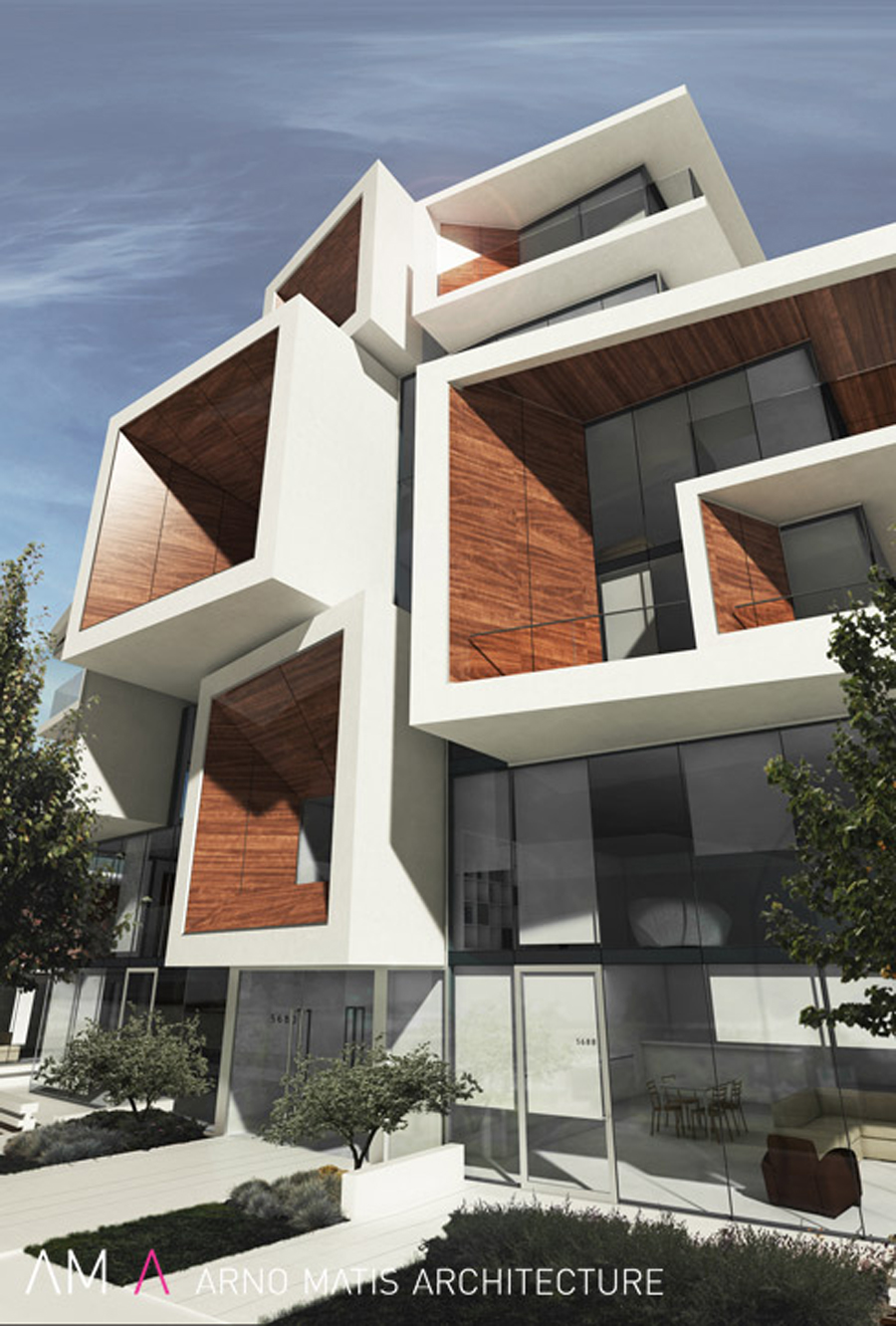
Image: Arno Matis Architecture
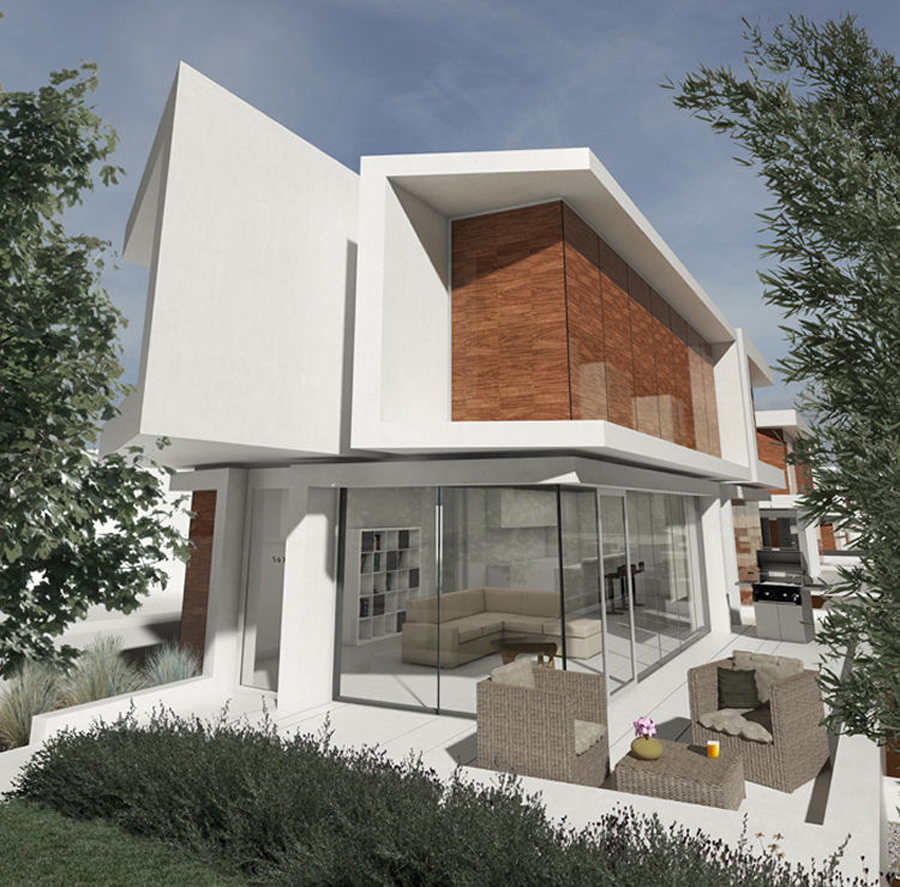
Image: Arno Matis Architecture
Beyond the Aperture-like form, the internal and exterior amenity spaces in the core of the development and along public areas inspire residents to mingle with the public, and each other. Aperture is as much about the built-form as it is spatial design for a greater human connection.
Featured Image courtesy of Arno Matis Architecture

