134 new homes planned near Richmond-Brighouse Station

A vacant 37,500-sq-ft lot near SkyTrain’s Richmond-Brighouse Station is slated to become a new 154-ft-tall, 14-storey, tiered, mixed-use tower.
On behalf of Bold Properties and Gosen Properties, Wensley Architecture has submitted a development application to the City of Richmond for the site at 8131 Westminster Highway, which was up until recently occupied by a two-storey commercial building.
- See also:
The proposal, named “Kindle,” calls for 134 homes within the upper levels, including 121 condominiums and 13 low-end-of-market rental units, with the unit mix consisting of 23 studios, 12 one-bedroom units, 85 two-bedroom units, and 14 three-bedroom units.

Site of Kindle at 8131 Westminster Highway, Richmond. (Google Maps)
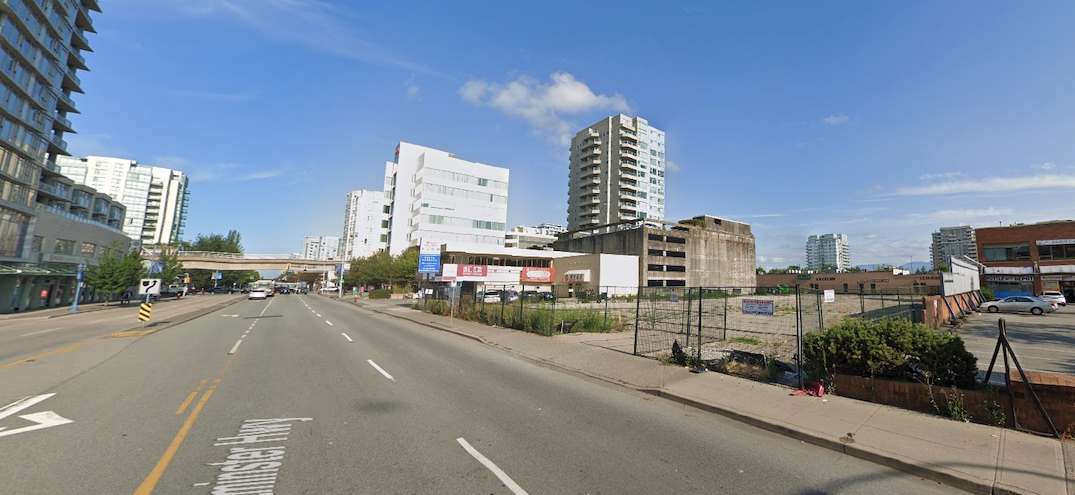
Site of Kindle at 8131 Westminster Highway, Richmond. (Google Maps)
The first three storeys within the lower podium contain 4,700 sq. ft. of retail and restaurant space on the ground level, with Westminster Highway frontage, and 7,000 sq. ft. of office space on the third level.
A total of 164 vehicle parking stalls are accommodated within the rear of all of the lower podium levels, with the exterior of the parkade shielded from view using facade screening. The southernmost floor area of the podium’s third level contains the affordable rental homes and one of the building’s indoor amenity spaces.

Artistic rendering of Kindle at 8131 Westminster Highway, Richmond. (Wensley Architecture / Bold Properties / Gosen Properties)
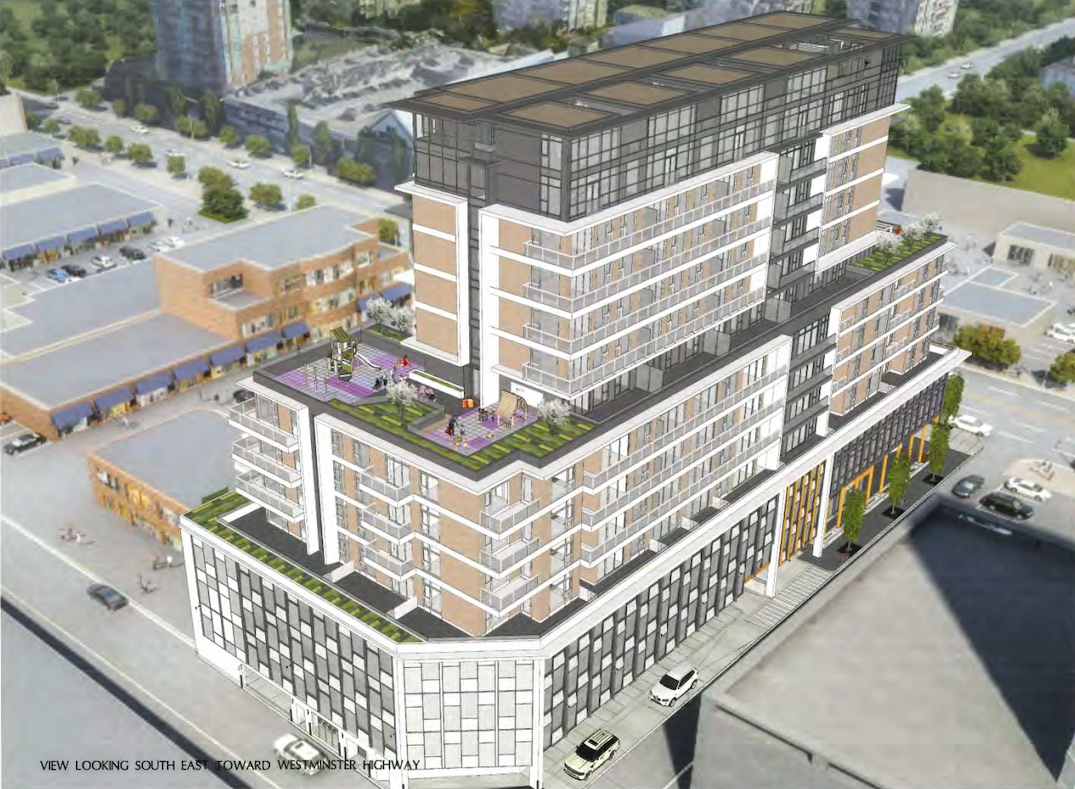
Artistic rendering of Kindle at 8131 Westminster Highway, Richmond. (Wensley Architecture / Bold Properties / Gosen Properties)
Another indoor amenity space is located on the fourth level, bringing the total indoor amenity space to 2,500 sq. ft.
Residents will also have access to 9,000 sq. ft. of outdoor amenity space, located on the fourth and eighth levels.
A new city-required laneway along the west and north sides of the building will provide access to the parkade.
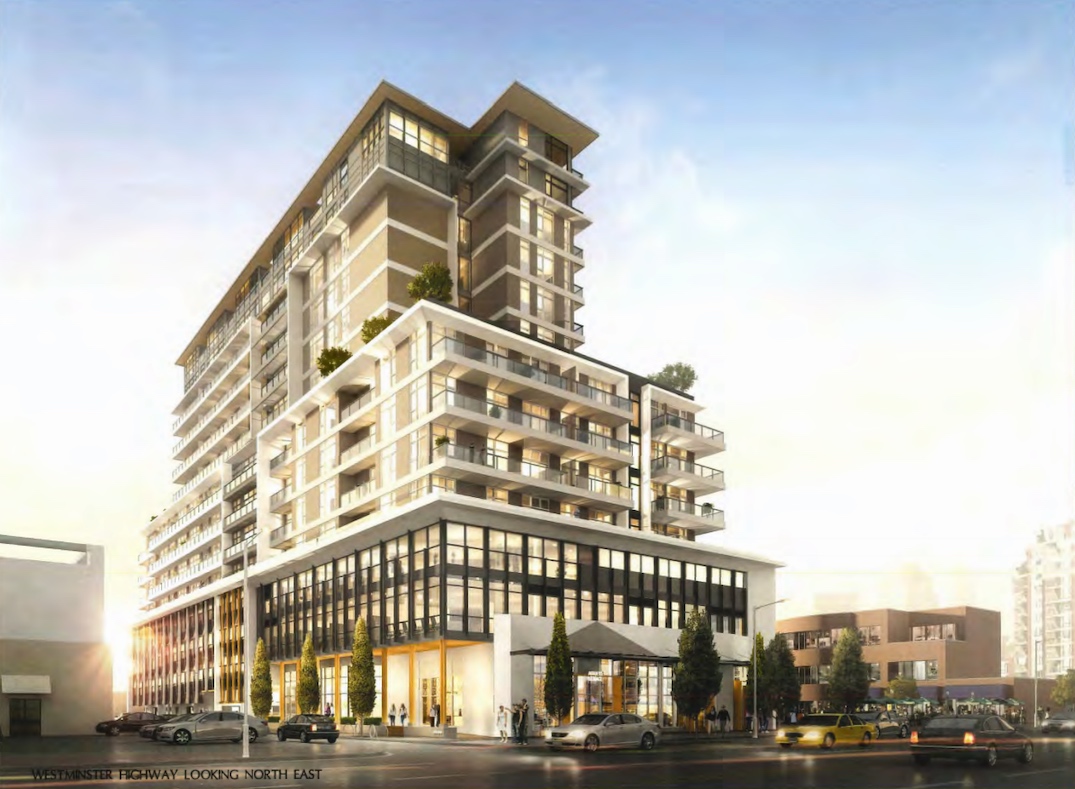
Artistic rendering of Kindle at 8131 Westminster Highway, Richmond. (Wensley Architecture / Bold Properties / Gosen Properties)
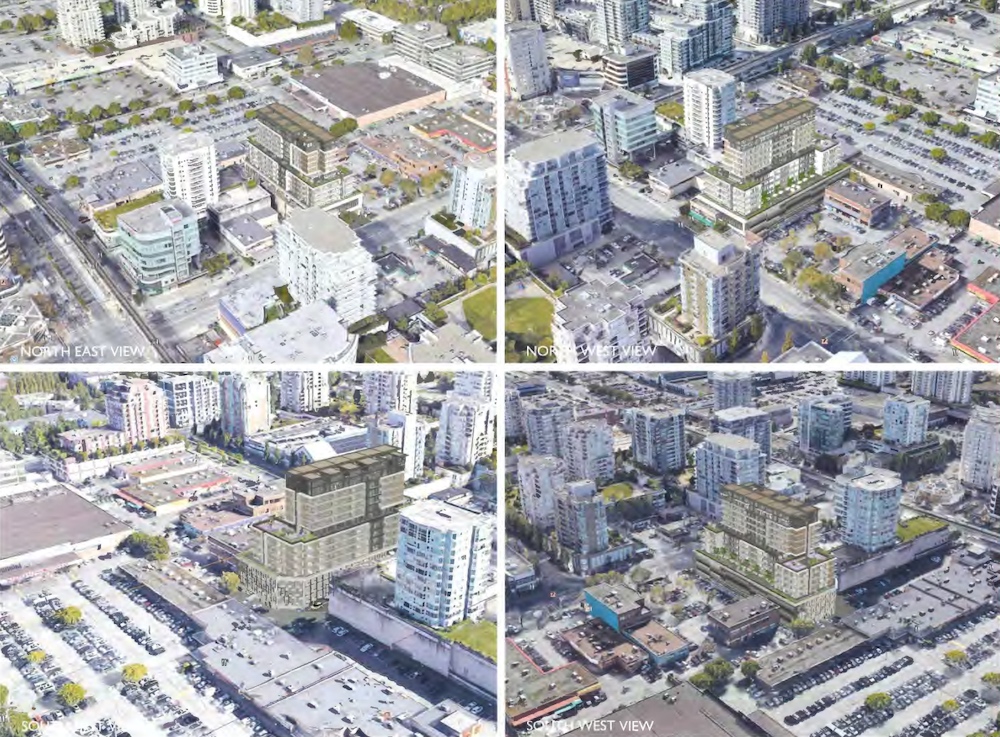
Artistic rendering of Kindle at 8131 Westminster Highway, Richmond. (Wensley Architecture / Bold Properties / Gosen Properties)
The project’s total floor area is 123,000 sq. ft., giving it a floor area ratio of 3.29 times the size of the lot.
The property changed hands in March 2017 in a deal worth $20.96 million.
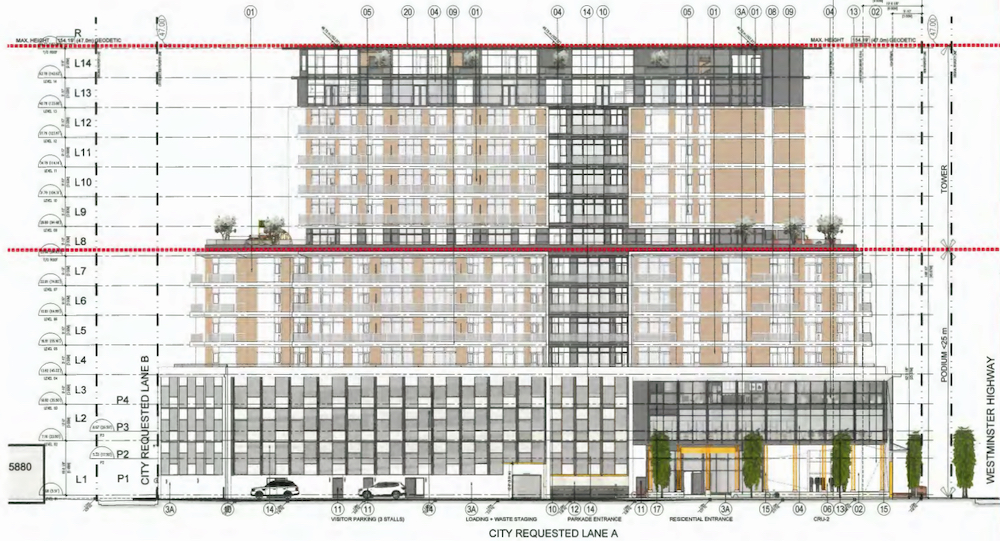
Artistic rendering of Kindle at 8131 Westminster Highway, Richmond. (Wensley Architecture / Bold Properties / Gosen Properties)

