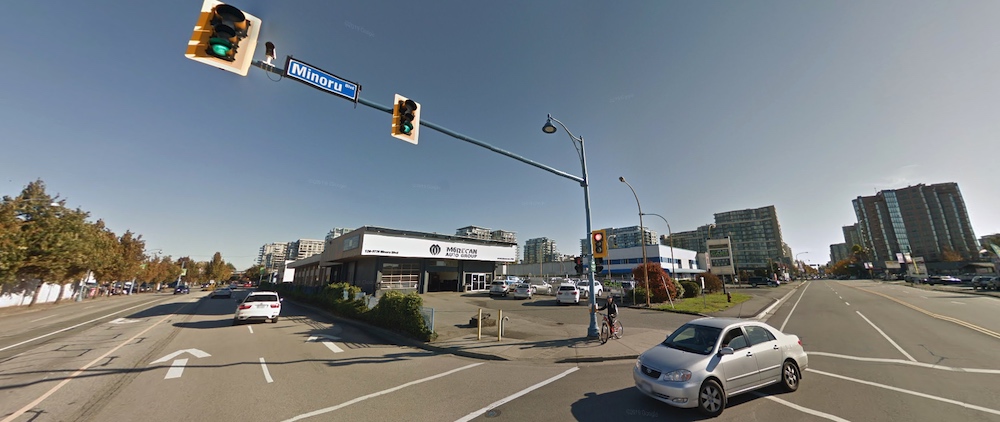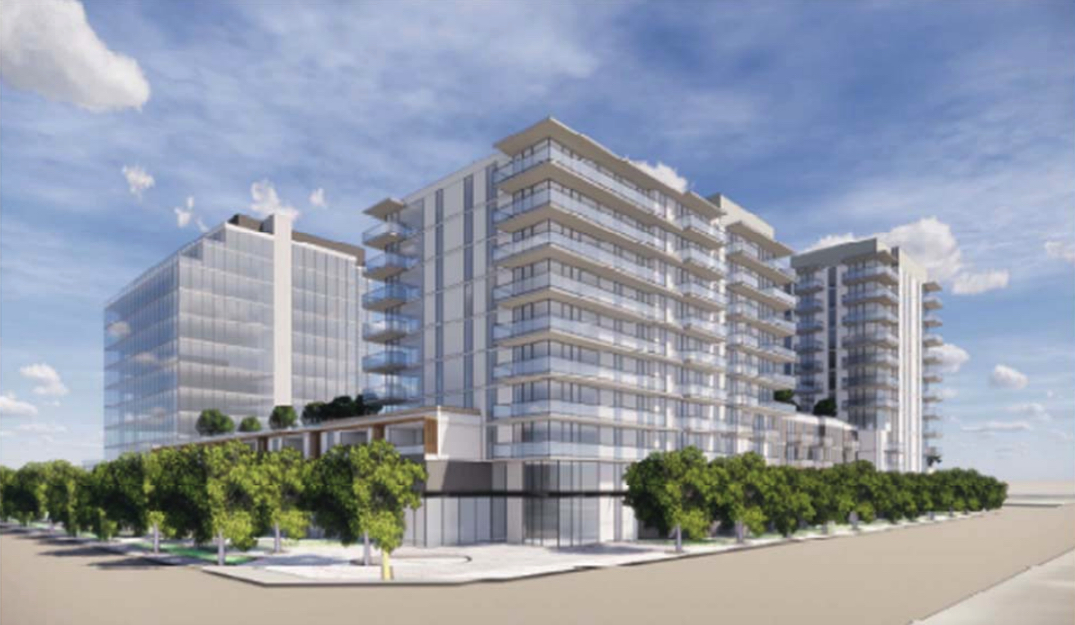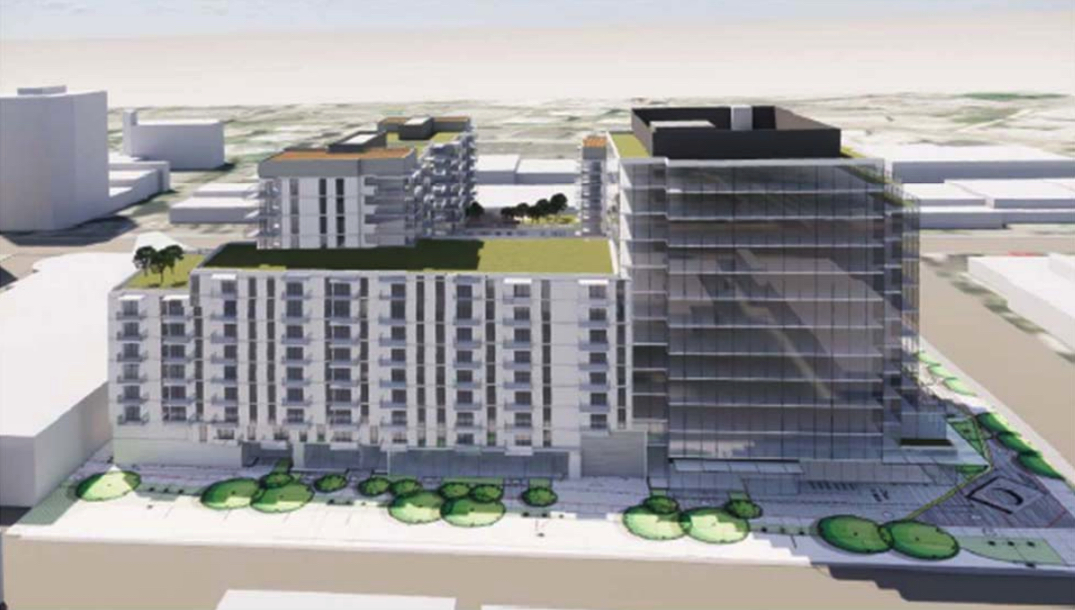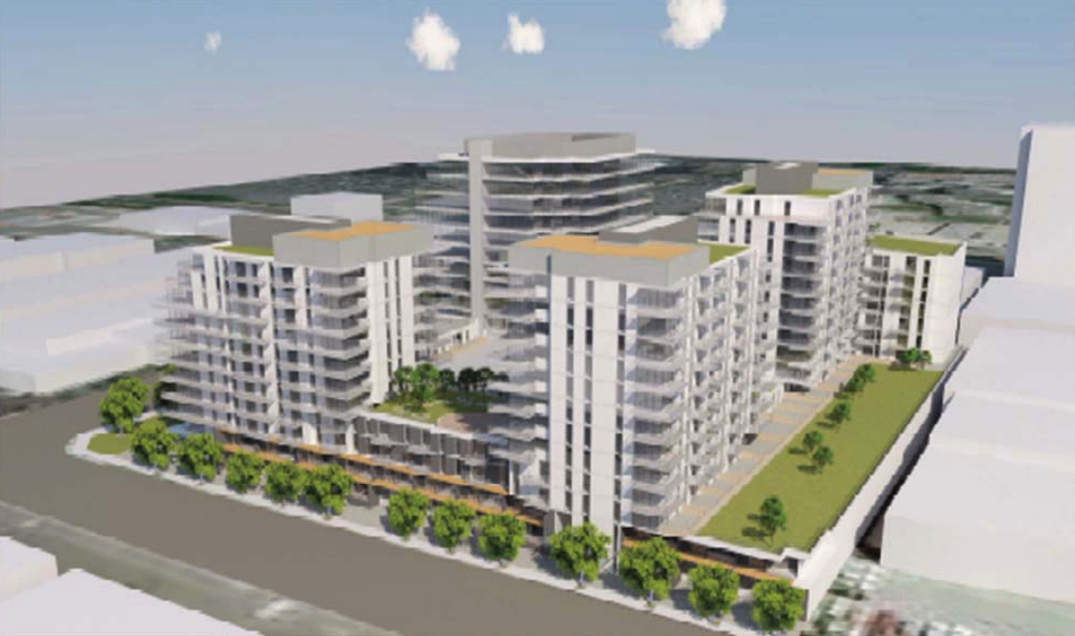Retail, office, and 429 homes proposed near Lansdowne Station in Richmond

Another major mixed-use redevelopment has been proposed within very close proximity to SkyTrain’s Lansdowne Station in Richmond.
A rezoning and official community plan amendment application by Thind Properties has been submitted for 5740-5800 Minoru Boulevard — the southeast corner of the intersection of Lansdowne Road and Minoru Boulevard, just half a block from the Canada Line station.
- See also:
The developer acquired the three underutilized commercial and warehouse lots in August 2017 for consolidation into a single 3.9-acre lot for comprehensive development.

Site of 5740-5800 Minoru Boulevard, Richmond. (Google Maps)

Site of 5740-5800 Minoru Boulevard, Richmond. (Google Maps)
According to the application, the proposal designed by architectural firm IBI Group calls for four residential buildings totalling 429 homes and an office building reaching up to 154 ft with 12 storeys.
Three market residential buildings contain 341 condominiums, with a unit mix of five studios, 155 one-bedroom units, 167 two-bedroom units, and 19 three-bedroom units.

Artistic rendering of 5740-5800 Minoru Boulevard, Richmond. (IBI Group/Thind Properties)
A standalone affordable rental housing with 88 LEMR units — 15 studios, 26 one-bedroom units, 41 two-bedroom units, and six three-bedroom units — will be operated by SUCCESS, a not-for-profit housing operator and social services organization for new Canadians.
“As with SUCCESS’ other Richmond projects, the subject affordable housing proposal involves a stand-alone rental building. SUCCESS has indicated to staff that the clustering of units in a stand-alone building is preferred because it increases operational efficiencies and provides greater control over costs,” reads a city staff report.
“Moreover, the project’s non-profit housing operator, SUCCESS, is supportive of the proposed unit mix because it provides for a good balance between family units and seniors/singles units. From their experience, the operator believes that having multigenerational tenants living in the same building contributes towards a feeling of community, and interactions between seniors and children have a positive effect on both groups.”

Artistic rendering of 5740-5800 Minoru Boulevard, Richmond. (IBI Group/Thind Properties)
Strata and affordable rental residents will share 27,700 sqft. of outdoor amenity space on the complex’s rooftop, featuring a children’s play space, garden plots, and recreational areas. On the third level, there will be a variety of indoor amenity spaces, including 5,000 sqft. of shared recreational and socializing spaces, 900 sqft. of multipurpose space for rental residents, and 5,000 sqft. of strata multipurpose and recreational space.
There will also be 25,000 sqft. of ground-level retail and restaurant space along the Lansdowne Road and east frontages, and 161,800 sqft. of office space within the office tower at the site’s corner with the intersection.
The developer will be mandated by the city to provide 4,600 sqft. of affordable replacement not-for-profit social service agency office space, constructed to a turnkey level of completion, set at 50% of the area’s commercial market rents in perpetuity.

Artistic rendering of 5740-5800 Minoru Boulevard, Richmond. (IBI Group/Thind Properties)
A setback along the site’s Lansdowne Road frontage will extend the city centre’s linear park through the area. This will be a 23-ft-wide strip of public space totalling 9,200 sqft. on the property’s northern edge.
The complex will provide 776 bike parking spaces and 632 vehicle parking stalls, including 255 stalls for non-residential, 375 stalls for residents, and two stalls for car share.
The project’s total floor area is 518,000 sqft., creating a floor area ratio density of 3.2 times the size of the lot.

