Port-inspired building with 89 rental homes proposed for Dundas Street in Vancouver

A rezoning application has been submitted by Champion Development Group and Nexst Properties for the northern edge of the Grandview-Woodland neighbourhood, near East Vancouver’s port waterfront.
The mixed-use proposal is for the site at 57 Lakewood Drive — the southwest corner of the intersection of Dundas Street and Lakewood Drive — which is currently occupied by a 1947-built warehouse building.
- See also:
The area is well served by TransLink’s east-west bus routes along Dundas Street, which is part of the Powell Street corridor, as well as the north-south bus routes nearby along Nanaimo Street.
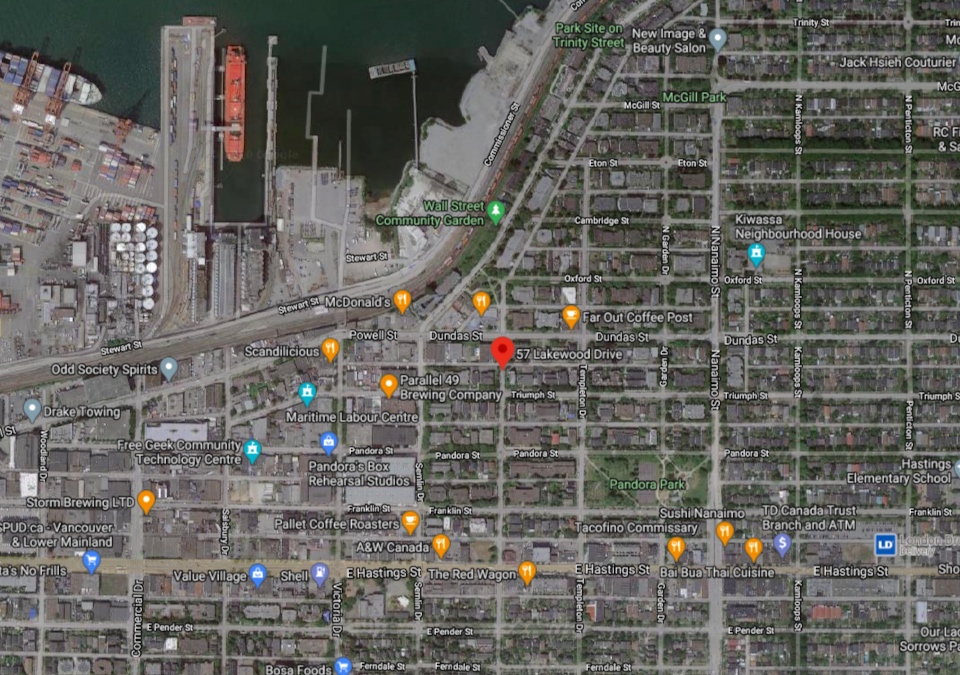
Site of 57 Lakewood Drive, Vancouver. (Google Maps)

Site of 57 Lakewood Drive, Vancouver. (DYS Architecture/Champion Development Group/Nexst Properties)

Site of 57 Lakewood Drive, Vancouver. (DYS Architecture/Champion Development Group/Nexst Properties)
According to the application designed by DYS Architecture, the redevelopment will create a new 77-ft-tall, six-storey building with 89 secured market rental homes, with a unit mix of 35 studios, 22 one-bedroom units, 23 two-bedroom units, and nine three-bedroom units. Residents will have access to various indoor and outdoor amenity spaces.
There will also be 10,000 sq. ft. of retail and restaurant space, mainly located on the ground level providing frontage along Dundas Street.
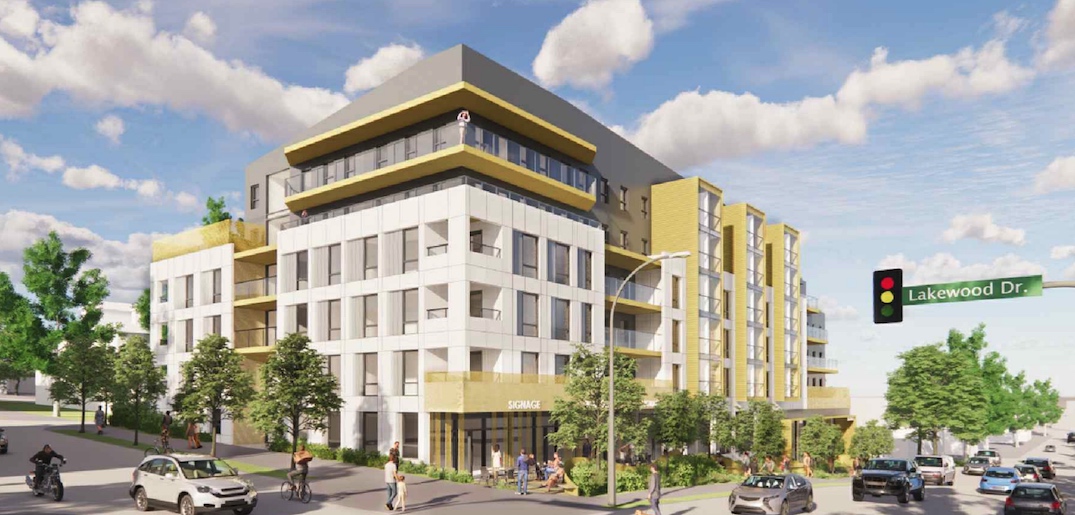
Artistic rendering of 57 Lakewood Drive, Vancouver. (DYS Architecture/Champion Development Group/Nexst Properties)
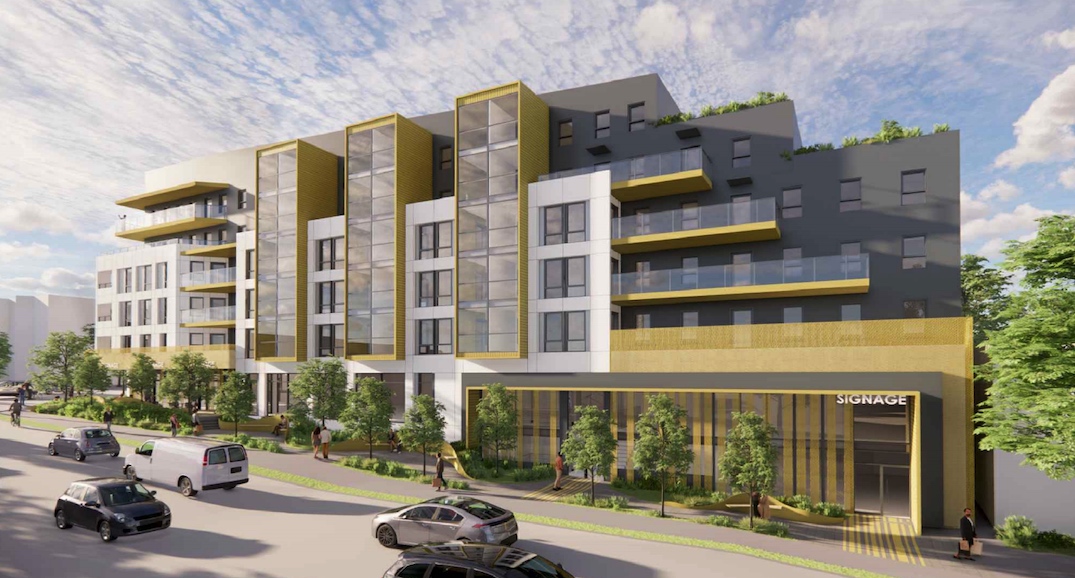
Artistic rendering of 57 Lakewood Drive, Vancouver. (DYS Architecture/Champion Development Group/Nexst Properties)
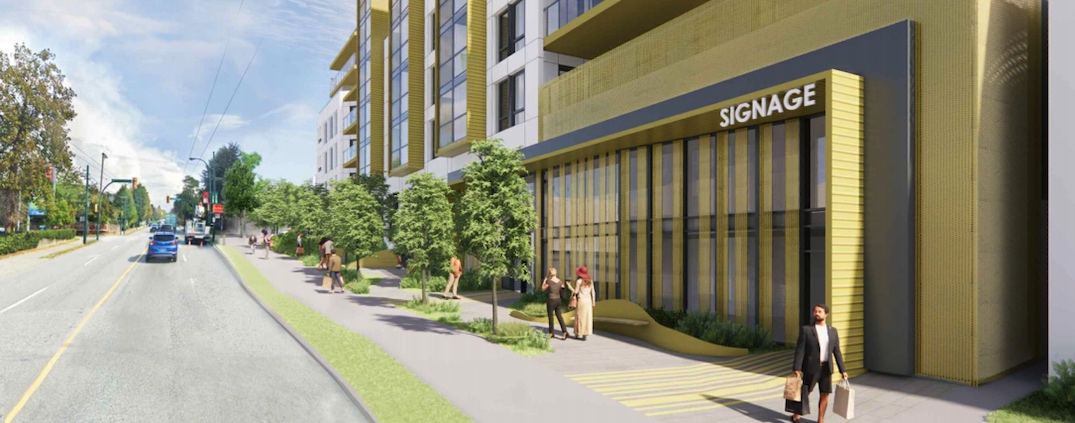
Artistic rendering of 57 Lakewood Drive, Vancouver. (DYS Architecture/Champion Development Group/Nexst Properties)
The architectural concept acknowledges the area by taking on port- and industrial-inspired elements.
“The Port of Vancouver’s shipping containers are particularly expressed in the building design. Expressed as individual and integrated elements, they help parti the building horizontally and vertically, reducing the building mass and reflecting the site’s character,” reads the design rationale.
“In the proposed project, they are expressed in the terrace-stacked forms, enclosed balconies, extruded masses, and industrial-inspired materiality of the building. This contextual influence hopes to help transition between the residential and industrial areas east and west of the site as per Grandview Woodland’s Community Plan, and develop the site into a unique commercial centre for the community.”

Artistic rendering of 57 Lakewood Drive, Vancouver. (DYS Architecture/Champion Development Group/Nexst Properties)
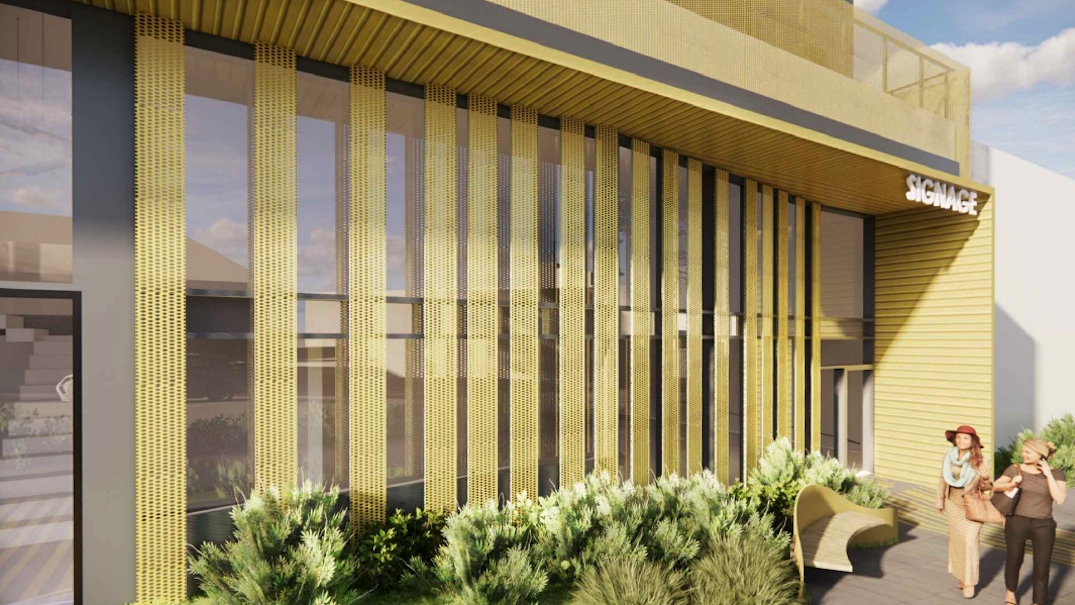
Artistic rendering of 57 Lakewood Drive, Vancouver. (DYS Architecture/Champion Development Group/Nexst Properties)

Artistic rendering of 57 Lakewood Drive, Vancouver. (DYS Architecture/Champion Development Group/Nexst Properties)
Two underground levels accommodate 88 vehicle parking stalls and 192 bike parking spaces.
The total floor area is 72,423 sq. ft., giving the project a floor space ratio density of three times the size of its 24,142 sq. ft. lot.
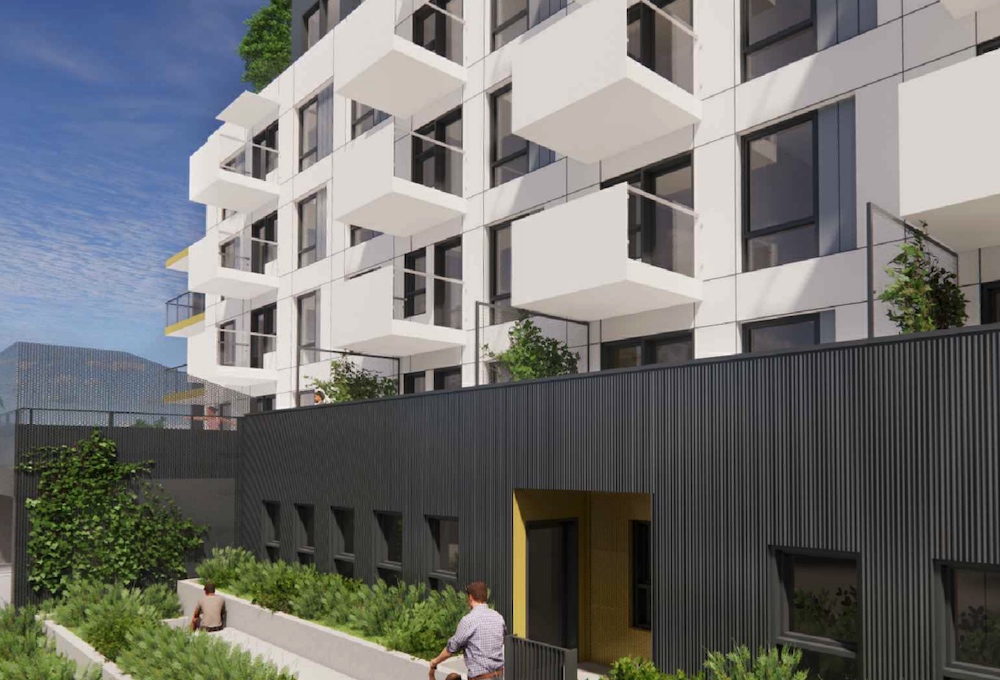
Artistic rendering of 57 Lakewood Drive, Vancouver. (DYS Architecture/Champion Development Group/Nexst Properties)
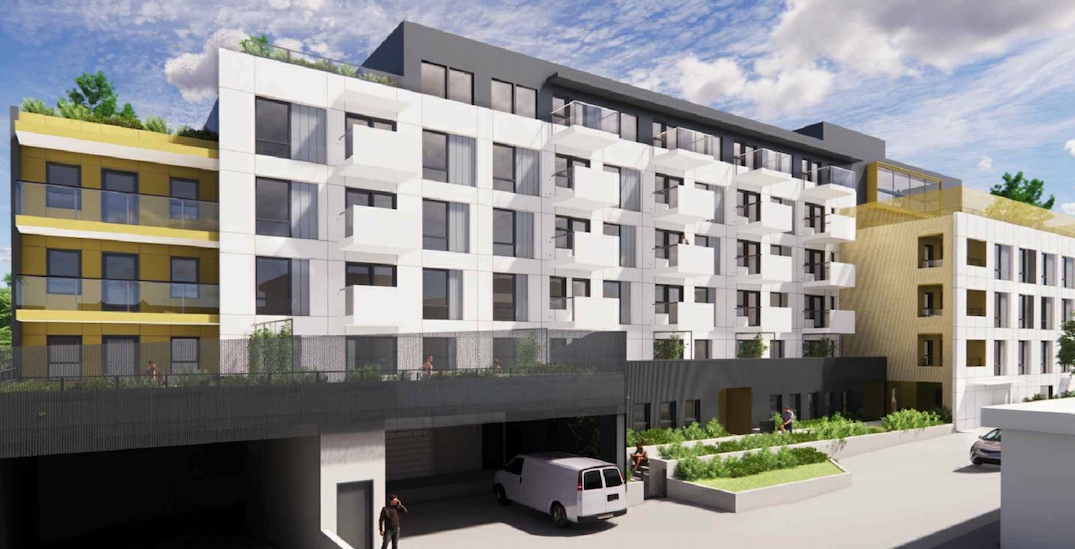
Artistic rendering of 57 Lakewood Drive, Vancouver. (DYS Architecture/Champion Development Group/Nexst Properties)

Artistic rendering of 57 Lakewood Drive, Vancouver. (DYS Architecture/Champion Development Group/Nexst Properties)
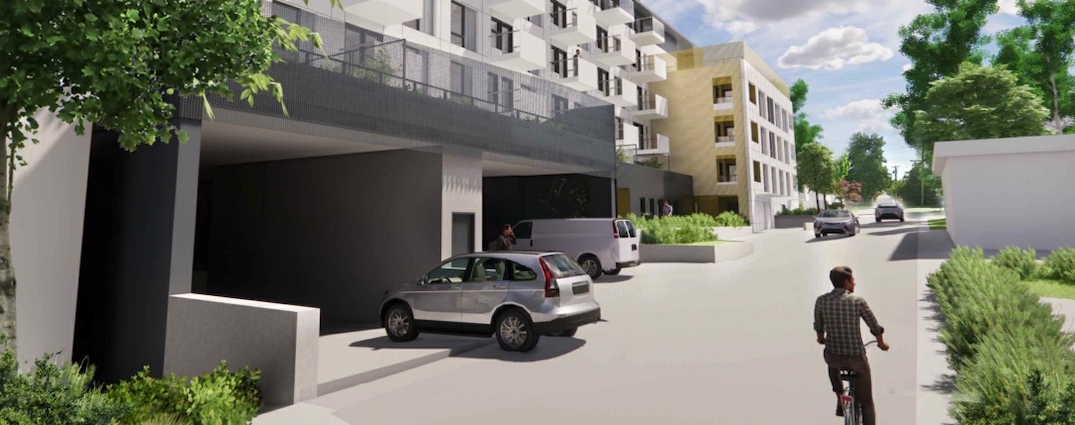
Artistic rendering of 57 Lakewood Drive, Vancouver. (DYS Architecture/Champion Development Group/Nexst Properties)

