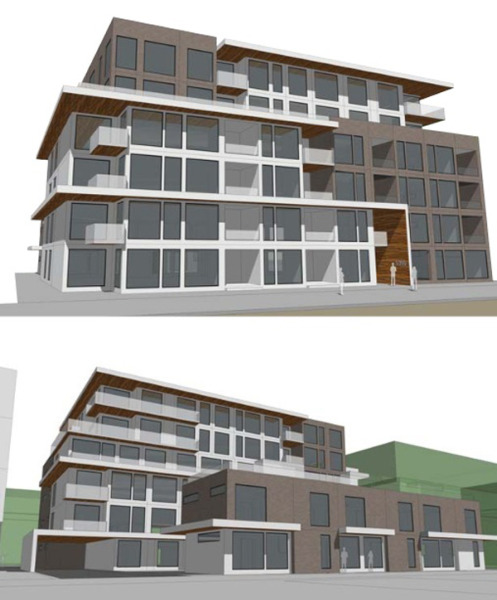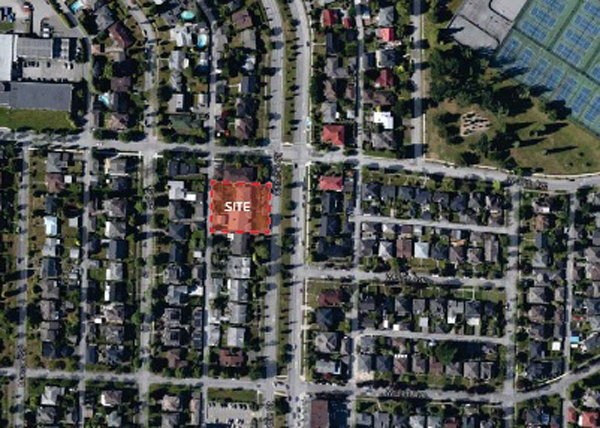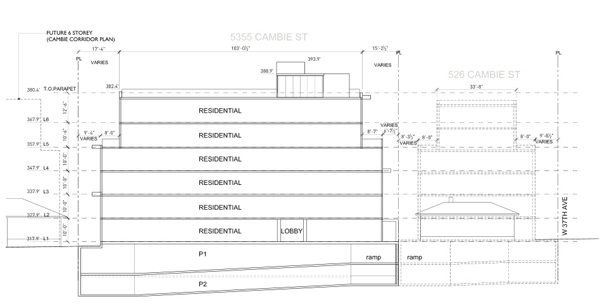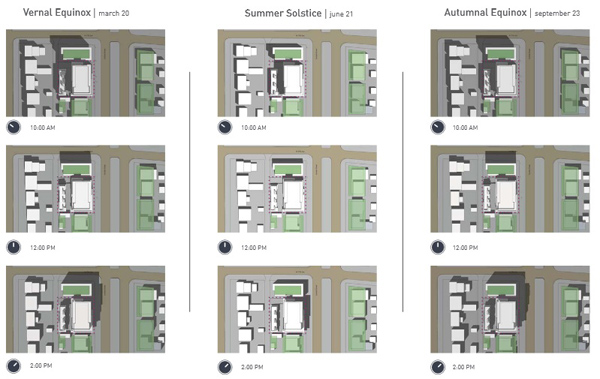5355 Cambie Street architectural building model and proposal to change zoning

GBL Architects have designed a building solution that would change the zoning of 5355 Cambie Street from residential to Comprehensive Development. A community open house was held in late January 2015.
- SEE ALSO
The proposed development will have a total of 48 market residential units. The total proposed area is 47,157 sq. ft. The total number of parking spaces proposed is 51. The numbers meet the requirements of Vancouver Parking By-Law.

Image: GBL Architects
Totaling to 6-storeys for the main structure and one 2-storey building with townhouse units at the rear, including:
- Total of 48 residential units
- Max height of 21.6 m (71 ft.)
- 51 underground parking spaces
- 60 bicycle spaces
This building shoulder drops down to three floors at the rear, providing a proper transition to the single family residential neighbourhood across the lane.

Image: GBL Architects

Image: GBL Architects
The massing is broken down into two elements: a monolithic brick volume and a lighter structure cladded in a panelized system. The interlocking arrangement of these volumes helps break the symmetry in this mid-block building.
Along Cambie Street an overhang above the second level provides an additional scale at the pedestrian level, and helps define the entrance of the building.

Image: GBL Architects
The City of Vancouver has implemented an online feedback form for proposed developments. You can make your comments here!
Featured Image: GBL Architects

