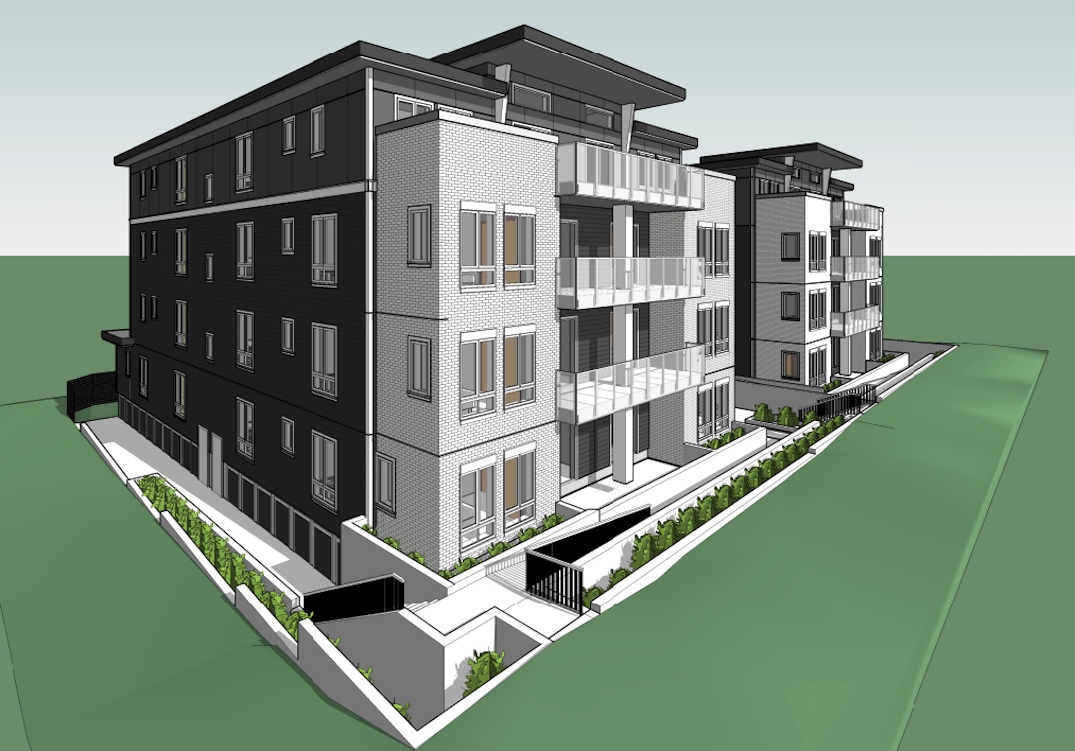Up to 50 homes proposed for Norquay Village in East Vancouver

A redevelopment near the northwest corner of the intersection of Kingsway and Slocan Street could create a 43-ft-tall, four-storey residential building with up to 50 homes.
Gradual Architecture has submitted a development application to the City of Vancouver for the site at 4869 Slocan Street, replacing four single-family dwelling structures.
- See also:
The site in Norquay Village is located within a short walking distance from SkyTrain’s 29th Avenue Station.

Site of 4869 Slocan Street, Vancouver. (Google Maps)

Site of 4869 Slocan Street, Vancouver. (Gradual Architecture)
The proposal calls for 40 condominium units, with a unit mix of three studio units, nine one-bedroom units, 18 two-bedroom units, and 10 three-bedroom units. This does not include the 10 rental lock-off units that are proposed, adding to much-needed rental housing stock.

Artistic rendering of 4869 Slocan Street, Vancouver. (Gradual Architecture)
“As there are various styles evident in the neighbourhood, this proposal introduces a contemporary style with flat roof overhang, horizontal cement board, and authentic brick cladding,” reads the design rationale.
“This proposed design also reflects the style of the residential multi-family building across the street.”

Artistic rendering of 4869 Slocan Street, Vancouver. (Gradual Architecture)
A single underground level accessed from the laneway accommodates 40 vehicle parking stalls and 95 bike parking spaces.
With a total floor area of about 35,000 sq. ft., the project has a floor space ratio density of 1.95 times the size of its 17,900-sq-ft lot.

Artistic rendering of 4869 Slocan Street, Vancouver. (Gradual Architecture)

