127 rental homes proposed for Kingsway and Rupert Street corner in East Vancouver

The long-vacant triangular city block at the southwest corner of the intersection of Kingsway and Rupert Street in East Vancouver’s Renfrew-Collingwood neighbourhood could finally be developed.
A new rezoning application for 2970 Kingsway calls for a 78-ft-tall, six-storey building with secured market rental housing and a sizeable commercial space component.
- See also:
Records show the property was sold in May 2021 in a deal worth $9.75 million, which was the asking price.
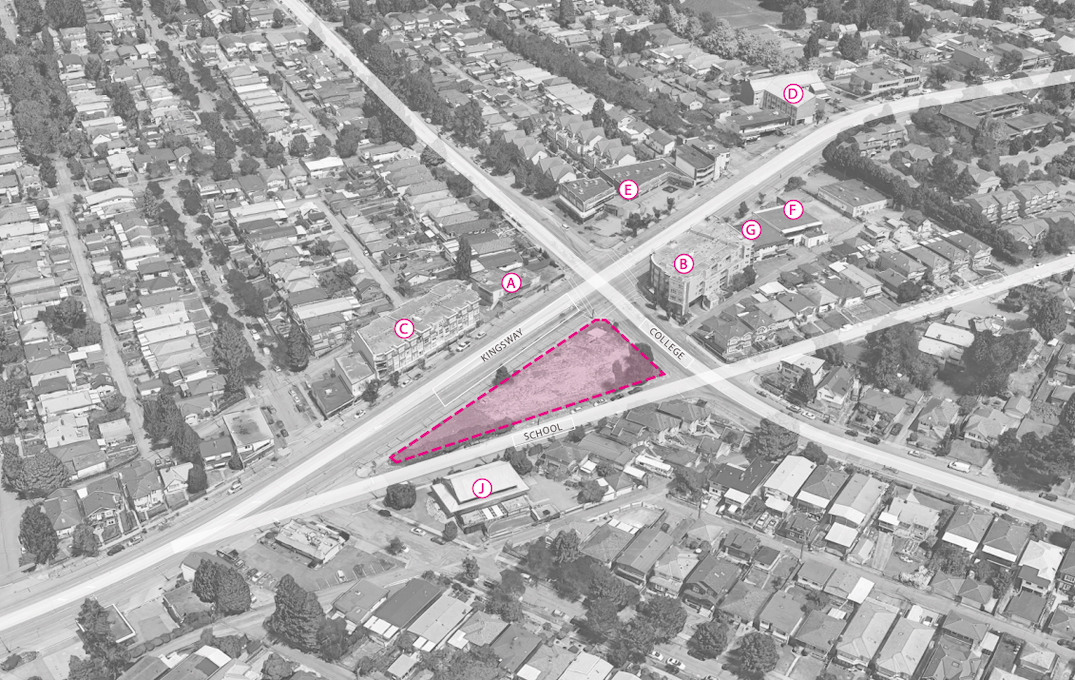
Site of 2970 Kingsway, Vancouver. (Formosis Architecture)
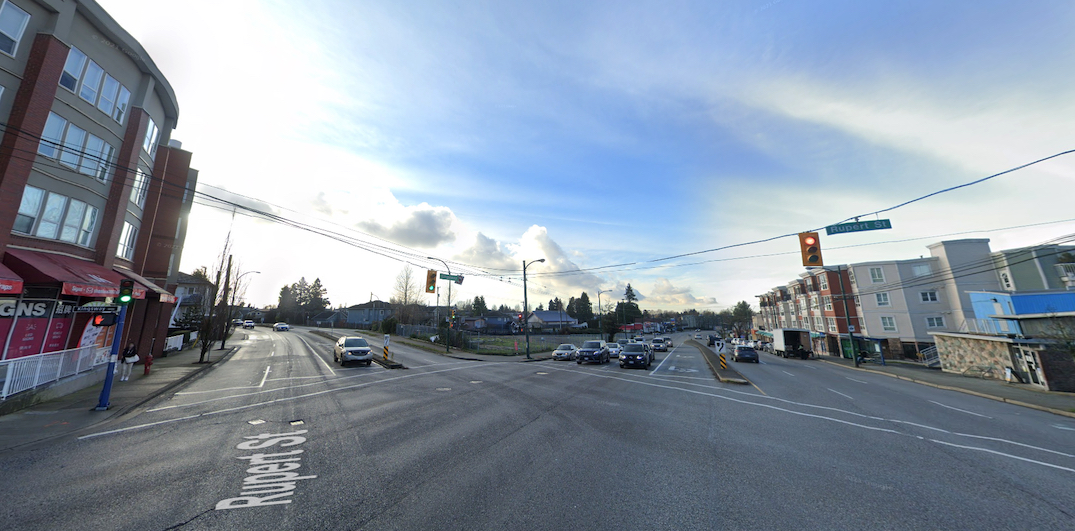
Site of 2970 Kingsway, Vancouver. (Google Maps)
There will be 127 market rental homes within the upper levels, with a unit mix of 36 studios, 46 one-bedroom units, 39 two-bedroom units, and six three-bedroom units.
Residents will have access to a significant outdoor rooftop amenity space with urban agriculture plots, children’s playground, dog run, seating, lounge, fire table, and BBQs.
On the ground level providing frontage for Kingsway and Rupert Street, there will be 11 retail and restaurant units, suitable for smaller businesses. This commercial space totals 13,670 sq ft, including 2,380 sq ft for units with a mezzanine.
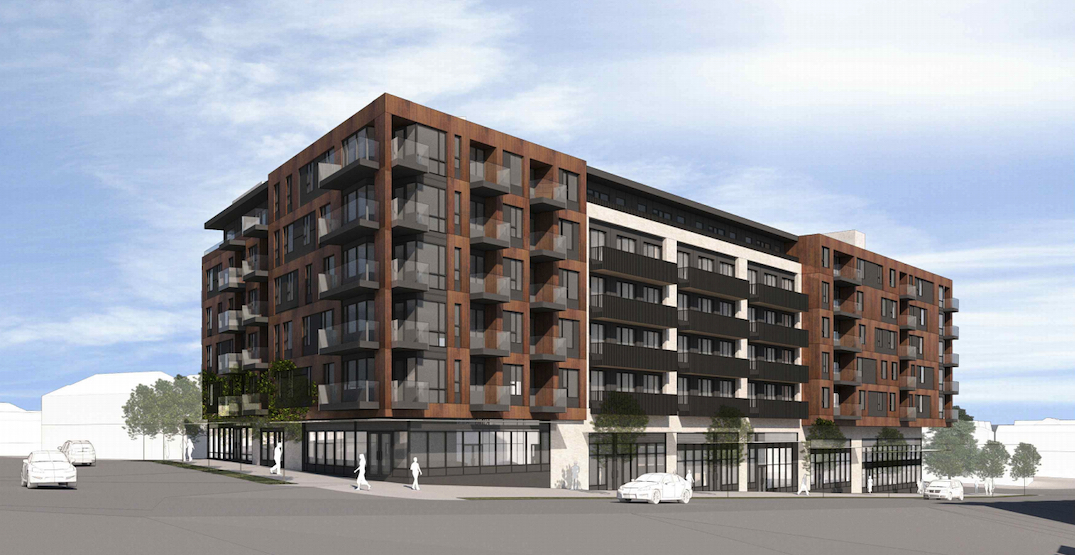
Artistic rendering of 2970 Kingsway, Vancouver. (Formosis Architecture)
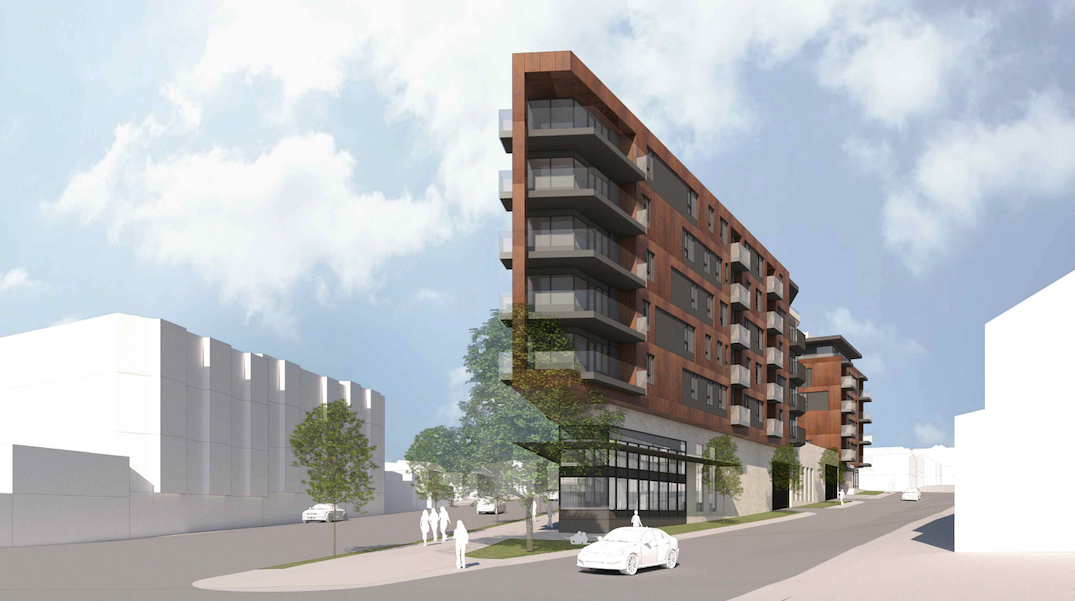
Artistic rendering of 2970 Kingsway, Vancouver. (Formosis Architecture)

Artistic rendering of 2970 Kingsway, Vancouver. (Formosis Architecture)
“The vacant site at 2970 Kingsway is well positioned for development into a mixed-use secured market rental building given its ability to accommodate a reasonable density, integrate into the urban, mixed-use context along Kingsway, and its proximity to amenities and transit. The proposal which follows is an appropriate response which incorporates accessibility, sustainability, and a carefully considered building form,” reads the design rationale by Formosis Architecture.
“The extremely unique triangular nature of the site represents an opportunity to create a dramatic, yet appropriate, architectural response, which we have endeavoured to address through careful consideration of height, scale, proportion, and orientation.”

Artistic rendering of 2970 Kingsway, Vancouver. (Formosis Architecture)
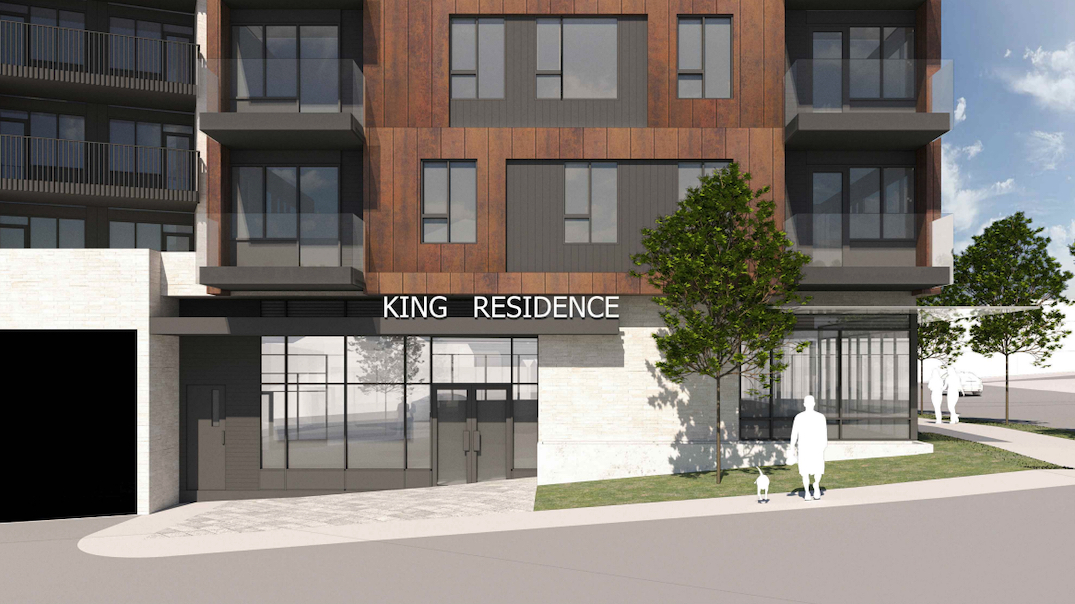
Artistic rendering of 2970 Kingsway, Vancouver. (Formosis Architecture)

Artistic rendering of 2970 Kingsway, Vancouver. (Formosis Architecture)
Two underground levels provide 99 vehicle parking stalls and 254 bike parking spaces.
The building’s total floor area will be 98,603 sq ft, creating an area that is about four times larger than the size of the 24,905 sq ft lot.

Artistic rendering of 2970 Kingsway, Vancouver. (Formosis Architecture)

Artistic rendering of 2970 Kingsway, Vancouver. (Formosis Architecture)
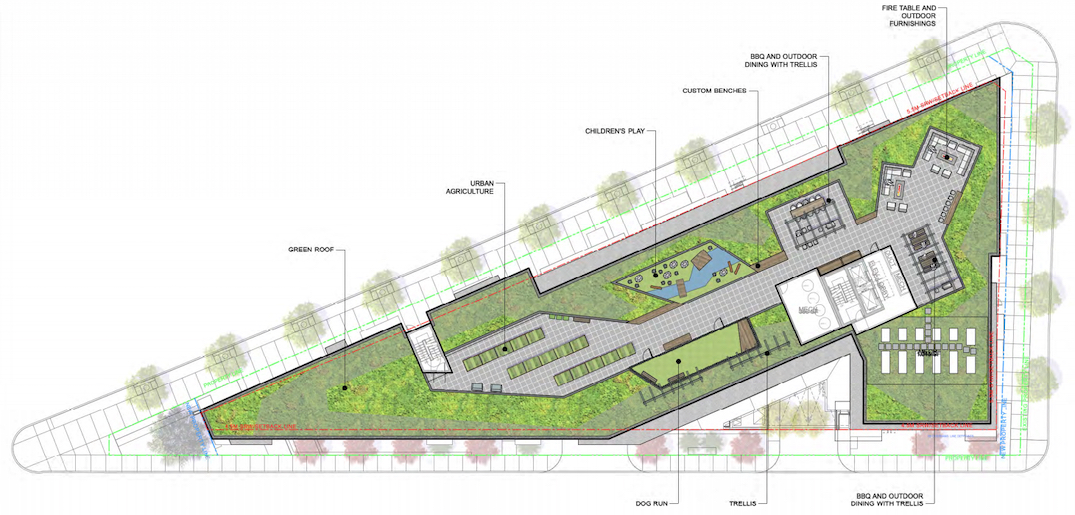
Outdoor rooftop amenity layout of 2970 Kingsway, Vancouver. (Formosis Architecture)
- See also:

