Nine-storey rental housing building proposed for Granville Entertainment District

The Enterprise car rental property on a mid-block site near the southern end of the Granville Entertainment District in downtown Vancouver could be redeveloped into a mixed-use building with rental housing and restaurant space.
Property owner P. Rock Ltd. and Lang Wilson Practice Architects have submitted a development application to build a 94-ft-tall, nine-storey building at 1250 Granville Street, which is just south of Davie Street.
- See also:
- Six towers proposed to replace Granville Bridge’s north loops
- 39-storey tower with 100% social housing approved for downtown Vancouver
- Opinion: Residential uses do not belong in Granville Entertainment District
- City Council approves $12.5-million Granville Bridge pedestrian and cycling pathway
- New separated bike lanes proposed for all of Drake Street in downtown Vancouver
Currently, the site is occupied by a small single-storey building and a surface parking lot for the car rental business.
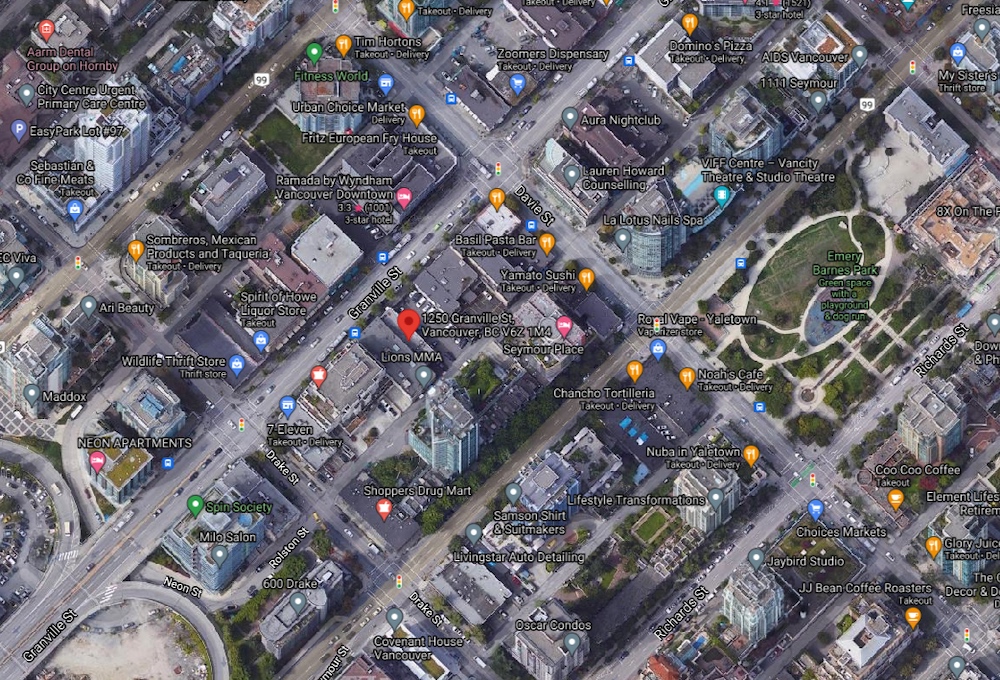
Site of 1250 Granville Street, Vancouver. (Google Maps)

Site of 1250 Granville Street, Vancouver. (Lang Wilson Practice Architects/P. Rock Ltd.)

Artistic rendering of 1250 Granville Street, Vancouver. (Lang Wilson Practice Architects/P. Rock Ltd.)
This redevelopment would be a Passive House green building using mass timber materials and an off-site prefabricated construction method, which allows the building timeline to be expedited.
Like other mass timber buildings, there will still be concrete cores for the elevators and staircases to better ensure structural integrity, and seismic and fire safety.
An internal courtyard from the rooftop of the commercial space enables a greater sense of community amongst residents, and provides greater daylight and improved ventilation, and space for vertical gardens.

Artistic rendering of 1250 Granville Street, Vancouver. (Lang Wilson Practice Architects/P. Rock Ltd.)
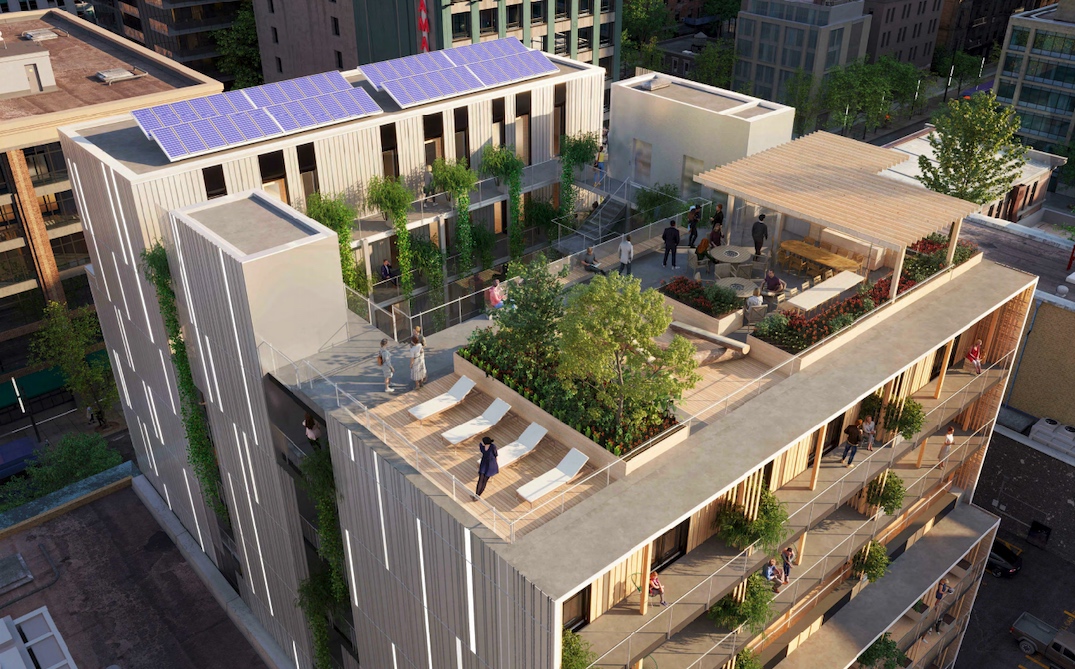
Artistic rendering of 1250 Granville Street, Vancouver. (Lang Wilson Practice Architects/P. Rock Ltd.)
The proposal calls for 61 rental homes, including 46 one-bedroom units and 15 two-bedroom units. With the inclusion of a courtyard, these homes will be double-sided with windows on two sides, allowing for more efficient unit layouts compared to conventional apartments.
Larger units designed for families on the south side facing the laneway will be located near the outdoor rooftop amenity deck, closer to the children’s play spaces. The rooftop opposite on the north side facing Granville Street will have arrays of solar panels.
Residents will also have access to a shared indoor and amenity room down below on the courtyard level.
To activate Granville Street and provide it with commercial continuity, the ground level will have about 2,400 sq ft of restaurant space.
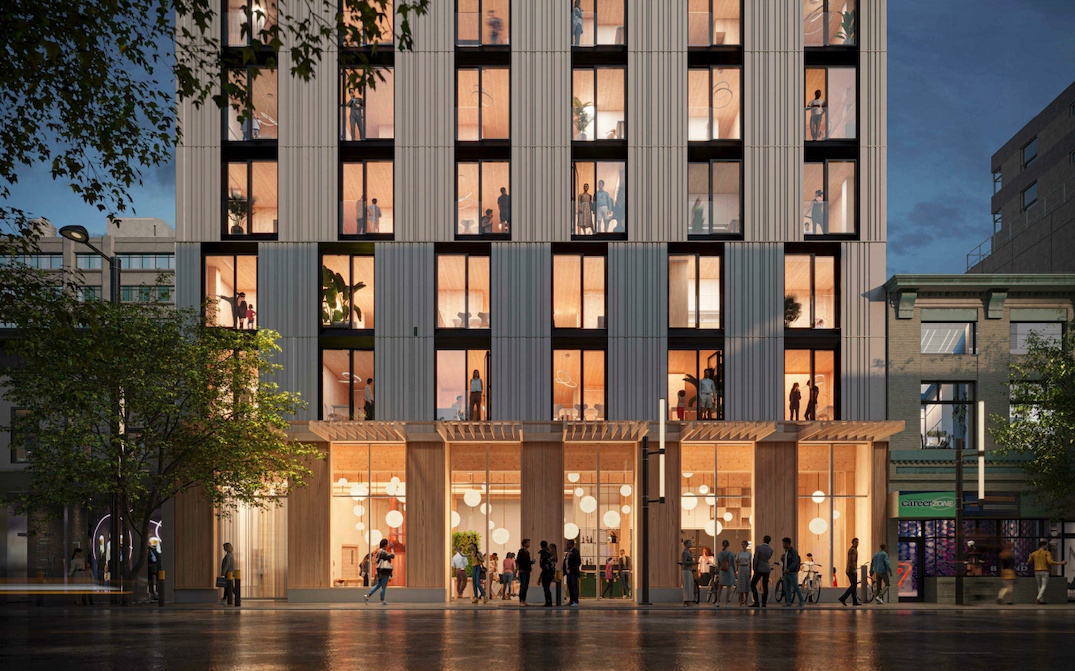
Artistic rendering of 1250 Granville Street, Vancouver. (Lang Wilson Practice Architects/P. Rock Ltd.)

Artistic rendering of 1250 Granville Street, Vancouver. (Lang Wilson Practice Architects/P. Rock Ltd.)
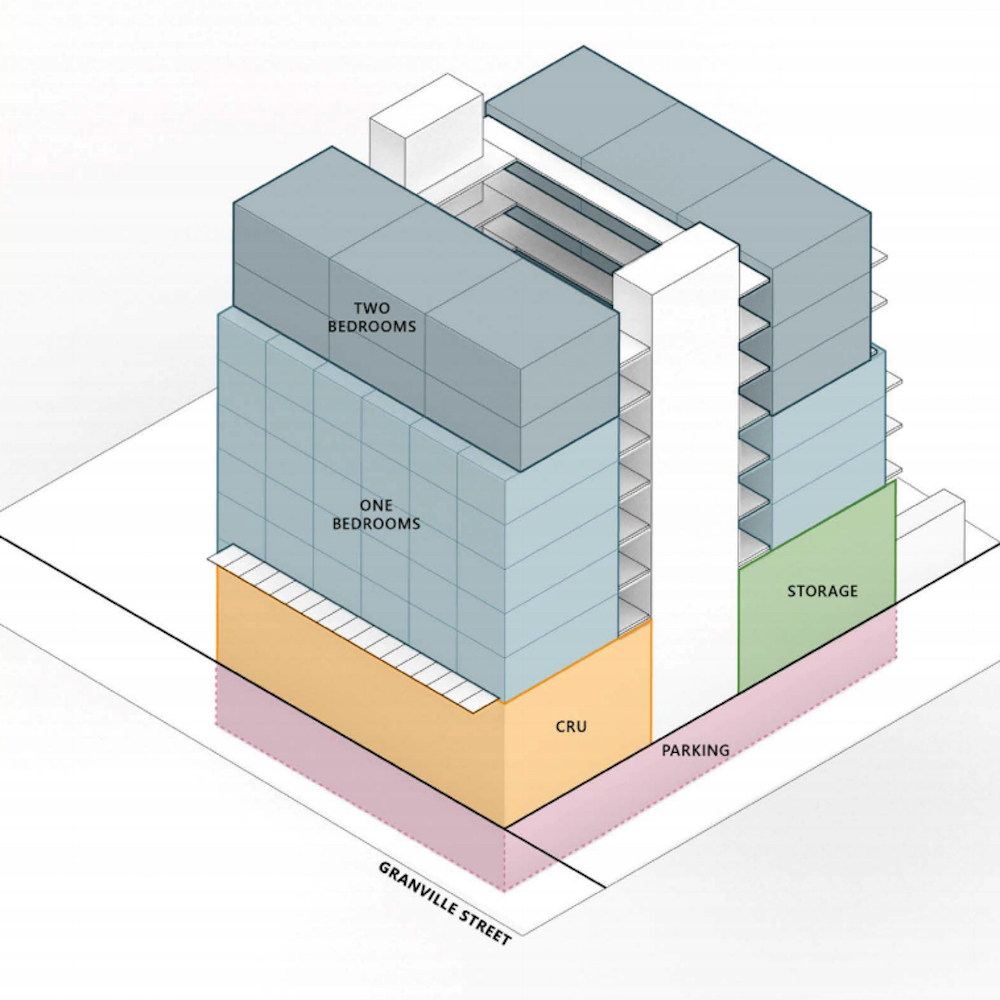
Proposed uses and form of 1250 Granville Street, Vancouver. (Lang Wilson Practice Architects/P. Rock Ltd.)
A single underground level will provide 22 vehicle parking stalls and 124 bike parking spaces.
The total floor area is 40,900 sq ft, creating a floor area ratio with a floor area that is 3.5 times larger than the size of the small lot of 9,000 sq ft. This infill development site has a street frontage of just 50 ft.
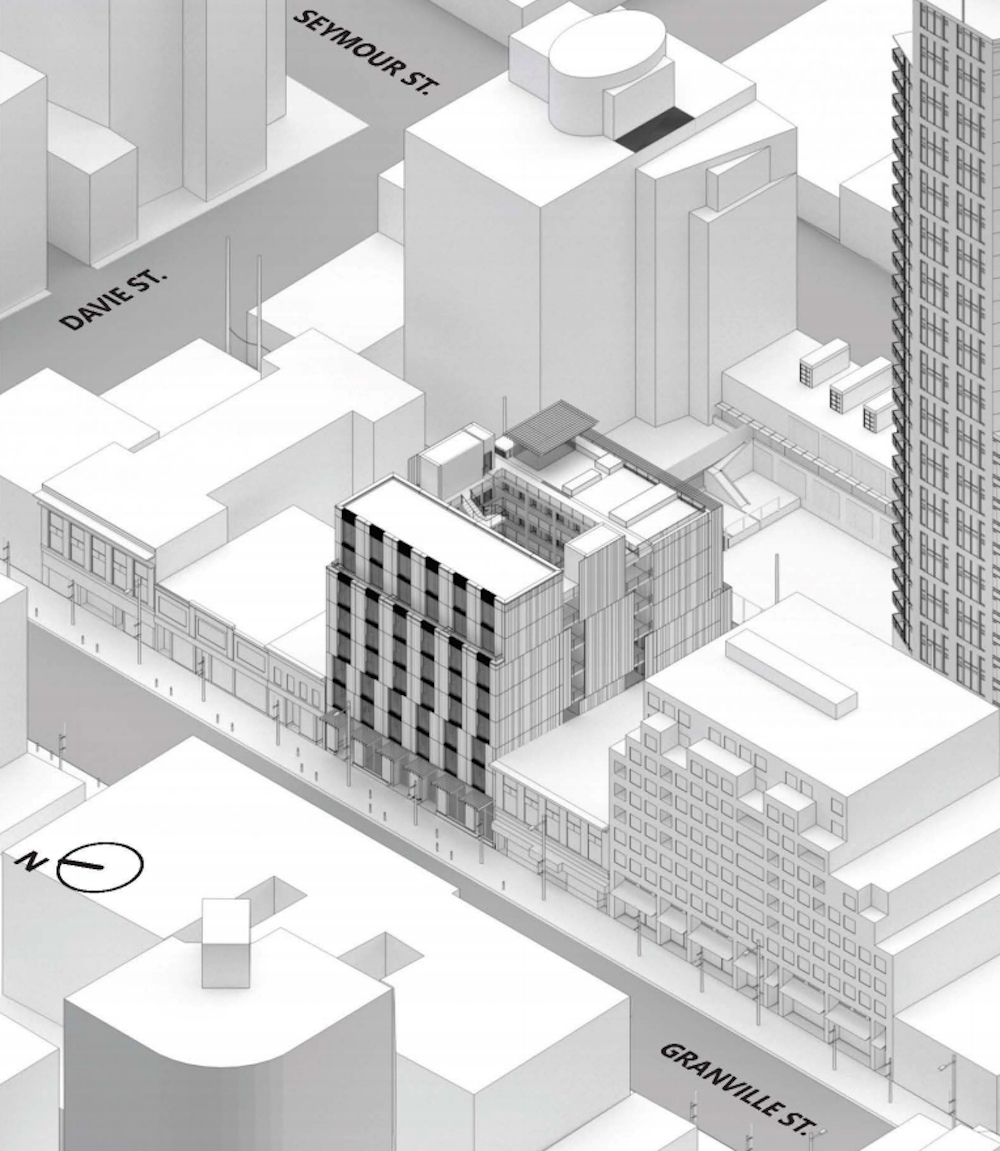
Artistic rendering of 1250 Granville Street, Vancouver. (Lang Wilson Practice Architects/P. Rock Ltd.)
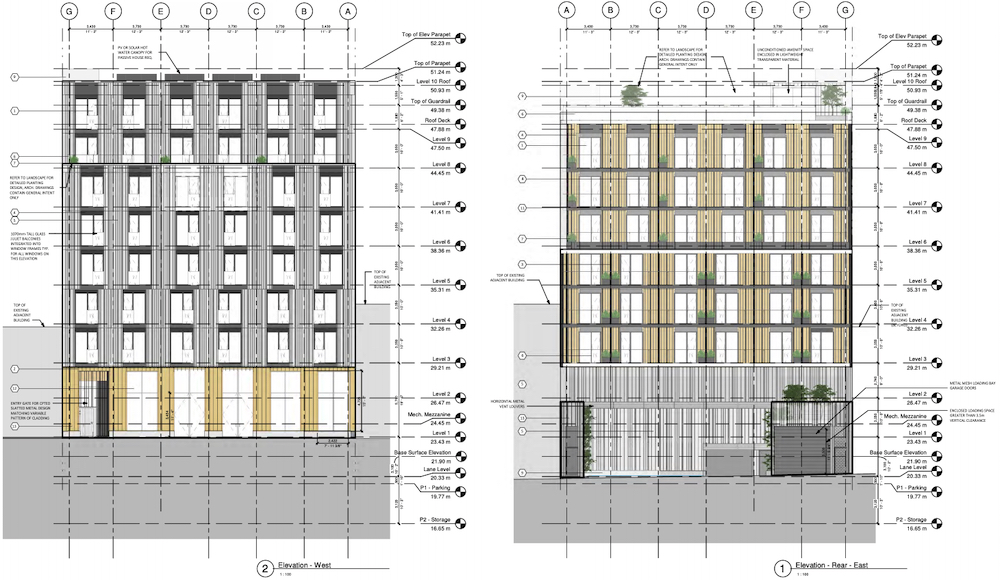
Artistic rendering of 1250 Granville Street, Vancouver. (Lang Wilson Practice Architects/P. Rock Ltd.)
- See also:
- Six towers proposed to replace Granville Bridge’s north loops
- 39-storey tower with 100% social housing approved for downtown Vancouver
- Opinion: Residential uses do not belong in Granville Entertainment District
- City Council approves $12.5-million Granville Bridge pedestrian and cycling pathway
- New separated bike lanes proposed for all of Drake Street in downtown Vancouver

