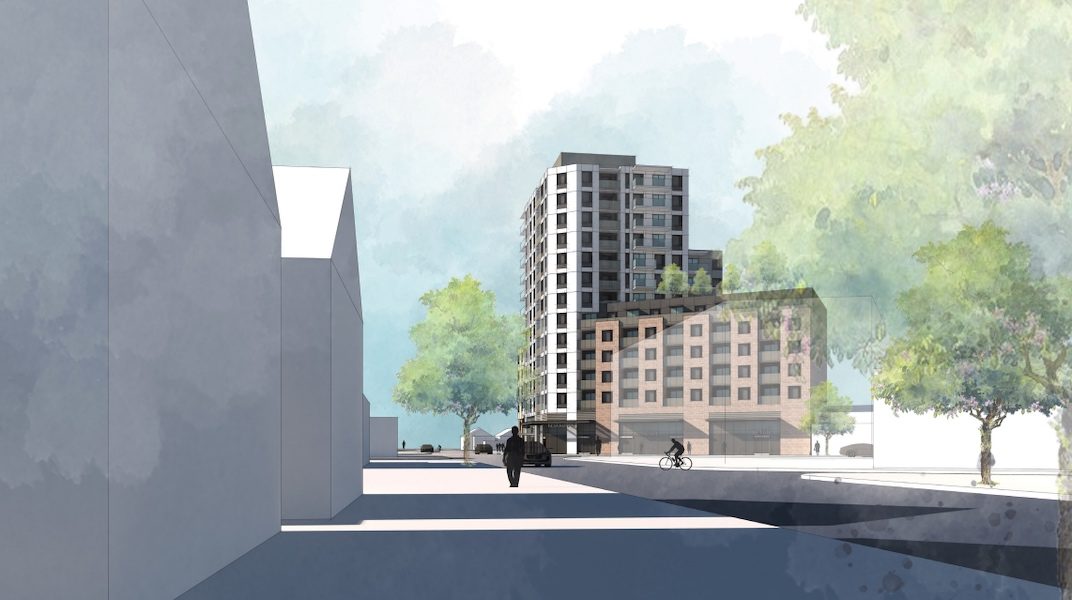128 rental homes proposed for corner of Kingsway and Glen Drive

An incentive-driven rental housing redevelopment has been proposed for the northwest corner of the intersection of Kingsway and Glen Drive, in Vancouver’s Kensington-Cedar Cottage neighbourhood.
See also:
- 500 rental homes proposed for Arbutus Street near 33rd Avenue in Vancouver
- 13-storey tower with homes and retail proposed for Kingsway Rona site
- 219 homes proposed for Kingsway in Vancouver’s Norquay Village
- City report finds developer incentives to build rental housing are working
Local developer Peterson and architectural firm Musson Cattell Mackey Partnership have submitted a rezoning application to the City of Vancouver to turn a 19,200-sq-ft lot at 1111-1123 Kingsway into a new 133-ft-tall ,13-storey mixed-use building.
Currently, the site is occupied by a pair of one-storey car repair buildings.

Site of 111-123 Kingsway, Vancouver. (Google Maps)

Site of 111-123 Kingsway, Vancouver. (Google Maps)
The proposal under the city’s Moderate Income Rental Housing Pilot Program (MIRHPP) calls for 128 secured rental units, with 105 market rental units and 23 units designated at MIRHPP rates. Under MIRHPP, at least 20% of the units must be dedicated to moderate income rental rates of between $30,000 and $80,000 annually.
The unit mix for the project is 29 studio units, 53 one-bedroom units, 43 two-bedroom units, and three three-bedroom units. Residents will have access to an amenity space on the seventh floor with both indoor and outdoor space.
On the ground level with frontage on Kingsway, restaurant and retail units will provide the building with a combined total of 7,300-sq-ft of commercial space. The residential entry is located on Glen Drive to maximize the commercial frontage of Kingsway and the animation of the public realm.

Artistic rendering of 111-123 Kingsway, Vancouver. (Musson Cattell Mackey Partnership / Peterson)
Brick cladding will be used for the exterior of the low-rise and retail portion of the building, while the taller portions of the structure will use varying facade detailing for better definition.
“The building massing is oriented towards the intersection of Glen Drive and Kingsway with the residential tower pulled to the southwest corner of the site to address the intersection and create separation and minimize shadowing to the single family residential to the north,” reads the design rationale.
“The proposed massing steps down to the south and east to a six-storey podium facing Kingsway,” it continues. “A low podium with two storey townhomes face the lane to create an animated but compatible use for the lane and neighbourhood to the north. The proposal has included an 18-ft setback from city curbs to allow for landscape, sidewalk and an activated street front.”

Artistic rendering of 111-123 Kingsway, Vancouver. (Musson Cattell Mackey Partnership / Peterson)
Under the available MIRHPP incentives, the proponent is seeking development cost levy waivers and relaxations in parking requirements.
Two-and-a-half underground levels will accommodate 97 vehicle parking stalls and 260 bike parking spaces.
The proposed total floor area of 103,500 sq. ft. creates a floor space ratio density of 5.39 times the size of the lot.
“There is a development trend in the neighbourhood towards larger mixed-use projects at arterial intersections along Kingsway as evidenced by the projects noted in the Neighbourhood Context Plan,” states the application.
“These developments focus on rental housing, which is starting to develop a revitalized neighbourhood fabric.”
See also:

