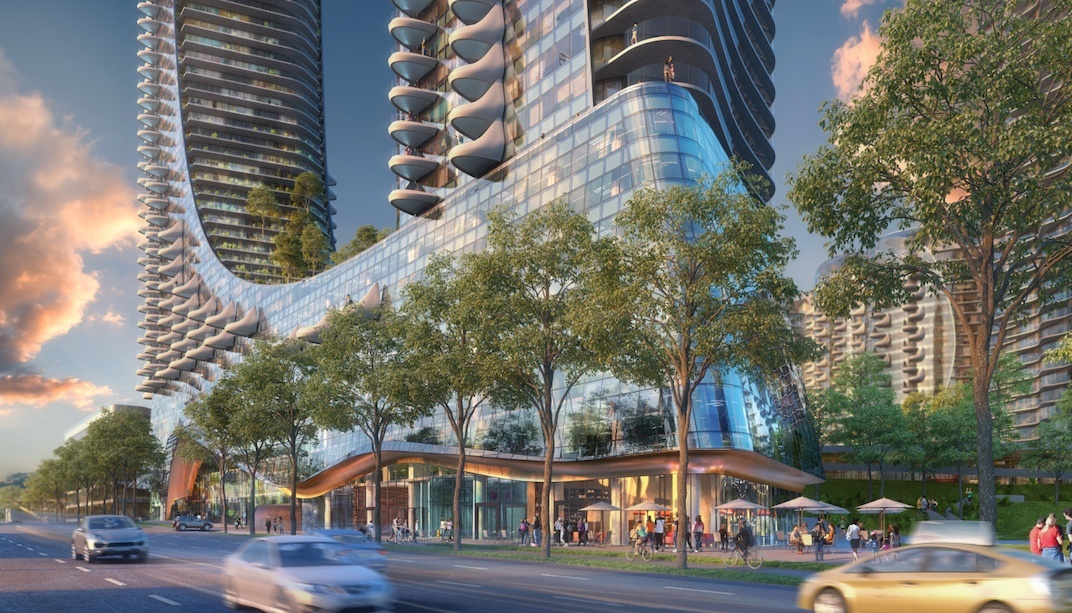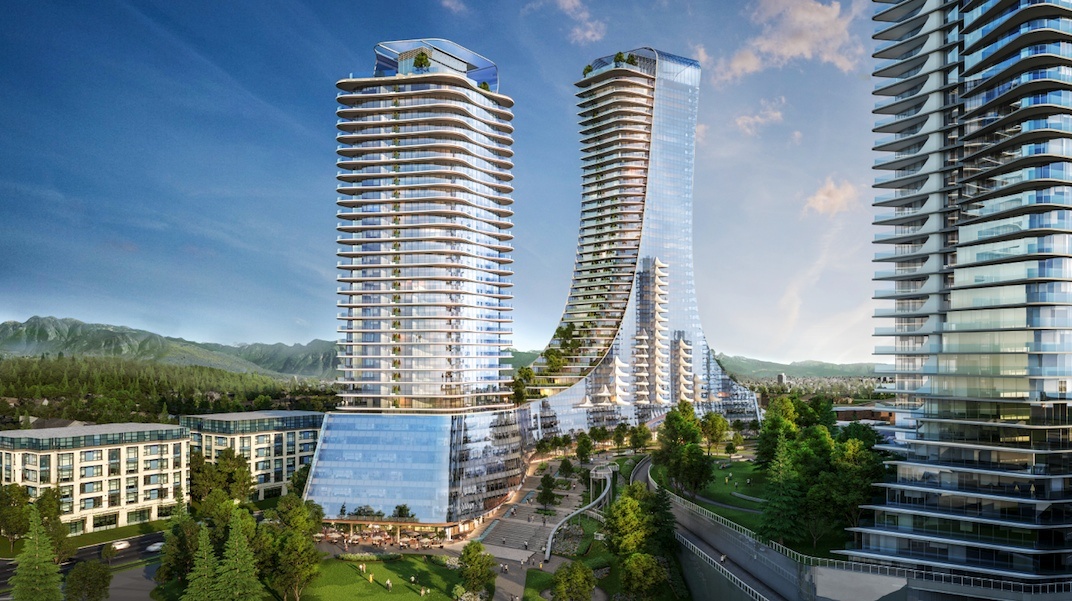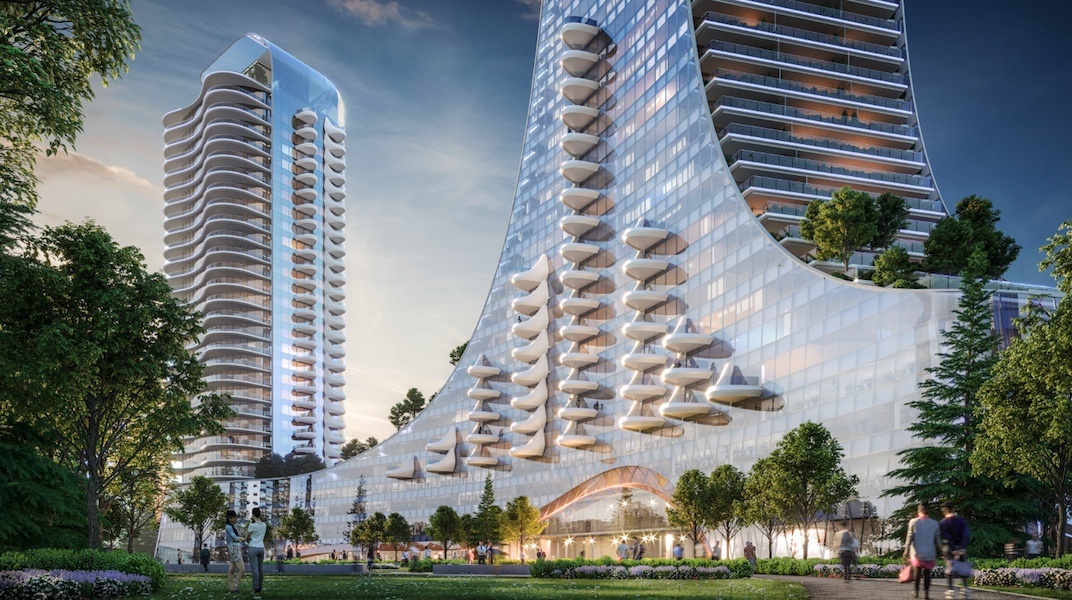Even more futuristic renderings of the Oakridge Centre redevelopment

We now have a detailed glimpse of what the first phase of the massive Oakridge Centre redevelopment will look like.
A development application has been submitted to the City of Vancouver to construct Buildings 3 and Building 4 near the northeast corner of the 29-acre mall site – close to the intersection of West 41st Avenue and Cambie Street.
Building 3 and Building 4 will reach a height of 32 storeys and 42 storeys, respectively, making it the tallest portion of the redevelopment.

Artistic rendering of the first phase towers of the Oakridge Centre redevelopment. (Henriquez Partners Architects / Westbank)
It will contain a total of 504 homes, with the unit mix comprised of 212 one-bedroom units, 260 two-bedroom units, and 32 three-bedroom units. This accounts for roughly 20% of the total number of homes that will be built in the redevelopment.
Within the lower levels, there will also be 175,660 sq. ft. of new office space and 183,766 sq. ft. of retail space as the first part of the new shopping mall.
This phase will also include a portion of the future nine-acre park on the rooftop of the new indoor retail space.

Artistic rendering of the first phase towers of the Oakridge Centre redevelopment. (Henriquez Partners Architects / Westbank)
The project’s design is a multinational endeavour comprised of Vancouver-based Henriquez Partners Architects and PFS, Tokyo-based interior design firm Wonderwall, San Francisco-based Gensler, and Toronto-based Adamson Associates Architects. The developers are Quadreal Property Group and Westbank.
Overall, the entire redevelopment is envisioned as a hilltop town or “micro city” with a skyline of its own.

Artistic rendering of the first phase towers of the Oakridge Centre redevelopment. (Henriquez Partners Architects / Westbank)
As for the specific architectural concept of these towers, the design team has created a “skin and bones” concept, with the skin acting as a “unifying veil”.
“The extent of the wrapping of the veil is related to the buildings orientation, as the veil opens toward the light, allowing the deep recessed terracing of the bones to shade the spaces within,” reads the design rationale.
“Just as the veil wraps the building as a protective, unifying element, it also lifts like a billowing fabric at the Street and Park to provide physical and visual permeability. The veil lifts to reveal a transparent Retail edge, and to provide weather protection along the Street and up into the Park, landing again just after the upper Park building entry.”

Artistic rendering of the first phase towers of the Oakridge Centre redevelopment. (Henriquez Partners Architects / Westbank)
The facade of this concept is animated by sculptural pods that are hung from the face of the veil.
“Conceived as self-contained environments, the pods will come pre-manufactured with built-in conveniences for occupant comfort and enjoyment,” continues the design rationale.
“Unlike a typical slab extension balcony, they will be hung from the building to reduce thermal bridging. They are intended to be sculptural in nature providing visual contrast to the Curtain Wall veil. Their location on the façade providing an organic pattern, rhythm and scale.”
For the vehicle parking of the two buildings of the first phase, the proponents are calling for 390 stalls for residents, 324 stalls for the office component, and 339 stalls for the retail space. When all phases are completed, there will be a total of 3,134 vehicle parking stalls at Oakridge Centre for a variety of users.
These first two towers will create a total floor area of 935,519 sq. ft.

Site plan of the first phase towers of the Oakridge Centre redevelopment. (Henriquez Partners Architects / Westbank)

Artistic rendering of the Oakridge Centre redevelopment. (Henriquez Partners Architects / Westbank)
See also
- The future of Oakridge Centre: New renderings show surreal architecture
- Oakridge Centre will be the largest development in Vancouver's history (RENDERINGS)
- Major upgrades including landmark roof proposed for Canada Line's Oakridge-41st Avenue Station
- Park Board approves iconic design for 9-acre rooftop park at Oakridge Centre
- 32,000 new homes approved for Cambie Corridor in historic densification plan

