
Only in Vancouver. Conflicting city policies have forced developers to downsize an architectural landmark tower on the fringes of downtown Vancouver’s West End neighbourhood.
The height of the proposed Jenga-like tower at 1500 West Georgia, on the same block as the Rhone and Iredale-designed triangular office building, has been cut down from 500 feet (152 metres) as originally proposed to 436 feet (133 metres) – from 51 storeys to 43 storeys.
This is the design that features protruding boxes of different lengths and sizes jutting out of the building to provide the building with an iconic look, suitable for its location at the ‘entrance’ into Vancouver from the Lions Gate Bridge.
[am2_see_also]
Bosa Properties senior vice president Daryl Simpson told Vancity Buzz that the municipal government’s view cone policies does not permit a taller of that height in the area.
The view cone policy supersedes the 2013-approved West End Community Plan created by City planners stipulates that buildings of up to 500 feet can be considered for the site. The community plan’s allowance for taller heights is meant to create additional job space and housing, near transit and local services and amenities, to help meet the needs of the stagnant neighbourhood.
“So we designed up to 500 feet, but we did have some slight penetrations through those view cones,” said Simpson. “So we felt it may be possible that the City would allow us penetrate those view cones, but we’re hopeful they would.”
“So when we originally designed it, we designed it taller than it is now to take advantage of the height that is allowable in that neighbourhood.”
The building specifically falls victim to the “Reference Point 3.2.1” view cone from atop Queen Elizabeth Park.
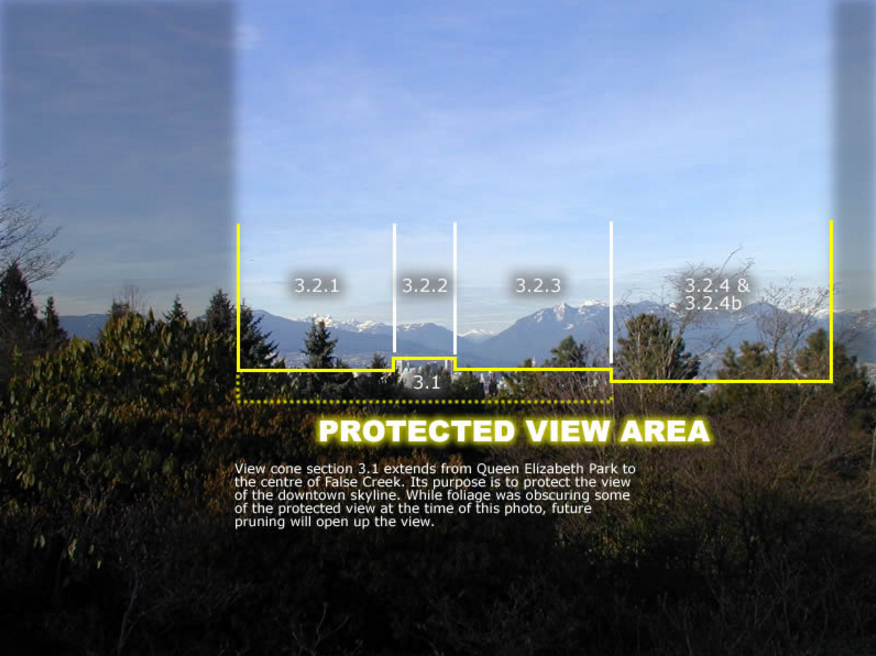
Image: City of Vancouver
With the layout changes, the building will now have a floor area of 282,214 square feet, down from 329,400 square feet, with 218 residential units instead of 235 units. Public amenities and commercial space are still planned for the lower floors. But more importantly for the urban realm and establishing new architectural standards for the city, the general design by German starchitect Ole Scheeren remains unchanged.
“It did change the top of the tower slightly, but fundamentally the architectural character and the spirit of Scheeren’s design hasn’t changed at all,” Simpson added. “It is exactly the same, except that it is a little shorter.”
However, it does change the tower’s potential impact on the shape of the downtown skyline from afar. The taller height, which is relatively modest in most major cities, would have broken the dome shape of the skyline.
Permittable height increase under the West End Community Plan.

Image: City of Vancouver
Renderings of the original design.
51-storey ‘Jenga’ skyscraper proposed for downtown Vancouver (…Here’s an animation of what the proposed 51-storey ‘Jenga’ skyscraper in downtown #Vancouver could look like. http://ow.ly/OjDYUVideo by: Bosa Properties
Posted by Vancity Buzz on Monday, June 15, 2015

Rendering of 1500 West Georgia. Image by: Büro Ole Scheeren

Image by: Büro Ole Scheeren

Image by: Büro Ole Scheeren
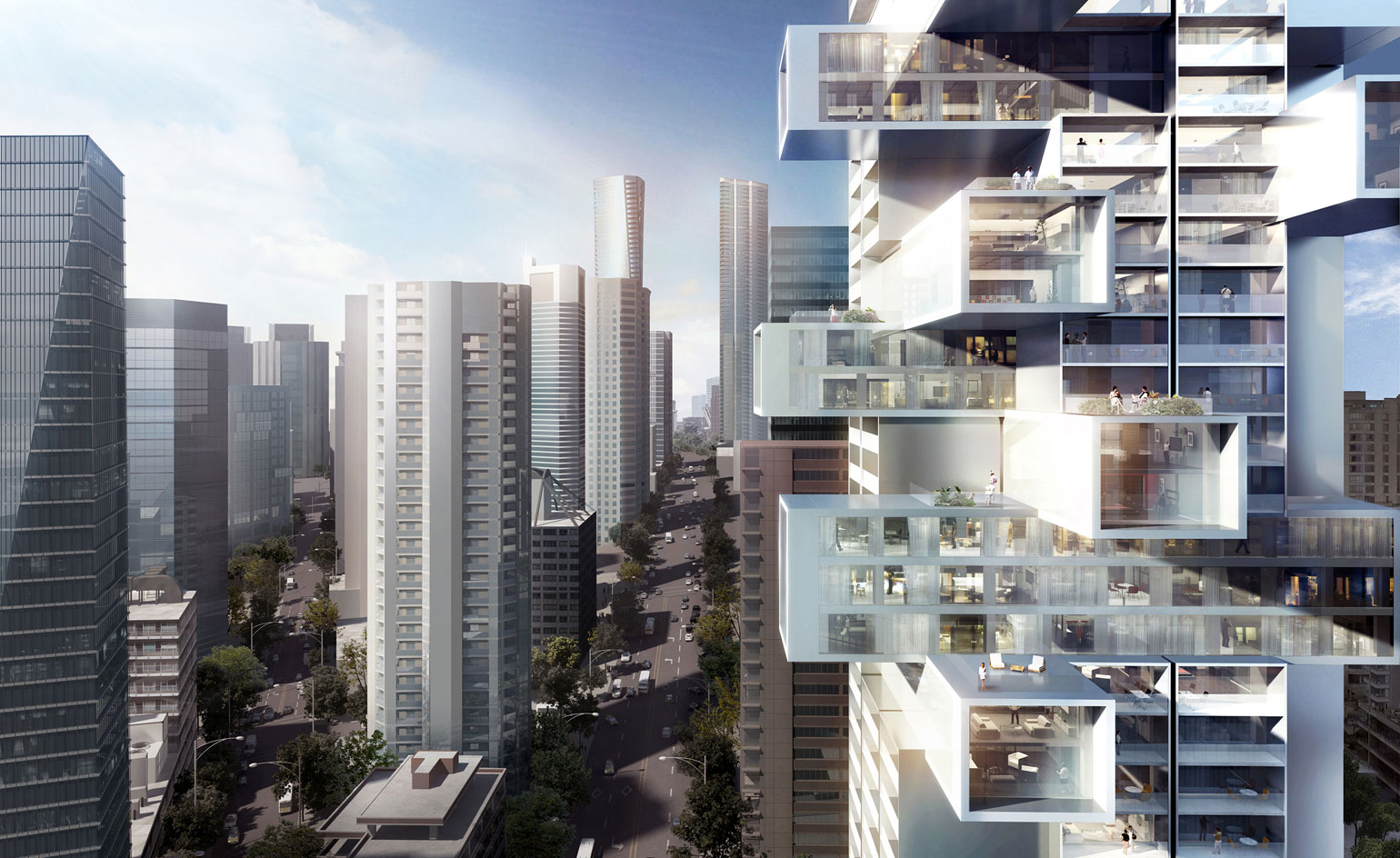
Image: Büro Ole Scheeren

Image: Büro Ole Scheeren
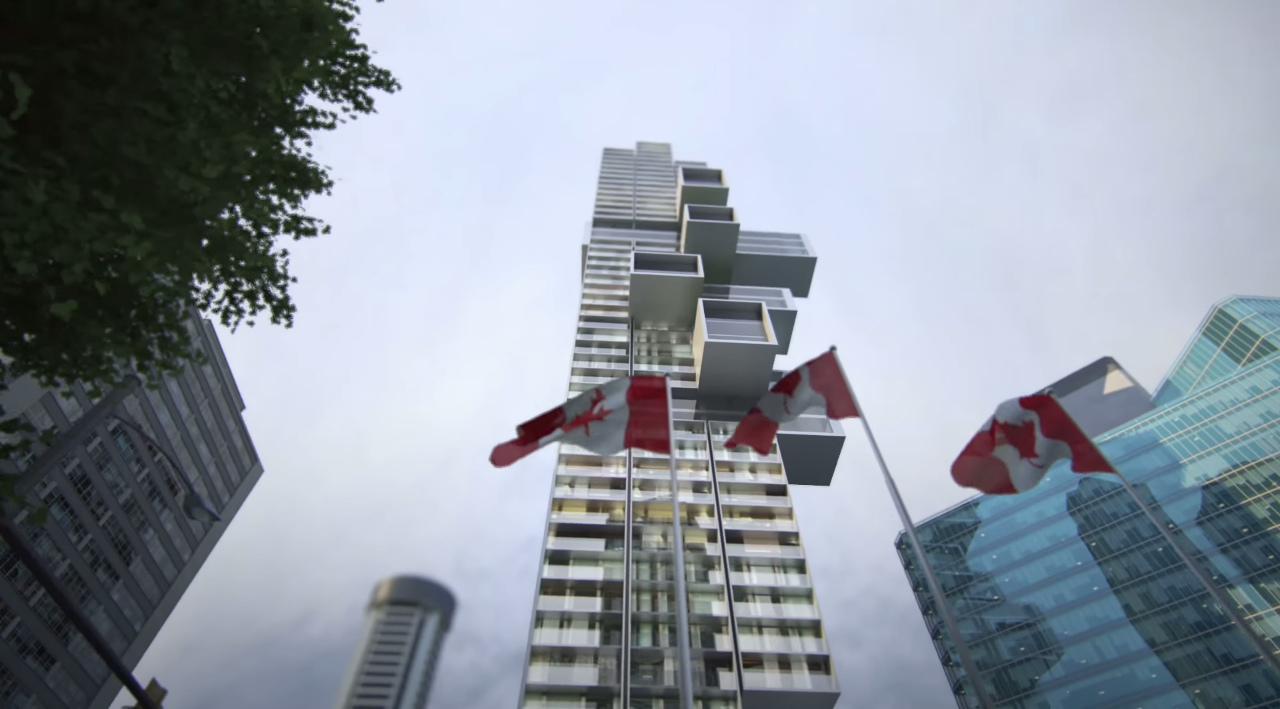
Image: Büro Ole Scheeren

Image: Büro Ole Scheeren

Image: Büro Ole Scheeren
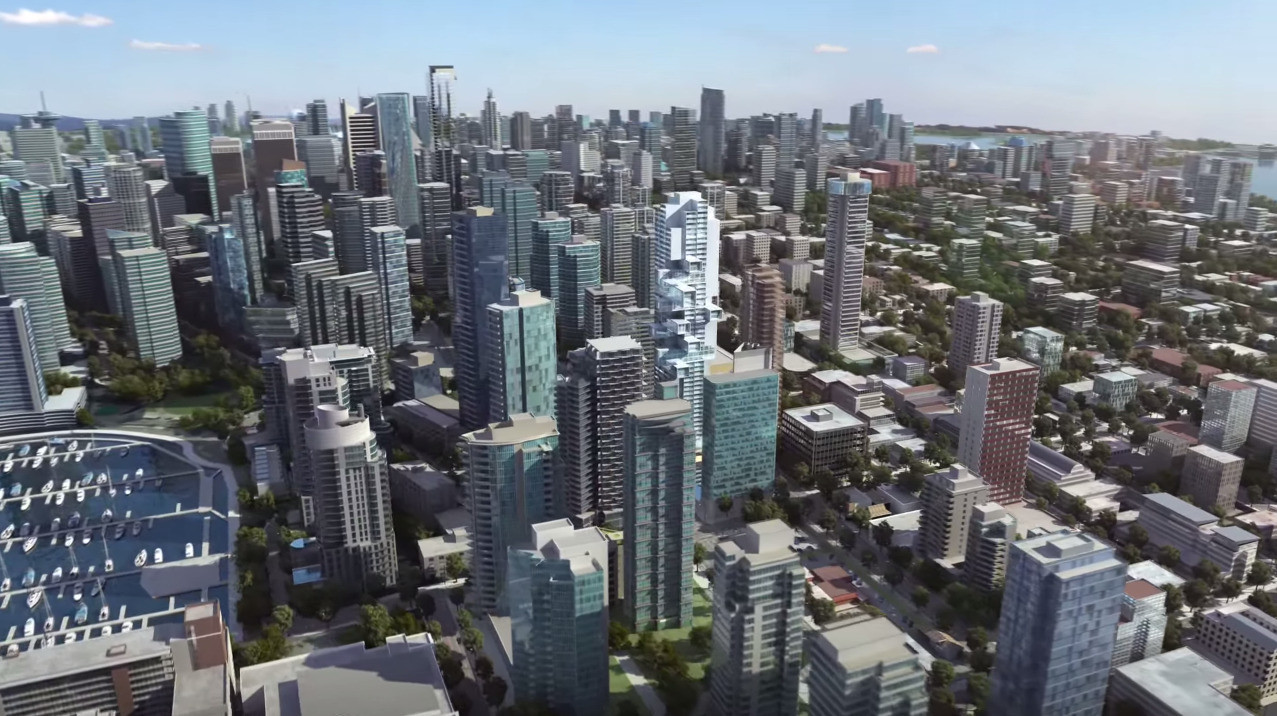
Image: Büro Ole Scheeren

Image: Büro Ole Scheeren

Image: Büro Ole Scheeren
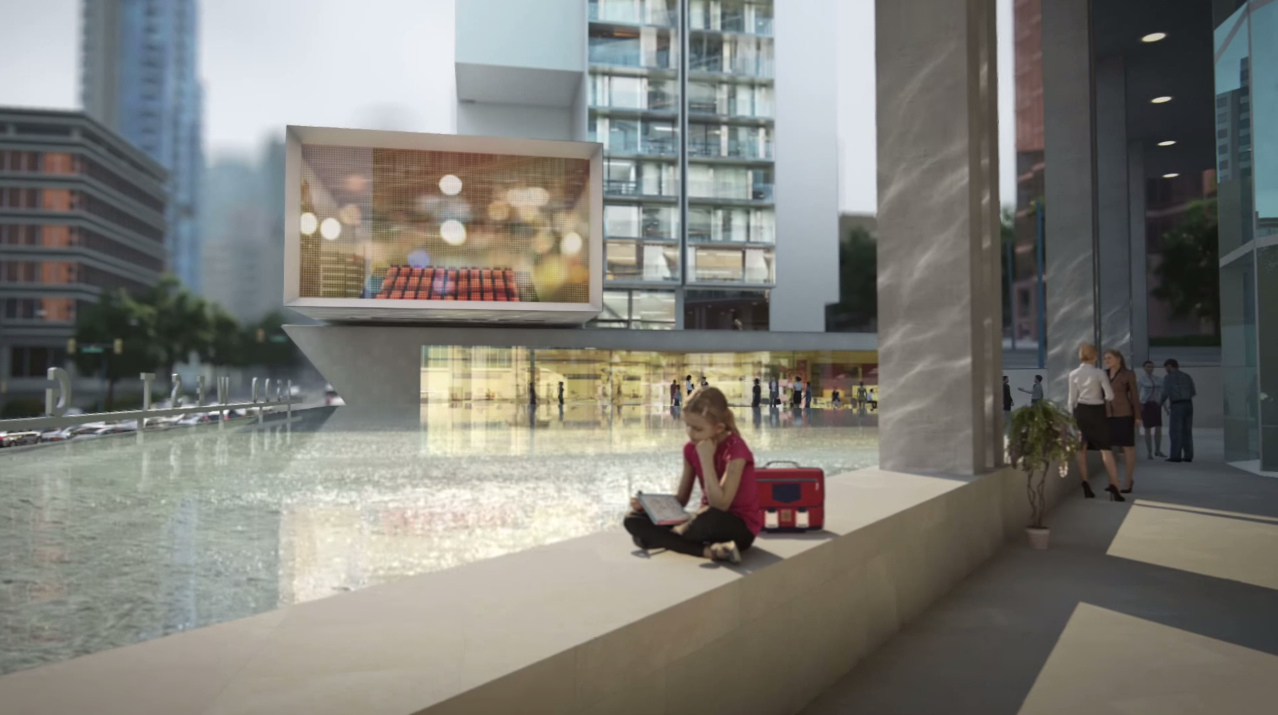
Image: Büro Ole Scheeren

Image: Büro Ole Scheeren
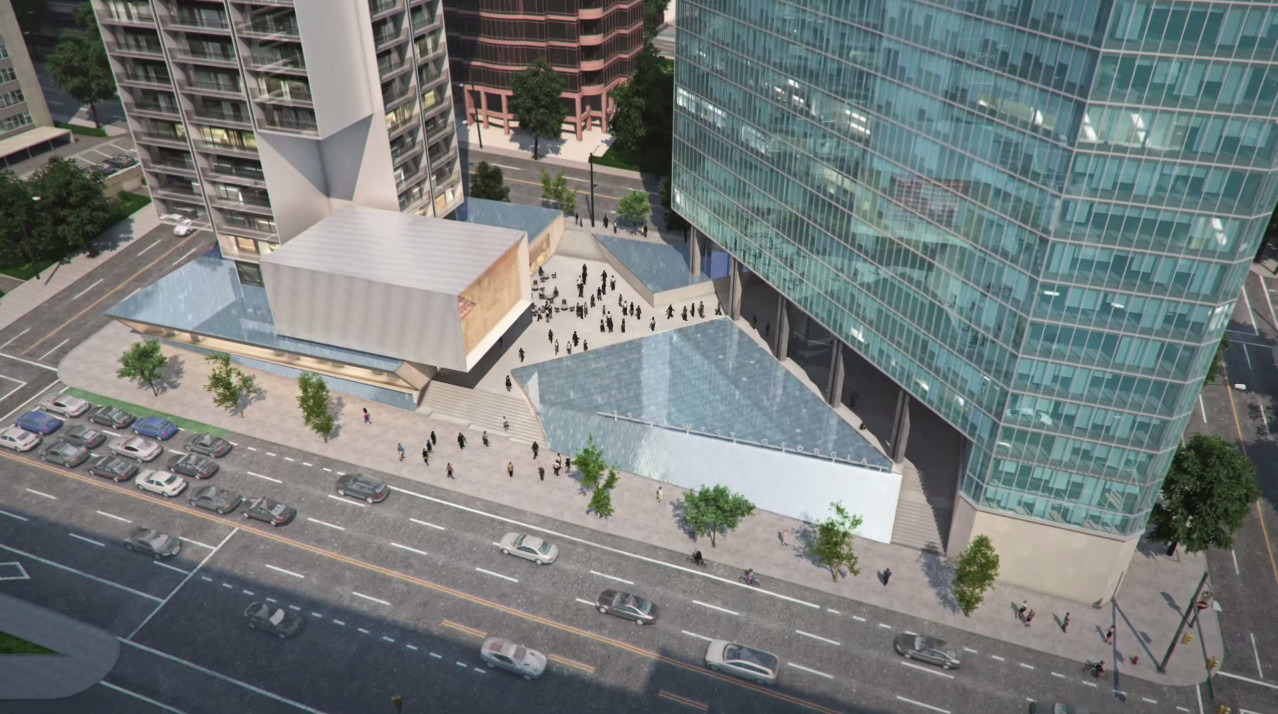
Image: Büro Ole Scheeren
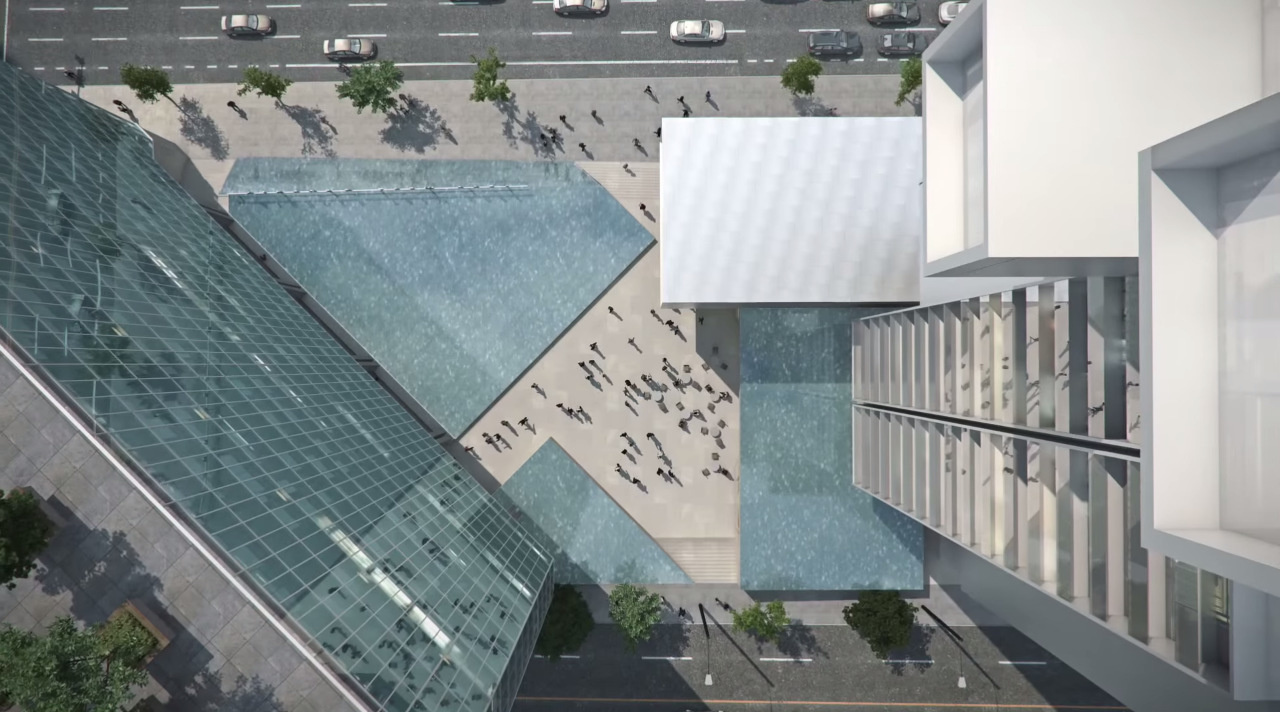
Image: Büro Ole Scheeren
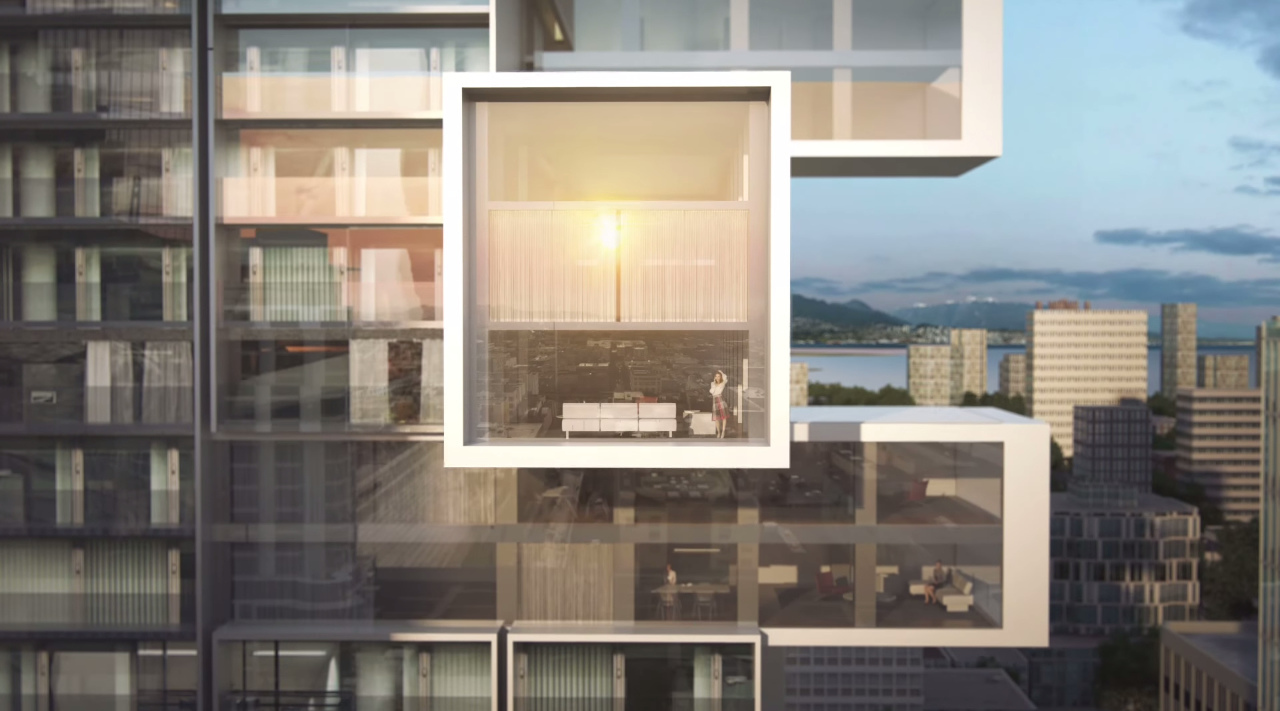
Image: Büro Ole Scheeren
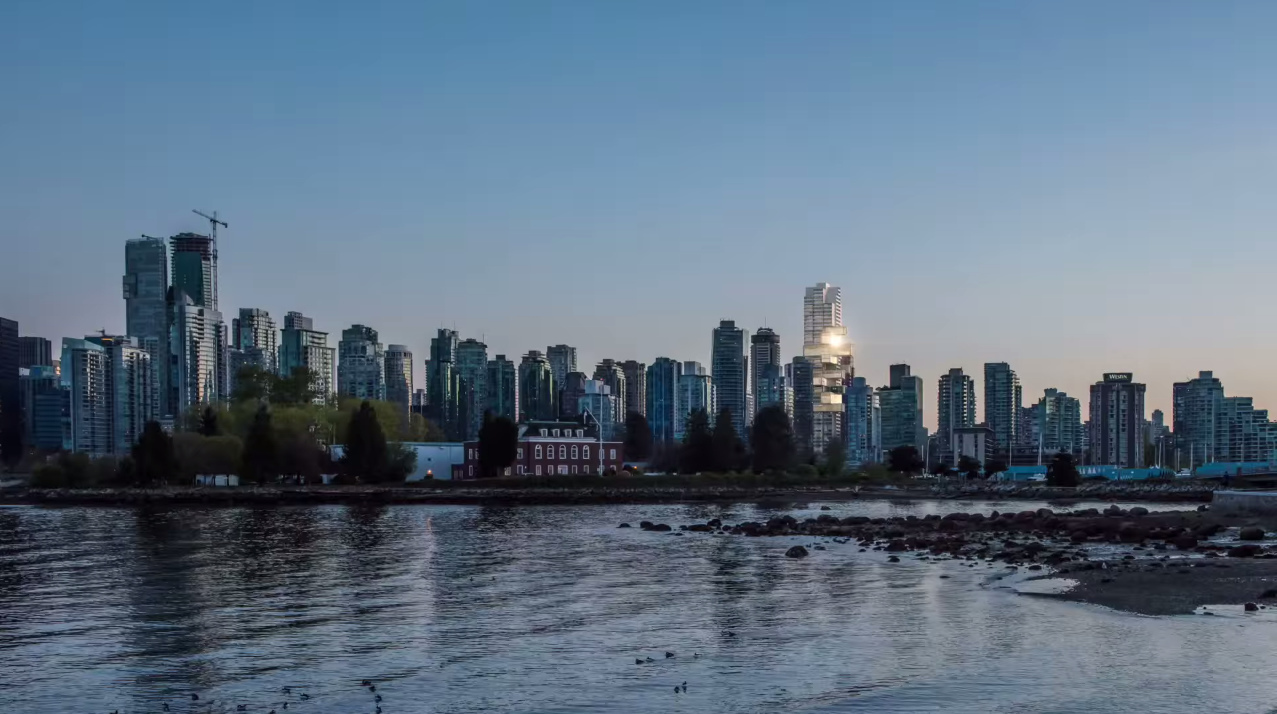
Image: Büro Ole Scheeren
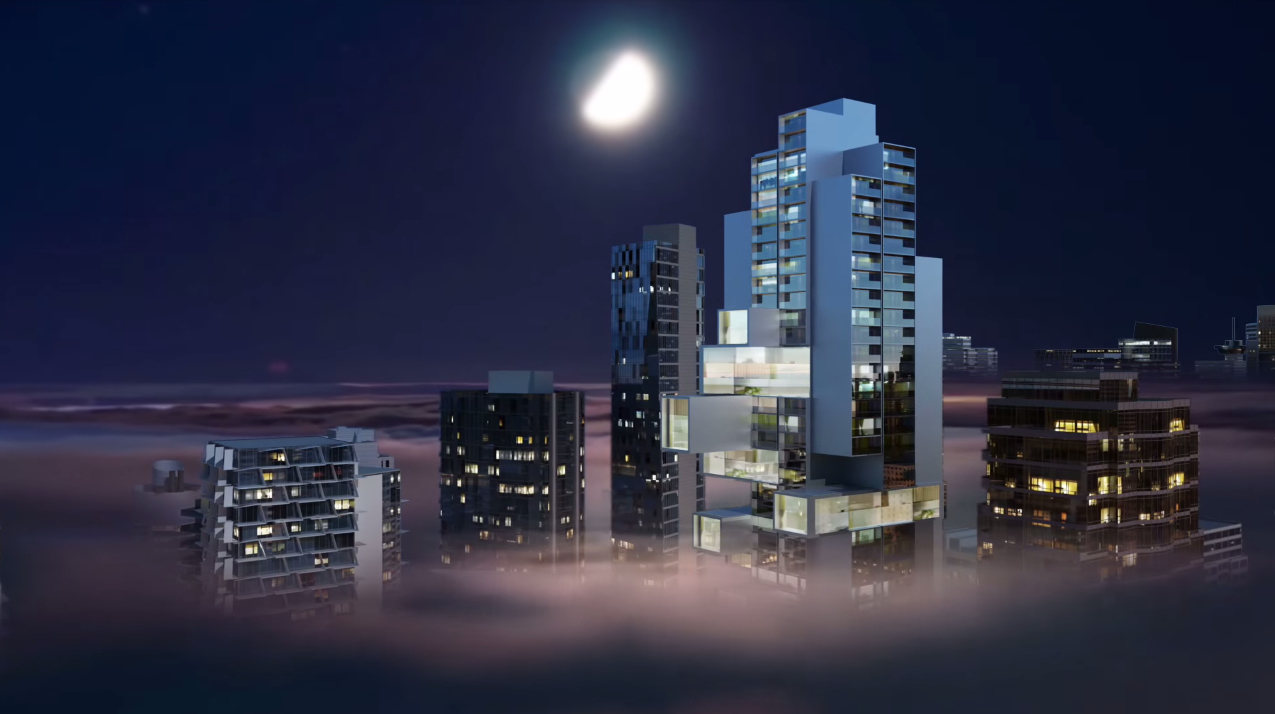
Image: Büro Ole Scheeren
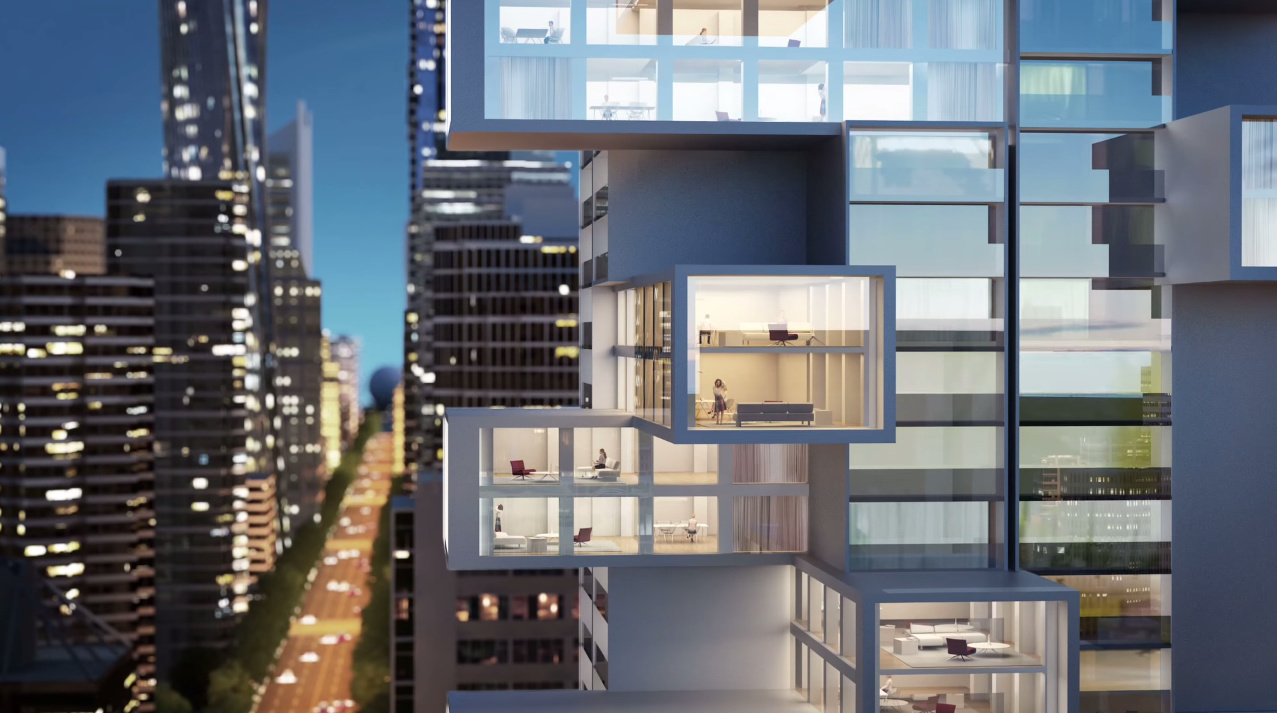
Image: Büro Ole Scheeren
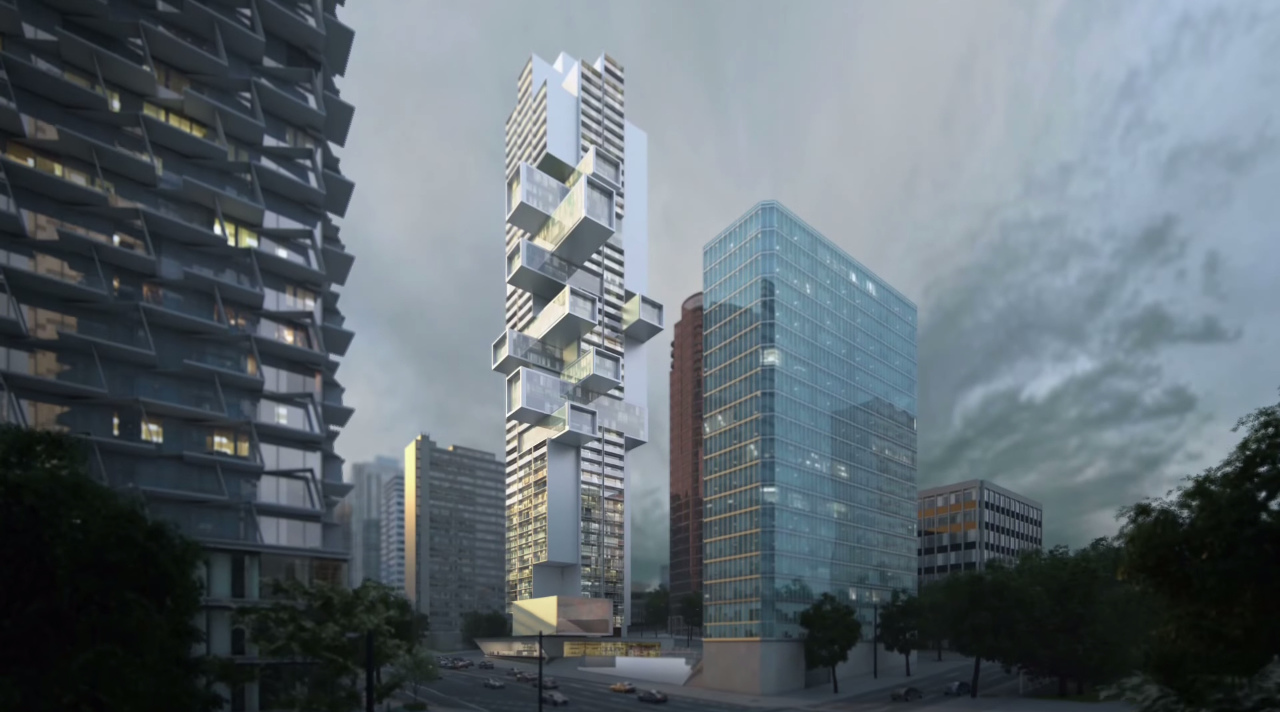
Image: Büro Ole Scheeren

Image by: Büro Ole Scheeren

