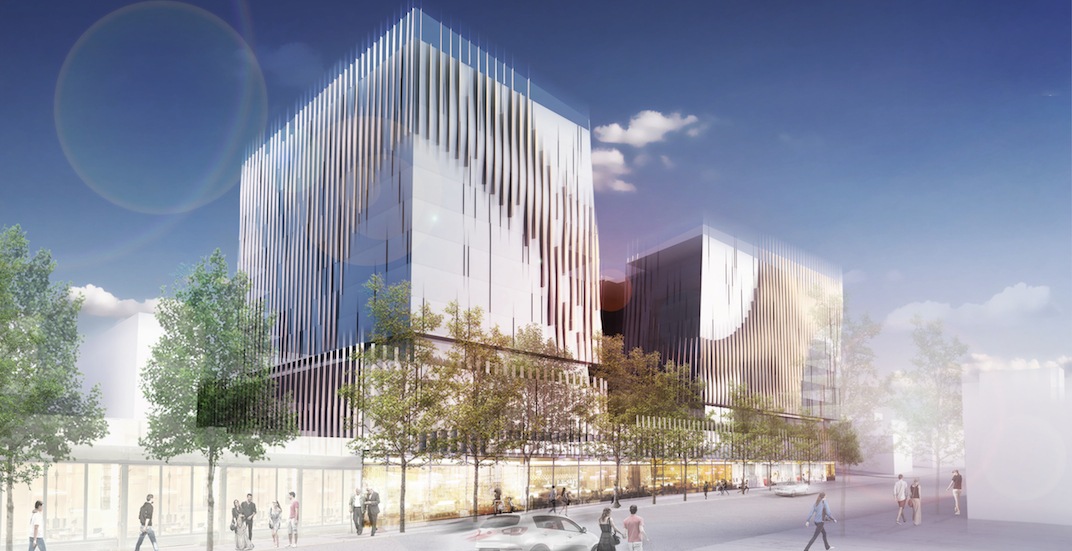New major hotel with 438 rooms proposed for West Broadway near VGH

A new standard for architectural excellence could be set for Vancouver’s Central Broadway Corridor by a new hotel complex.
The proposed redevelopment is located on a two-third city block site at 878-898 West Broadway – the southeast corner of the intersection of West Broadway and Laurel Street – replacing Park Inn & Suites by Radisson and the one-storey building that holds Fairview Pub and its liquor store.

Location of the site at 878-898 West Broadway, Vancouver. (Arno Matis Architecture)

Location of the site at 878-898 West Broadway, Vancouver. (Arno Matis Architecture)
Two hotel towers reaching 11 and 13 storeys, respectively, with a maximum height of 142 ft are proposed.
And there is a reason why the project’s height is unambitious, despite its highly central location in Metro Vancouver’s second largest employment area and close proximity to both existing and future transit services.
Arno Matis, the founding principal of the namesake architectural firm, told Daily Hive the project’s height is significantly limited by not only the City of Vancouver’s view cones but also the nearby helipad of Vancouver General Hospital (VGH).

Height restrictions of the redevelopment at 878-898 West Broadway, Vancouver. (Arno Matis Architecture)
However, it is still a sizeable project for the area. The redevelopment calls for 438 guest rooms, with 258 short-term rooms in the west block and 180 long-term rooms in the east block.
The long-term rooms will be equipped with kitchenettes to provide an attractive temporary accommodations option for people working in or accessing the medical services within the health and medical research campus anchored by VGH.
Matis also said the property owner is in the process of selecting a hotel operator and determining the exact hotel experience classification, which is dependent on the operator selected, although he says it will likely be a minimum three star operation

Artistic rendering of the redevelopment at 878-898 West Broadway, Vancouver. (Arno Matis Architecture)
Just below the hotel room levels, there will be a three-storey podium with ground-floor retail space, hotel amenities such as office and meeting spaces, fitness centre, and restaurants.
In fact, almost 34,000 sq. ft. of commercial space is planned for the podium, including about 17,000 sq. ft. of retail space on the ground level and 10,800 sq. ft. of restaurant space on the second level.

Mixed-uses of the redevelopment at 878-898 West Broadway, Vancouver. (Arno Matis Architecture)
And there is even a significant park-like space on the roof of the podium wedged between the towers, which could have features such as a “nature walk,” fruit trees, gardens, and a BBQ area.

The rooftop garden of the redevelopment at 878-898 West Broadway, Vancouver. (Arno Matis Architecture / Daily Hive)

The rooftop garden of the redevelopment at 878-898 West Broadway, Vancouver. (Arno Matis Architecture)
The entire complex is envisioned as a two-phase project, with the first phase being the east block and a portion of the podium and the second phase consisting of the west block and the remaining section of the podium.
The project aims to be one of the first in the world to achieve both a LEED environmental certification and a WELL Building Standard, which outlines the best practices in design and construction to support human health, wellbeing, and comfort.

Artistic rendering of the redevelopment at 878-898 West Broadway, Vancouver. (Arno Matis Architecture)
A notable design element is a “responsive building skin” for the facade that will “express solar orientation and passive sustainable strategies through the use of passive shading devices which become a dominant theme in the rhythm and textures of the architecture,” reads the design rationale.
As for the materials, the facade incorporates high-efficiency glazing and the extensive use of wood, specifically western cedar, to bring “warmth and continuity” to the entire complex.

Artistic rendering of the redevelopment at 878-898 West Broadway, Vancouver. (Arno Matis Architecture)
“The architecture expression is derived from a desire to connect to the natural context and mountain topography of the region,” continues the rationale.
“The orientation toward ‘wellness’ and healthy building is a strong driver for the use of natural materials, including the use of wood, and primacy of the landscape and the healing properties of nature in the expression of this project.”

Model of the redevelopment at 878-898 West Broadway, Vancouver. (Arno Matis Architecture / Daily Hive)
Overall, the project has a gross floor area of about 304,000 sq. ft. on its 40,700 sq. ft. site, giving it a density of 8.29 times the size of its lot (FSR). It will have 554 vehicle parking space within six underground levels.
The site is just one block east from the future Broadway-Oak Street Station entrance of the planned underground SkyTrain extension of the Millennium Line from VCC-Clark to Arbutus Street.
The proposal is currently in its pre-application phase, and a formal application to the City of Vancouver is anticipated later this spring.

Artistic rendering of the redevelopment at 878-898 West Broadway, Vancouver. (Arno Matis Architecture)
See also
- Tropically-inspired mountaintop resort envisioned for Vancouver Island
- Boutique hotel building with 'classic architecture' proposed for Kerrisdale
- International student education campus with hotels proposed for Richmond
- Office and retail building to replace Original Joe's at Broadway and Cambie
- 6-storey residential building proposed for East Broadway land assembly
- Kitsilano's Hollywood Theatre to be saved by adjacent redevelopment
- Redevelopment possible for Commercial-Broadway Station retail buildings

