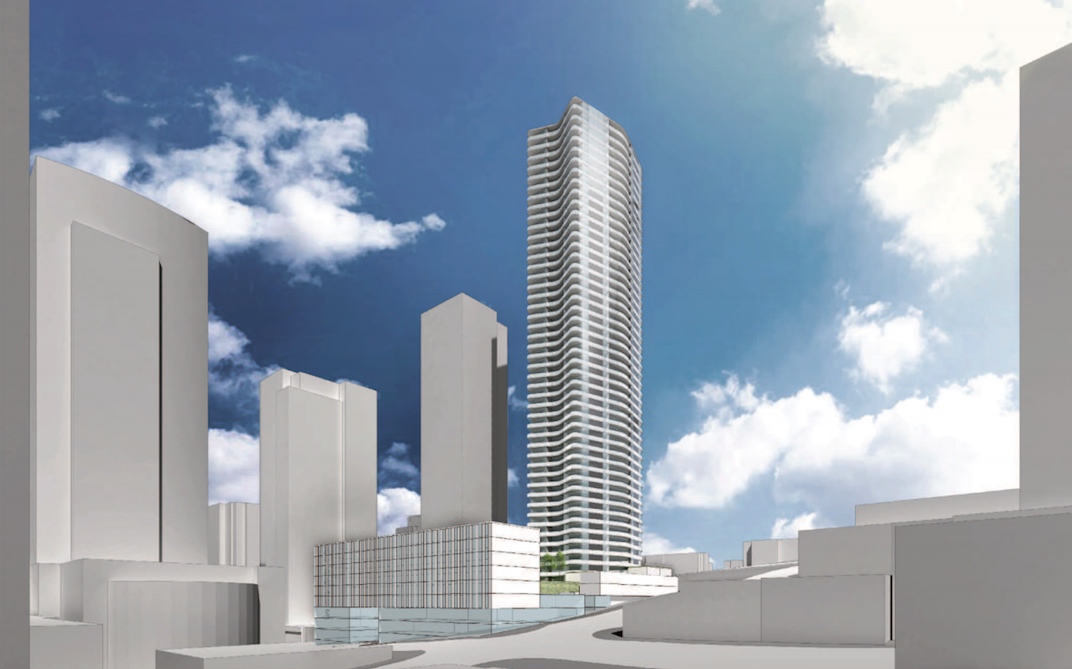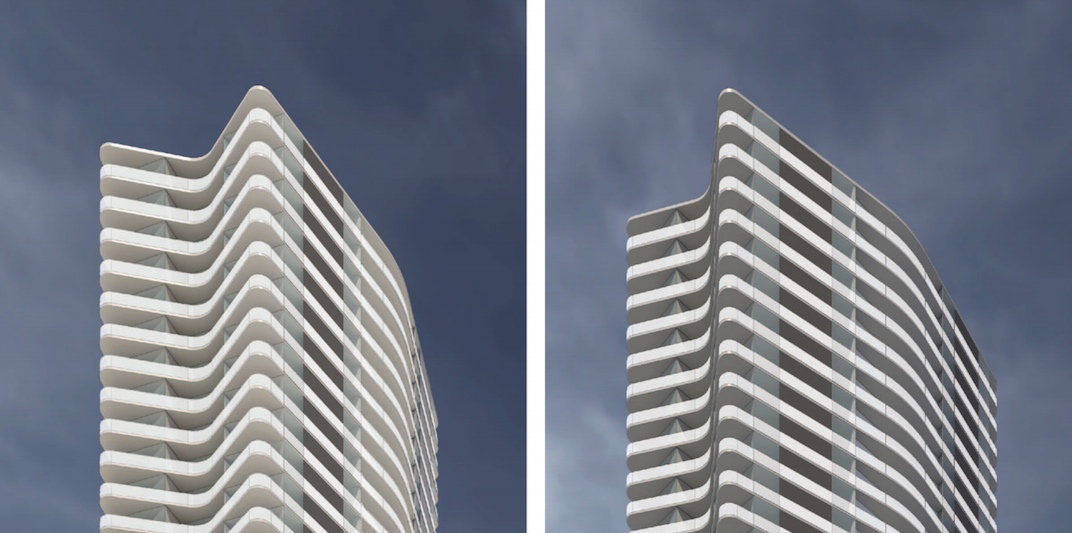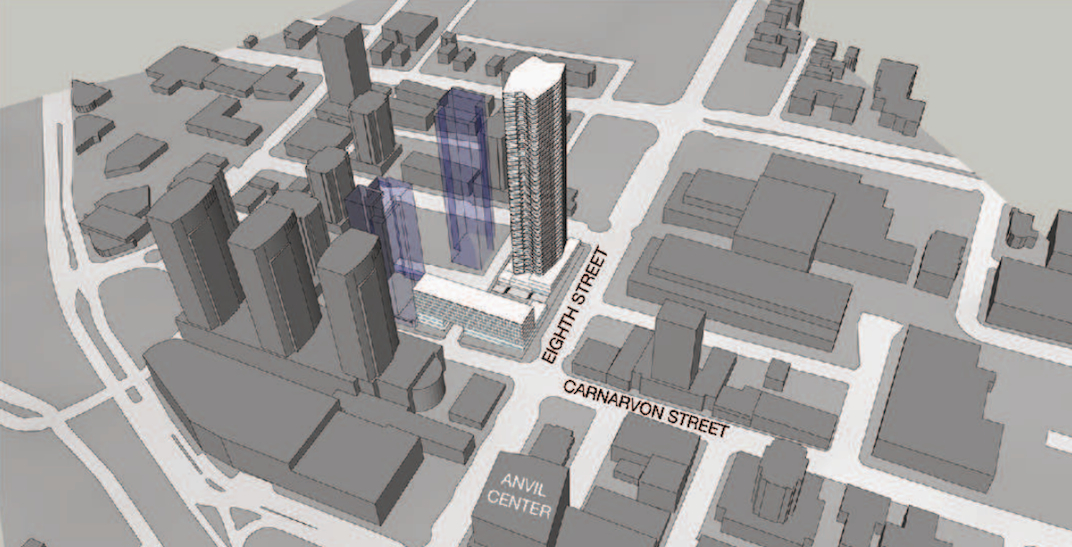437-ft-tall condo and hotel tower proposed next to New Westminster Station

A multi-parcel site just steps from SkyTrain’s New Westminster Station could become a significant mixed-use development.
According to a pre-application review submitted to the City of New Westminster, Reliance Properties wants to redevelop the sloped site at 811 Carnarvon Street – the northwest corner of the intersection of Carnarvon Street and Eighth Street – into a multi-building residential and hotel property.

Site of 811 Carnarvon Street, New Westminster. (Yamamoto Architecture / Reliance Properties)

Site of 811 Carnarvon Street, New Westminster. (Yamamoto Architecture / Reliance Properties)
The amalgamated 48,000-sq-ft lot is currently occupied by a ground-level parking lot and low-storey buildings that house a church, electronic store, pawn shop, and dog daycare.
Feedback from the municipal government through the pre-application review will allow the project proponents to further revise their design ahead of their upcoming rezoning application.

Artistic rendering of 811 Carnarvon Street, New Westminster. (Yamamoto Architecture / Reliance Properties)

Artistic rendering of 811 Carnarvon Street, New Westminster. (Yamamoto Architecture / Reliance Properties)
The proposal, as stated in the pre-application review, currently calls for 454 homes within a 437-ft-tall, 45-storey condominium tower, with the unit mix comprised of 320 one-bedroom units, 82 two-bedroom units, and 52 three-bedroom units. With this height, the tower would become one of the tallest buildings in the city.
A second building with a height of 89 ft, containing eight storeys, will be used as a hotel with 120 guest rooms. This hotel spans over Blackie Street, which runs through the middle of the site.

Layout of 811 Carnarvon Street, New Westminster. (Yamamoto Architecture / Reliance Properties)

Artistic rendering of 811 Carnarvon Street, New Westminster. (Yamamoto Architecture / Reliance Properties)
There will be 642 parking spaces (546 spaces for residences and 96 spaces for the hotel), which is actually 50% below the number of required spaces given the development’s scope.
When combined, both proposed buildings will have a total floor area of 410,000 sq. ft., giving the project a floor space ratio density of 7.86 times the size of its lot.
Inner streets and laneways within this single city block are envisioned to be transformed into a vibrant pedestrian-oriented public space framed by a new Chinese-themed public park, the new 29-storey residential tower at 810 Agnes Street, another new 29-storey residential tower at 813-823 Carnarvon Street, and Reliance Properties’ latest proposal.

Layout of 811 Carnarvon Street, New Westminster. (Yamamoto Architecture / Reliance Properties)

Artistic rendering of the redevelopment at 810 Agnes Street, New Westminster. (IBI Group Architects / Jago Development Inc.)

Artistic rendering of Stage New Westminster at 813-823 Carnarvon Street, New Westminster. (Domus Homes / GBL Architects)
See also
- 29-storey residential tower with park proposed for downtown New Westminster
- 29-storey tower with affordable homes for artists approved for New Westminster
- Chinese-inspired public garden and park proposed for New Westminster
- Approved condo tower in New Westminster will 'encapsulate' SkyTrain tracks
- Douglas College opens new satellite campus in New Westminster
- New acute tower with 229 beds to be built at New Westminster hospital
- New tallest tower proposed for Brewery District in New Westminster

