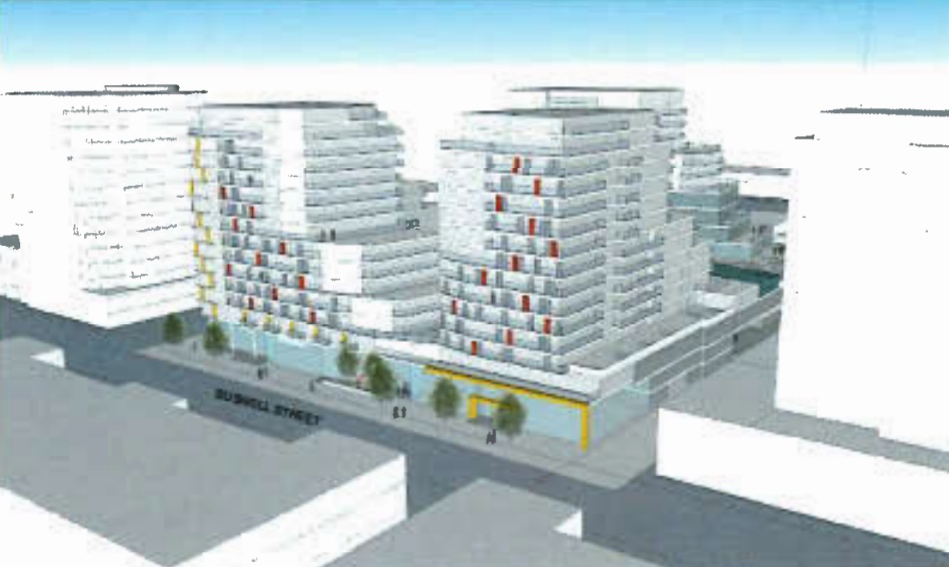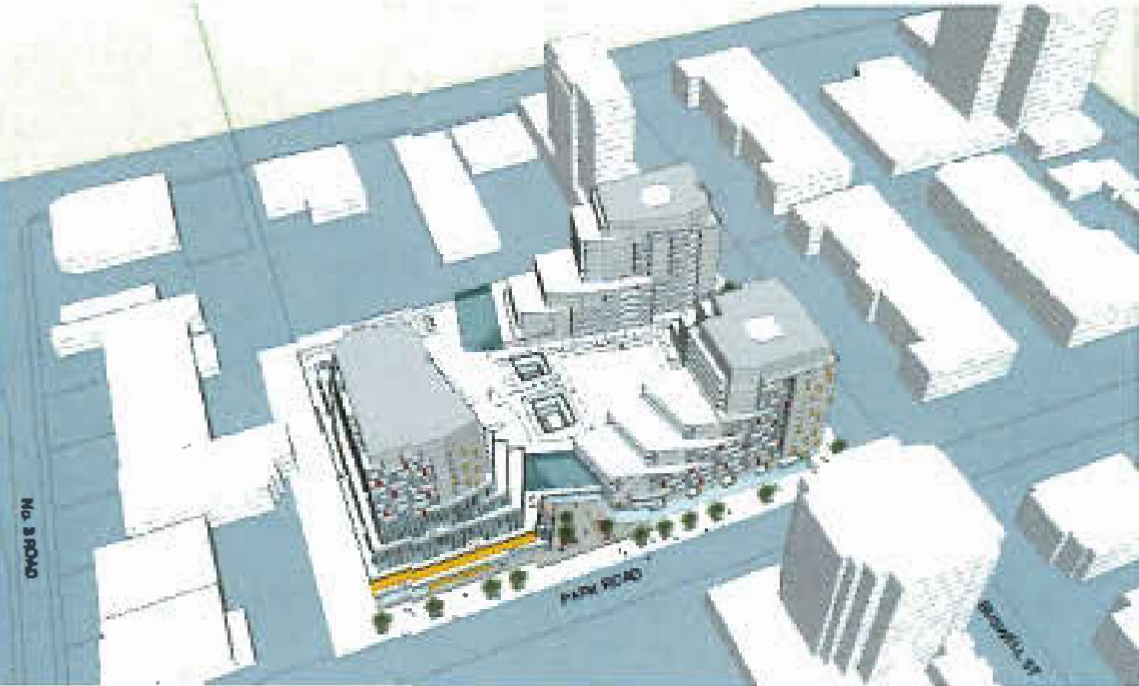Park Village strip mall in Richmond City Centre could be redeveloped

A popular large strip mall near CF Richmond Centre shopping mall in downtown Richmond could be replaced with a new mixed-use redevelopment.
The City of Richmond has received a rezoning application for Park Village at 8071-8091 Park Road, a large site on the northwest corner of the intersection of Park Road and Buswell Street. It calls for three towers – a single 15-storey tower and a pair of 14-storey towers – reaching no more than 47 metres in height.

Site of 8071-8091 Park Road, Richmond. (Google Maps)

Site of 8071-8091 Park Road, Richmond. (Google Maps)
The project is being led by Grand Long Holdings Canada Ltd. and Park Village Investments, and the design work is by W.T. Leung Architects.
There will be a total of 339 homes comprised of 318 market residential units and 21 affordable rental units within the upper floors of the towers.
About 58,600 sq. ft. of office space is planned between the fourth and seventh levels of the tallest tower, and 43,800 sq. ft. of restaurant and retail space – including a grocery store – is spread out within the lower floors of the buildings.

Artistic rendering of 8071-8091 Park Road, Richmond. (W.T. Leung Architects)

Artistic rendering of 8071-8091 Park Road, Richmond. (W.T. Leung Architects)
Residential and business occupants of the building will have access to 11,600 sq. ft. of indoor amenity space and 38,300 sq. ft. of outdoor amenity space. A total of 618 parking stalls are proposed, including 343 stalls for residents and 275 stalls to support the commercial spaces.
The design of the towers are stepped with terraces to provide varying street wall heights and floor plate shapes, and glass is extensively used for the facade.

Artistic rendering of 8071-8091 Park Road, Richmond. (W.T. Leung Architects)
Large public spaces are envisioned, including a north-south oriented public pedestrian spine through the spine of the site and a 3,961-sq-ft public plaza on the south side of the property. A mid-block pedestrian crossing controlled by a push button is proposed for Park Road.
“The proposed Park Road plaza would interrupt and animate the development’s long Park Road frontage and support pedestrian connectivity,” reads a report by City staff.

Artistic rendering of 8071-8091 Park Road, Richmond. (W.T. Leung Architects)

Artistic rendering of 8071-8091 Park Road, Richmond. (W.T. Leung Architects)
The site’s lot is massive considering its central, urbanized location: It spans 109,969 sq. ft., with a width of 289 ft and a depth of 394 ft. The total floor area is pegged at 425,000 sq. ft., giving the project a floor area ratio density of 3.86 times the size of its lot.
Project proponents are being asked by the City to provide a cash community amenity contribution of about $5.9 million towards community amenity spaces, daycare facilities, and public art in exchange for a density bonus.
The property is immediately adjacent to a proposed redevelopment at 560-6700 No. 3 Road, which calls for two towers with 156 homes, 14,300 sq. ft. of retail and restaurant space, and 33,000 sq. ft. of office space.
Further west is CF Richmond Centre, which will undergo a massive transformation with 1,800 homes and new retail spaces built around its perimeter.
See also
- 2 residential buildings proposed for No. 3 Road at Brighouse Village in Richmond
- 1,800 homes and more retail in CF Richmond Centre redevelopment (RENDERINGS)
- Lansdowne Centre closing in 2025 for redevelopment into 24 towers (RENDERINGS)
- International student education campus with hotels proposed for Richmond
- TransLink to start designing Canada Line's new $28-million Capstan Way Station
- Construction begins on McArthurGlen Vancouver Airport Outlet Mall expansion
- Major redevelopment with 7 buildings coming next to Lansdowne Station
- Richmond takes stand against Vancouver International Airport's plans for a new 4th runway

