124 homes approved for Cambie Street next to Queen Elizabeth Park

Last week, Vancouver City Council approved rezoning applications for two residential buildings at the southeast corner of the intersection of Cambie Street and West 35th Avenue – next to Queen Elizabeth Park.
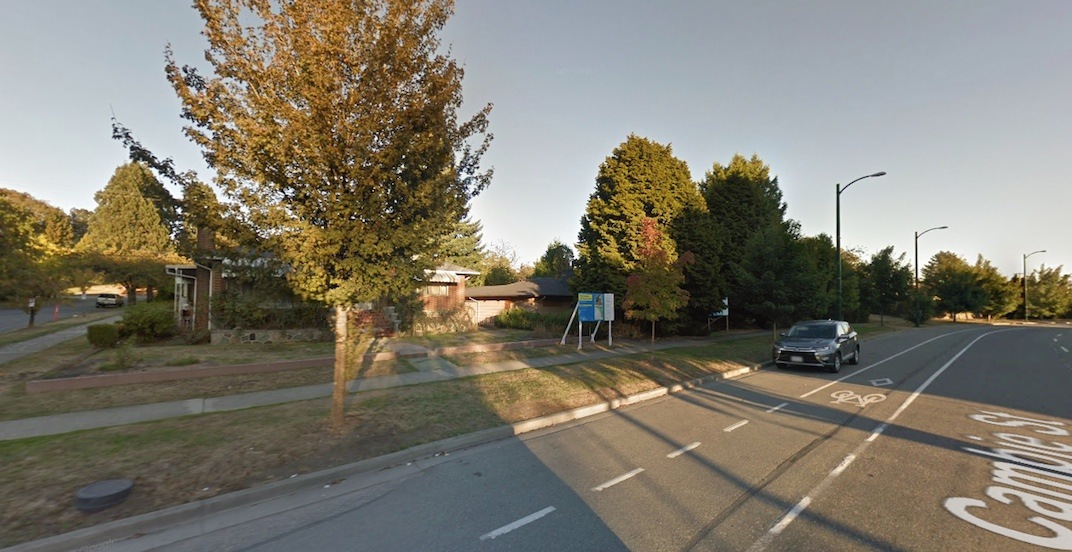
The southeast corner of the intersection of Cambie Street and West 35th Avenue. (Google Maps Streetview)
Both developments, totalling 124 new homes, were designed by GBL Architects and considered under the Cambie Corridor Plan, which permits residential buildings reaching up to six storeys along this span of the street. Altogether, the buildings replace six existing single-family homes.
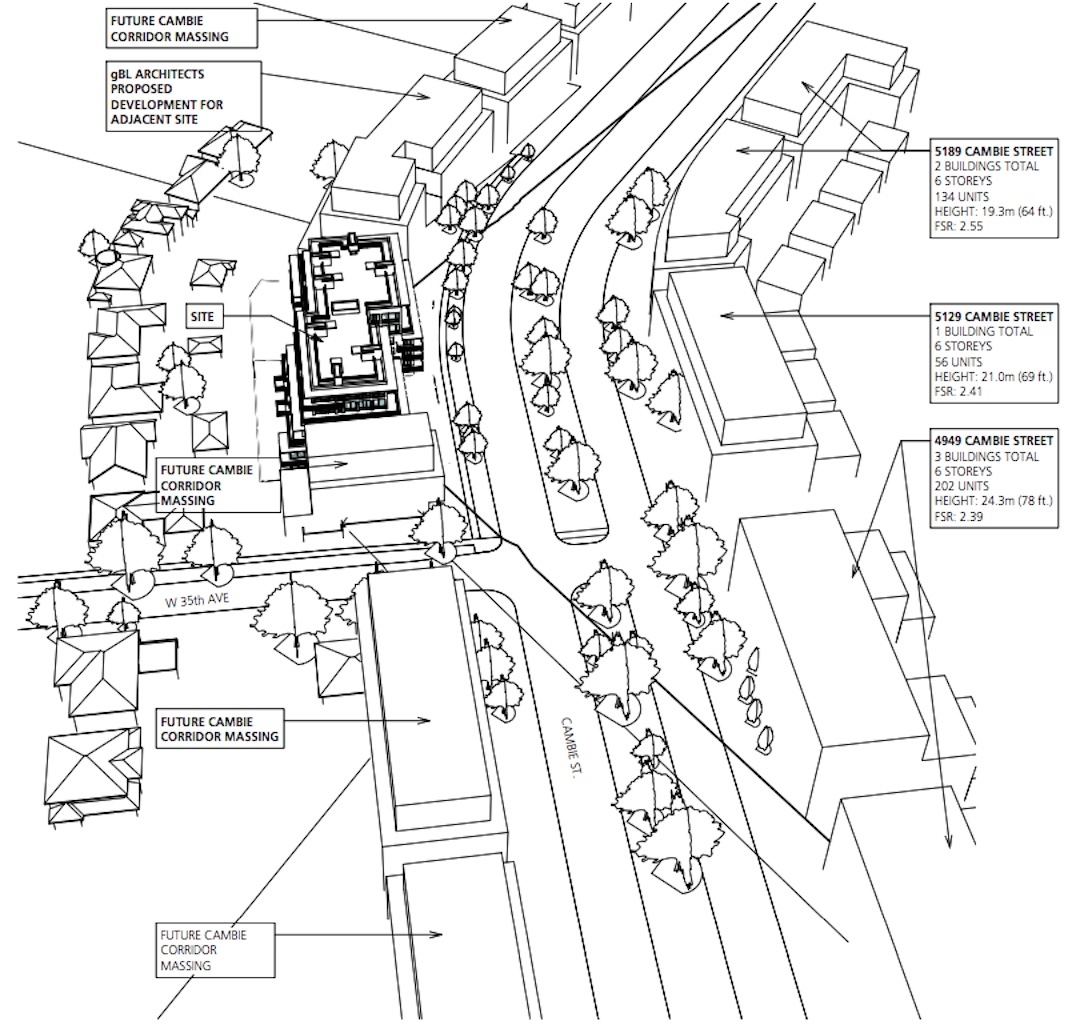
Future redevelopments in the area of the intersection of Cambie Street and West 35th Avenue in Vancouver. (GBL Architects)
5130-5170 Cambie Street
This project calls for a six-storey, 66-ft-tall building with 65 residential units and 98 parking stalls within two underground levels. The unit mix is 29 one-bedroom units, 32 two-bedroom units, and four three-bedroom units.
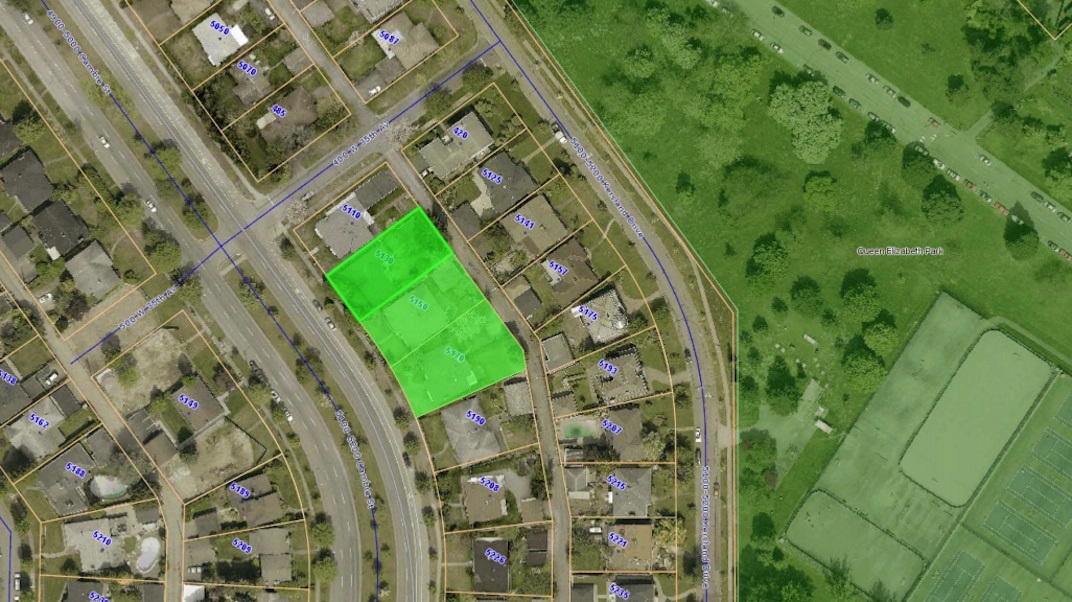
Site of 5130-5170 Cambie Street, Vancouver. (GBL Architects)
With 63,230 sq. ft. of floor area on a 25,914-sq-ft site, the building has a floor area 2.44 times the size of its lot (FSR).

Artistic rendering of 5130-5170 Cambie Street, Vancouver. (GBL Architects)

Artistic rendering of 5130-5170 Cambie Street, Vancouver. (GBL Architects)
5190-5226 Cambie Street
On the site immediately south of the aforementioned redevelopment, there will be a new six-storey, 66-ft-tall building with 59 residential units. The unit mix is three studio units, 23 one-bedroom units, 23 two-bedroom units, and 10 three-bedroom units.
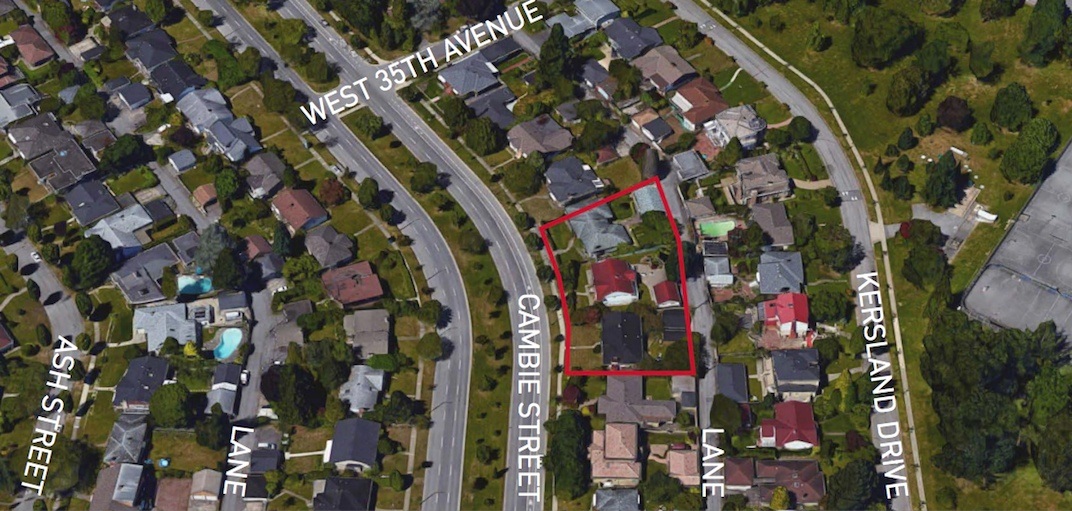
Site of 5190-5226 Cambie Street, Vancouver. (GBL Architects)
There will also be a 7,383-sq-ft privately operated daycare facility, with 4,484-sq-ft of indoor space and 2,899-sq-ft of outdoor space.
A total of 101 parkings stalls will be constructed within two underground levels.
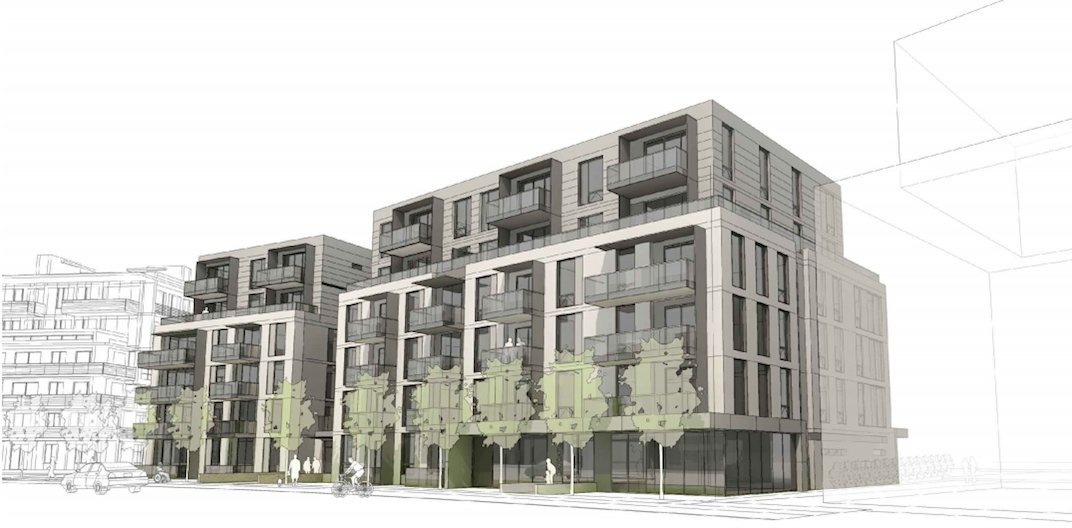
Artistic rendering of 5190-5226 Cambie Street, Vancouver. (GBL Architects)
With 65,624 sq. ft. of floor area on a 27,286-sq-ft site, the building has a floor area 2.43 times the size of its lot (FSR).
See also
- Cambie Corridor to house 50,000 more people from new density (MAPS, RENDERINGS)
- Oakridge Centre will be the largest development in Vancouver's history (RENDERINGS)
- Condo towers proposed for Cambie Street and 59th Avenue
- TransLink’s Oakridge bus depot sold for $440 million for redevelopment
- Vancouver City Council approves Langara Gardens redevelopment with 2,100 homes

