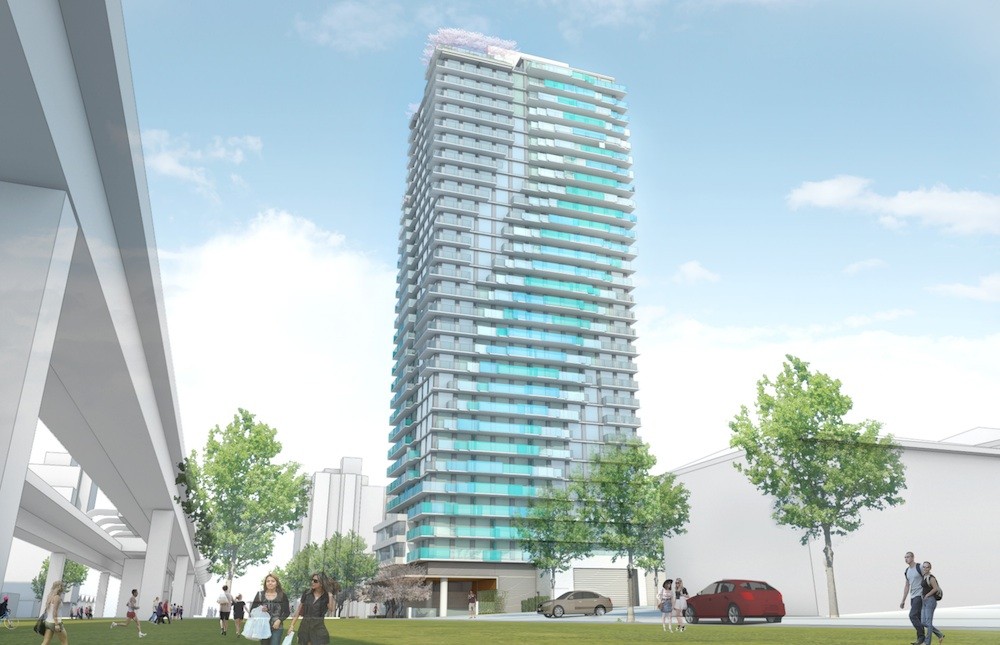30-storey condo building approved for Joyce-Collingwood Station area

Vancouver City Council has approved the most significant redevelopment project the Joyce-Collingwood Station area has seen to date.
Prior to the Christmas break, a rezoning application for 5050-5080 Joyce Street, currently the site of low-storey commercial buildings immediately to the north of the SkyTrain station, was green lighted under the Joyce-Collingwood Station Precinct Plan.

Artistic rendering of 5050-5080 Joyce Street. (Image by: Westbank Projects Corp.)
The 30-storey, 290-foot-tall project by local developer Westbank Projects Corp., designed by local architectural firm Henriquez Partners Architects, includes 256 residential units, street-level commercial uses, and 139 underground parking spaces. Altogether, this provides the building with a floor space ratio density of 14.48.
In exchange for the density, the developer is required to provide the municipal government with $4.7 million towards community amenity contributions (CACs).
Joyce-Collingwood Station Precinct Plan
Under the plan approved early last summer, buildings within a two block radius from the station can reach up to 300 feet in height, which matches the height of the Wall Centre and the old ‘boot’ TELUS tower on Boundary Road.
New developments over the next 25 years would increase the precinct’s population from 15,800 to 20,700. To support the growth, new and improved community amenities such as a new neighbourhood public library, improved park space, and childcare facility would be partially paid for by CACs from future redevelopment projects in the area.
The new precinct plan was spurred by TransLink’s $26-million upgrade for the SkyTrain station, which sees 30,000 train passengers and 12,000 bus passengers on a daily basis – making it the fourth busiest SkyTrain station on the Expo Line outside of downtown Vancouver. Nearly six in 10 people in the neighbourhood use public transit.
St. Mary’s Elementary School Redevelopment
The plans to redevelop St. Mary’s Elementary School, located on Joyce Street less than a block away from the station, are even more ambitious.
Preliminary plans by St. Mary’s Parish consist of constructing three towers on the site of the parish-owned property, with two condo towers accommodating over 400 residential rental units.
A new elementary school and new parish facilities, built within the podium and lower floors of a seniors’ tower, would be funded by revenue generated from the rental units.
A spokesperson for the parish was unable to comment on the project as it is still in its early stages, but the first phase of construction is anticipated to begin before the end of the decade. The project also falls under the recently approved precinct plan.
St. Mary’s Parish is not the only church in Metro Vancouver that is redeveloping its property to fund new and renovated facilities. A 22-storey rental condo building at 1155 Thurlow Street in downtown Vancouver’s West End neighbourhood is funding a new lower floor church for Central Presbyterian Church.
Nearby First Baptist Church on Nelson and Burrard streets is utilizing its parking lot to build a 56-storey market residential tower and an eight-storey below-market rate rental building. Proceeds from the development will go towards funding expanded church space, seismic and restoration upgrades to the historic church building, new childcare facility, and new spaces for volunteer and social services.

Artistic rendering of 5050-5080 Joyce Street. (Image by: Westbank Projects Corp.)

Artistic rendering of 5050-5080 Joyce Street. (Image by: Westbank Projects Corp.)

Artistic rendering of 5050-5080 Joyce Street. (Image by: Westbank Projects Corp.)

