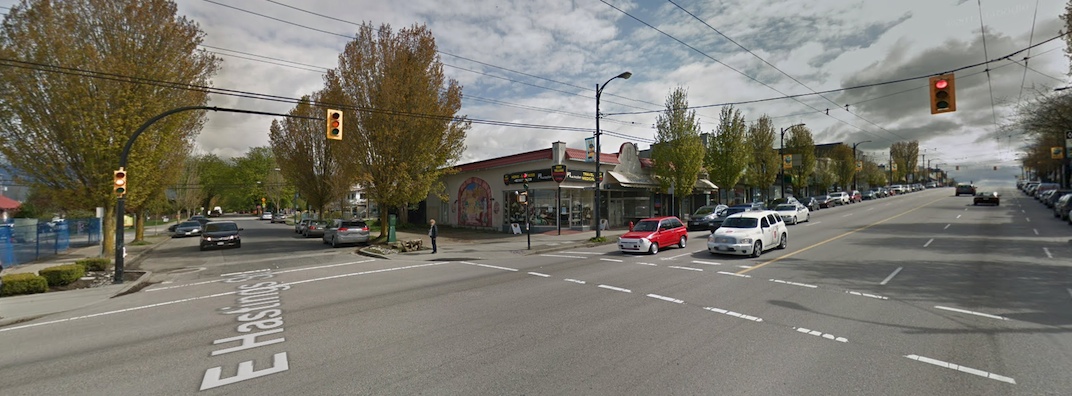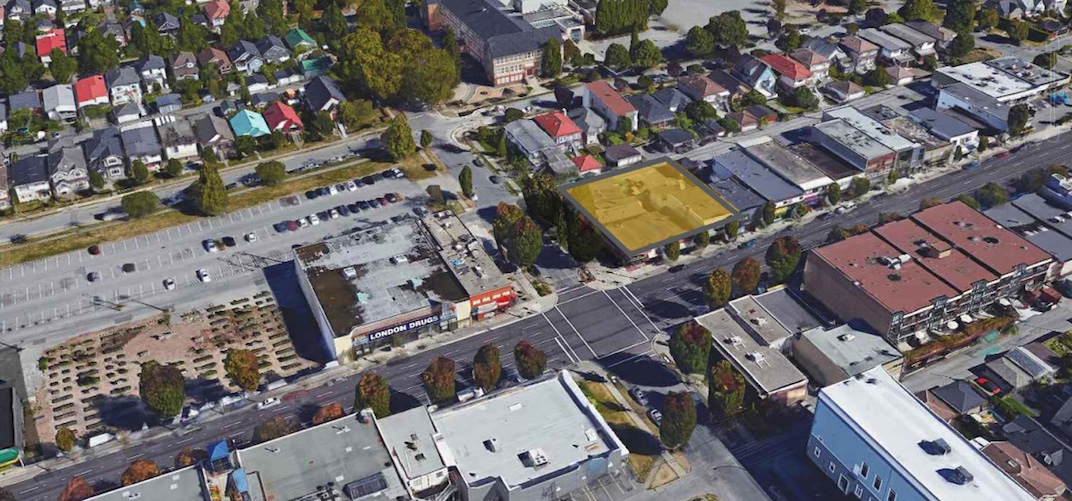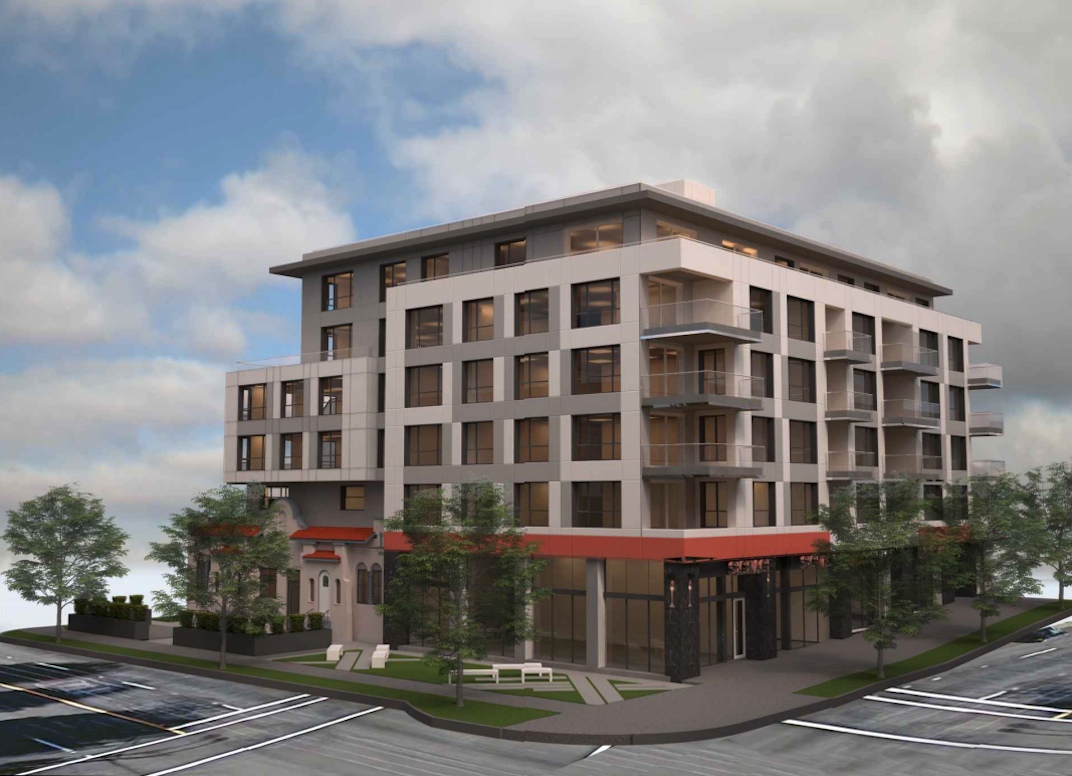Heritage preservation a part of new rental housing building proposed for Hastings-Sunrise

The Hastings-Sunrise neighbourhood in East Vancouver could see a unique redevelopment that incorporates the heritage facade of an existing building currently located on the proposed development site.
A rezoning application has been submitted by Studio One Architecture to turn the site at 2601-2619 East Hastings Street – the northeast corner of the intersection of East Hastings Street and Penticton Street, across the street from London Drugs redevelopment – into a mixed-used, six-storey building. It will have a height of 71 ft.
Existing condition

Site for the proposed redevelopment at 2601-2619 East Hastings, Vancouver. (Google Maps Streetview)

Site for the proposed redevelopment at 2601-2619 East Hastings, Vancouver. (Studio One Architecture)
Future condition

Artistic rendering of the proposed redevelopment at 2601-2619 East Hastings, Vancouver. (Studio One Architecture)
There will be about 6,300-sq-ft of retail and restaurant space on the ground level and 47 secured market rental residential units within the upper levels. A total of 42 parking stalls are planned underground.

Artistic rendering of the proposed redevelopment at 2601-2619 East Hastings, Vancouver. (Studio One Architecture)
The 12,000-sq-ft site is currently occupied a one-storey retail building with Spanish-style architecture constructed in 1928.
The redevelopment proposes to retain a portion of the heritage facade, specifically the rear facade on Penticton Street next to the laneway with the current address of 360 Penticton Street.
Existing condition

Site for the proposed redevelopment at 2601-2619 East Hastings, Vancouver. (Google Maps Streetview)
Future condition

Artistic rendering of the proposed redevelopment at 2601-2619 East Hastings, Vancouver. (Studio One Architecture)

Artistic rendering of the proposed redevelopment at 2601-2619 East Hastings, Vancouver. (Studio One Architecture)
Altogether, the project will have a total floor area of 48,700 sq. ft., which gives the proposal a floor space ratio (FSR) of 3.75 times the size of its lot.
The City of Vancouver is considering this proposal under the Rental 100 Secured Market Rental Housing Policy.

Artistic rendering of the proposed redevelopment at 2601-2619 East Hastings, Vancouver. (Studio One Architecture)
See also
- Dairy Queen on East Hastings to be demolished for rental housing
- New residential building with retail proposed for West Broadway in Kitsilano
- New rental housing building proposed for East Hastings near PNE
- 51 affordable rental homes coming to Vancouver's Mount Pleasant
- Kitsilano's Hollywood Theatre to be saved by adjacent redevelopment
- 10-storey building with 93 homes proposed for Commercial-Broadway
- 6-storey residential building proposed for East Broadway land assembly
- Block-sized land assembly rental housing proposed for Renfrew Street
- Rental homes and retail to replace The Black Lodge restaurant on Kingsway

