New renderings of the proposed 'gateway' tower next to Granville Bridge in downtown

Vancouver House’s ‘gateway’ counterpart on the north end of the Granville Street Bridge in downtown Vancouver has a refined design with updated artistic renderings that exposes more of the building’s ‘movements’.
Pinnacle International recently submitted its formal rezoning application to develop the vacant site at 601 Beach Crescent, which was unveiled this past spring.
The site is framed by Beach Crescent to the south, Seymour Mews to the east, Pacific Boulevard to the north, and the Granville Bridge’s northbound offramp onto Seymour Street to the west.

Site of 601 Beach Crescent, Vancouver. (Jyom Architecture / GBL Architects / Pinnacle International)

Site of 601 Beach Crescent, Vancouver. (Google Maps)
The design by Shanghai-based Jyom Architecture, with local firm GBL Architects as the architect of record, will reach a height of 535 feet with 54 floors.
This site has been designated by the City of Vancouver as a suitable location for a taller, landmark tower to create a visual gateway into the city centre from the bridge.
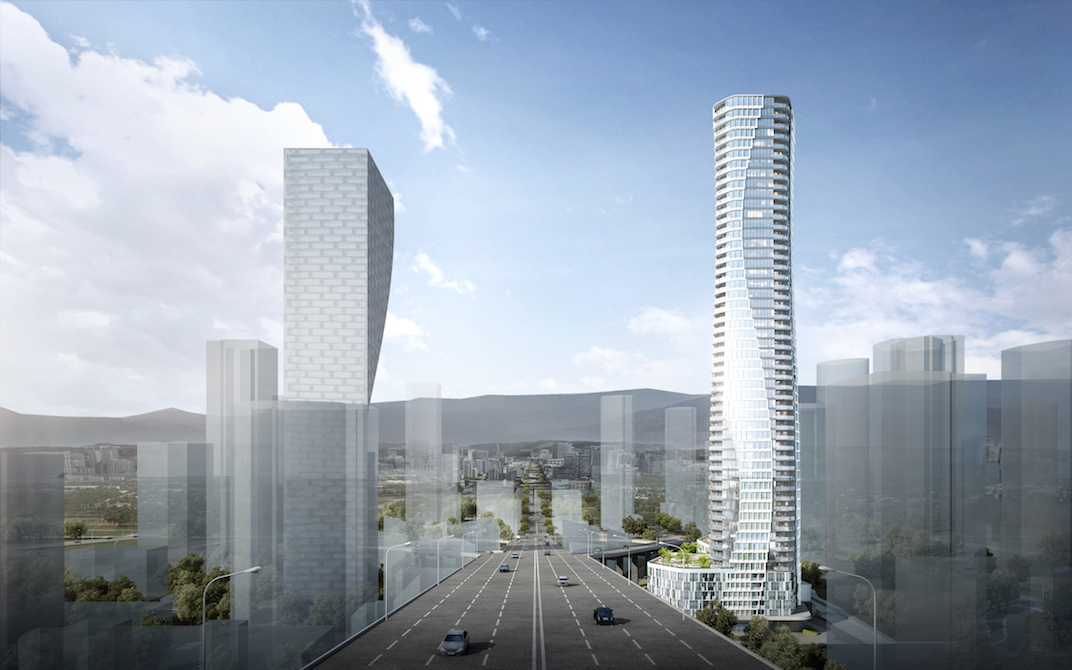
Artistic rendering of 601 Beach Crescent, Vancouver. (Jyom Architecture / Pinnacle International)
Revised design – September 2018
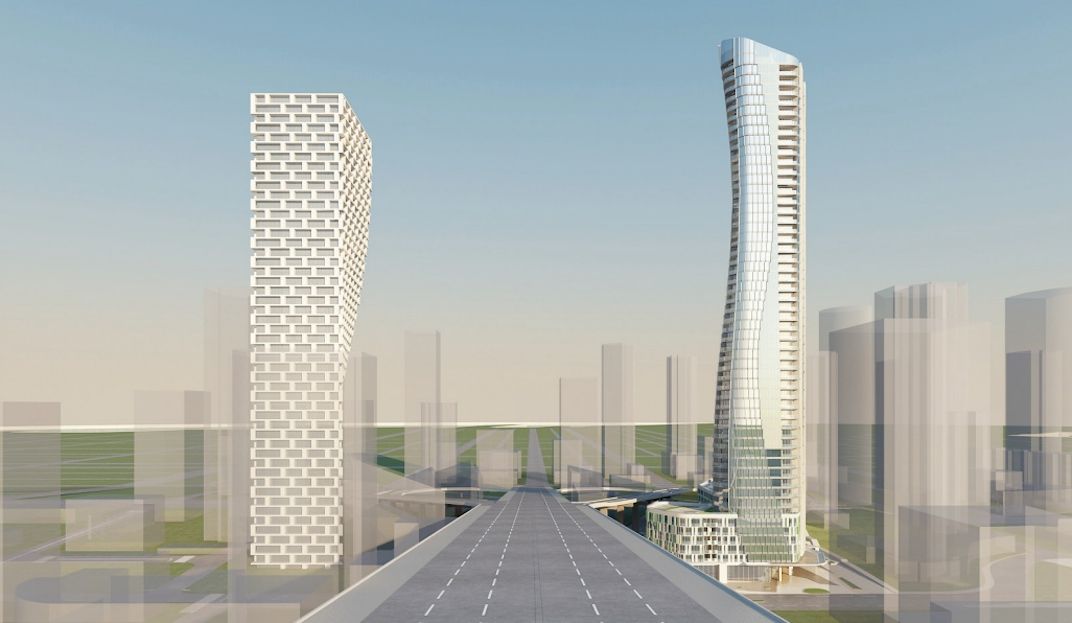
Artistic rendering of the September 2018 design of 601 Beach Crescent, Vancouver. (Jyom Architecture / GBL Architects / Pinnacle International)
There will be 455 homes, including 303 market residential units within the tower and 152 social housing units within the podium. The unit mix is comprised of 20 studio units, 204 one-bedroom units, 175 two-bedroom units, and 56 three-bedroom units.
Residential outdoor amenity terraces are located on the third, seventh, and eighth levels.

Artistic rendering of the September 2018 design of 601 Beach Crescent, Vancouver. (Jyom Architecture / GBL Architects / Pinnacle International)
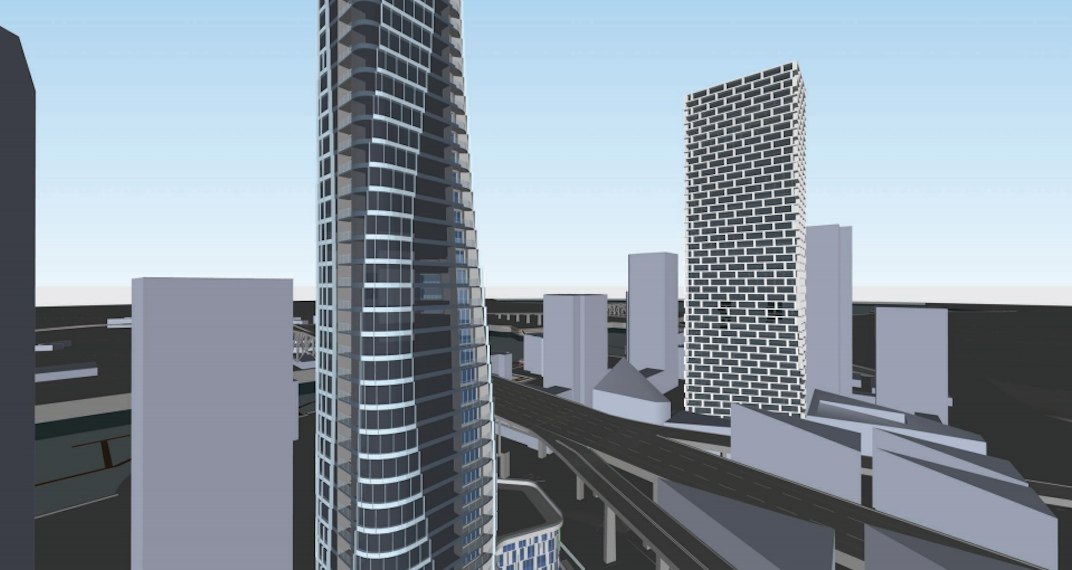
Artistic rendering of the September 2018 design of 601 Beach Crescent, Vancouver. (Jyom Architecture / GBL Architects / Pinnacle International)
On the ground floor, 22,543 sq. ft. of commercial space is planned to help establish the new retail district anchored by the significant infusion of retail created by Vancouver House.
“The podium massing take its shape as a response to the site context and constraints while trying to optimize the City’s vision of creating a vibrant public realm along Rolston to reinforce the commercial area of the Vancouver House development,” reads the design rationale.
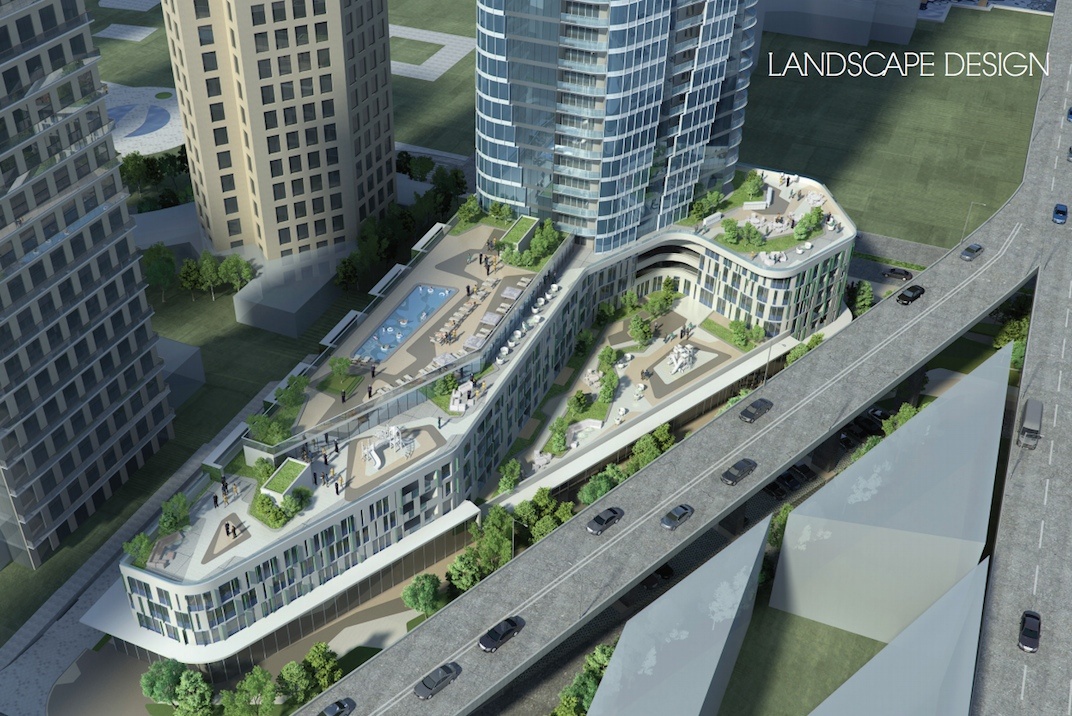
Artistic rendering of the September 2018 design of 601 Beach Crescent, Vancouver. (Jyom Architecture / GBL Architects / Pinnacle International)
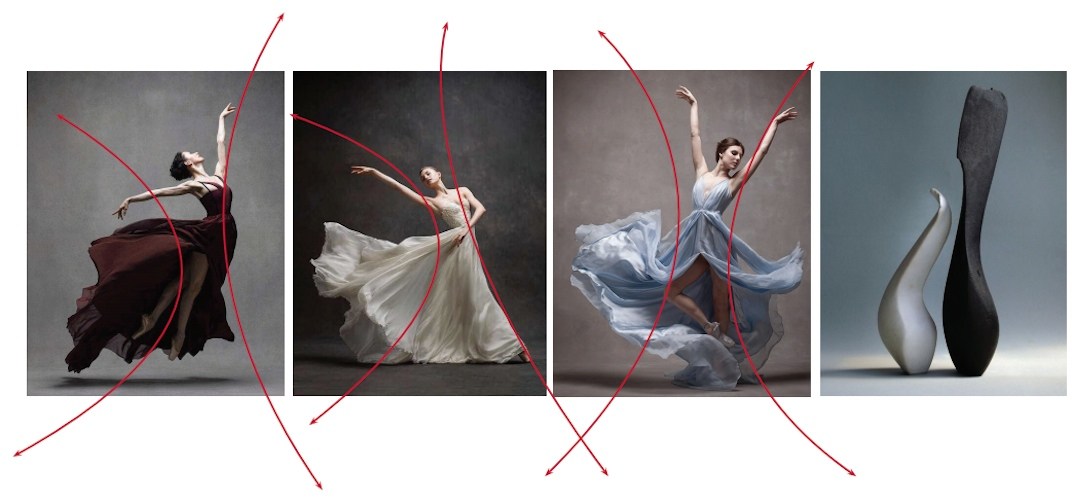
Inspirational form of 601 Beach Crescent, Vancouver. (Jyom Architecture / GBL Architects / Pinnacle International)
As for the building’s architectural expression, it is intended to replicate the motions of the dancing female form.
“The design is inspired by movement and cladded with rhythm of materials. The ‘Dress’, which is the essential part of creating movement and dynamic gestures in the dance, is expressed in the facade design, through both graceful and strong details,” continues the design rationale.
“The design simultaneously complements, contrasts and poses with its counterpart, the Vancouver House, to create a landmark gateway via Granville Street Bridge in and out of downtown. The forms are sculpted and poised, and through creating smooth, undulating curves on the body, one finds duality of form – elegant, graceful yet powerful and strong.”
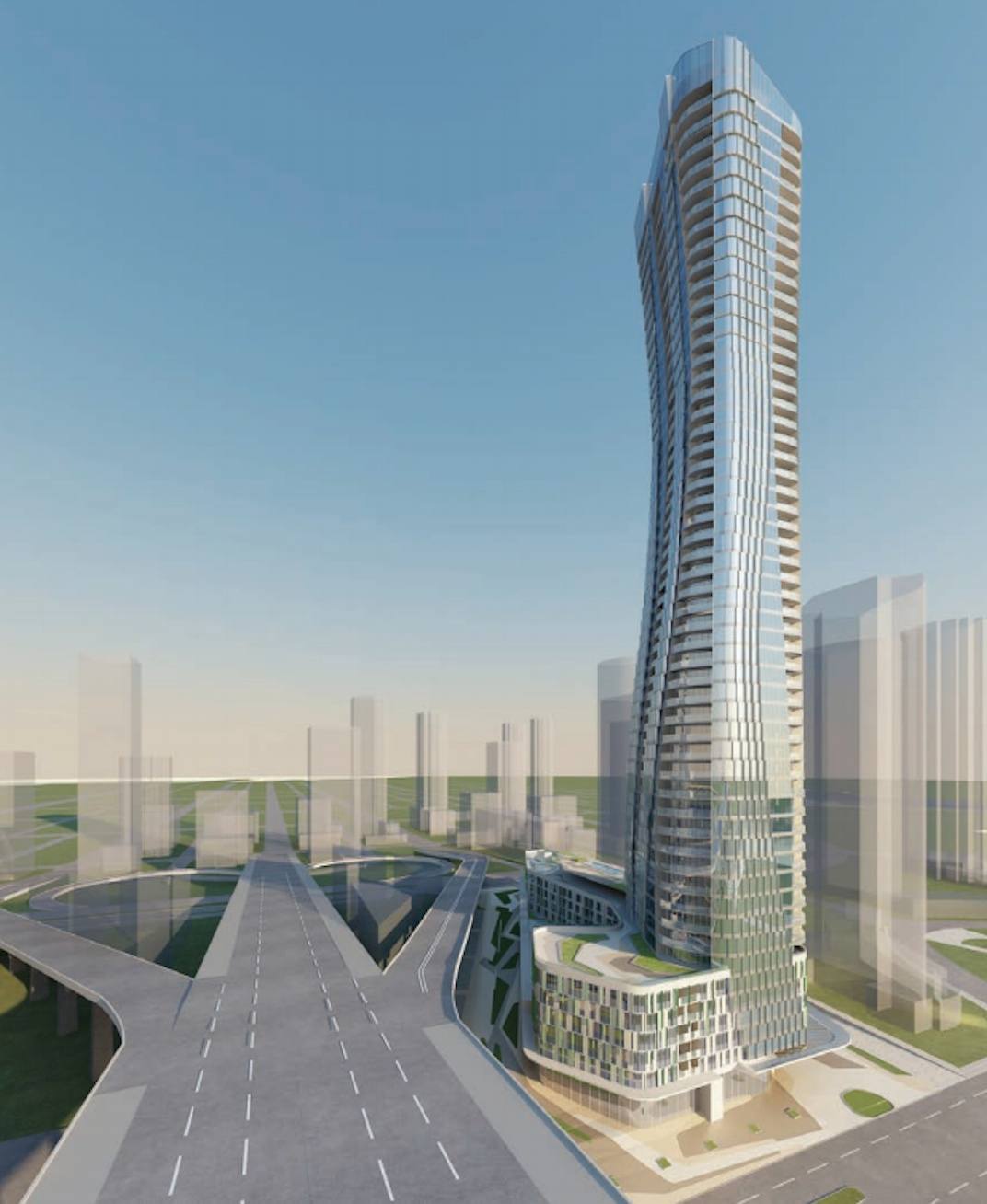
Artistic rendering of the September 2018 design of 601 Beach Crescent, Vancouver. (Jyom Architecture / GBL Architects / Pinnacle International)

Artistic rendering of the September 2018 design of 601 Beach Crescent, Vancouver. (Jyom Architecture / GBL Architects / Pinnacle International)
The project will have a total floor area of 449,444 sq. ft., giving it a floor space ratio of 7.23 times the size of its 62,168-sq-ft lot.
There will be 442 underground vehicle parking spaces to support the activity generated by the development.

Artistic rendering of the September 2018 design of 601 Beach Crescent, Vancouver. (Jyom Architecture / GBL Architects / Pinnacle International)

Artistic rendering of the September 2018 design of 601 Beach Crescent, Vancouver. (Jyom Architecture / GBL Architects / Pinnacle International)
In 2016, the municipal government sold the property to Pinnacle International for a base acquisition price of $20 million, and as part of the deal another $44.5 million will be spent on constructing 152 affordable housing units on behalf of the municipal government.
On top of all that, the developer agreed to further payments on an incremental scale, with the amount determined by the approved size of the project. For instance, the municipal government will receive an additional $73 million if the build-able floor area is 200,000 sq. ft. and $127.75 million if it is 350,000 sq. ft.
On the other side of the bridge deck in downtown, Vancouver House is slated for a completion early next year.
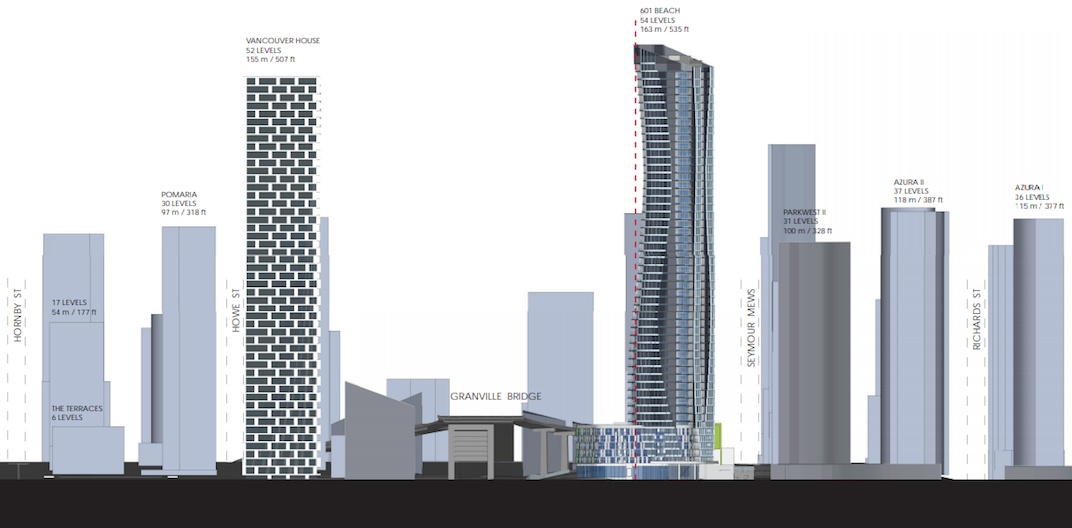
601 Beach Crescent in the Vancouver skyline. (Jyom Architecture / GBL Architects / Pinnacle International)
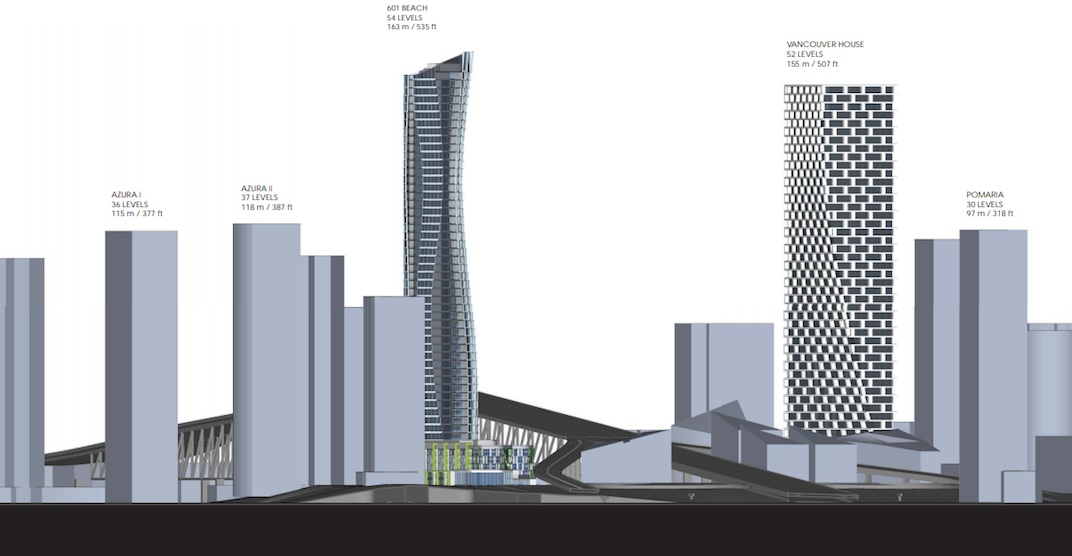
601 Beach Crescent in the Vancouver skyline. (Jyom Architecture / GBL Architects / Pinnacle International)

601 Beach Crescent in the Vancouver skyline. (Jyom Architecture / GBL Architects / Pinnacle International)

601 Beach Crescent in the Vancouver skyline. (Jyom Architecture / GBL Architects / Pinnacle International)
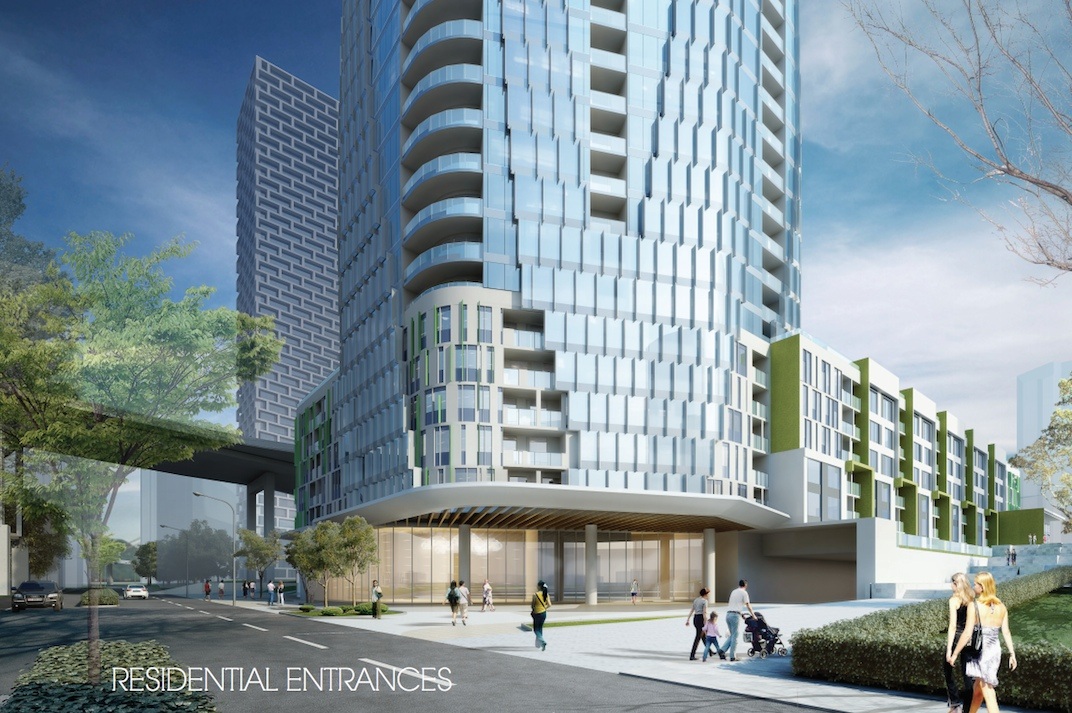
Artistic rendering of the September 2018 design of 601 Beach Crescent, Vancouver. (Jyom Architecture / GBL Architects / Pinnacle International)

Artistic rendering of the September 2018 design of 601 Beach Crescent, Vancouver. (Jyom Architecture / GBL Architects / Pinnacle International)

Artistic rendering of the September 2018 design of 601 Beach Crescent, Vancouver. (Jyom Architecture / GBL Architects / Pinnacle International)

Artistic rendering of the September 2018 design of 601 Beach Crescent, Vancouver. (Jyom Architecture / GBL Architects / Pinnacle International)
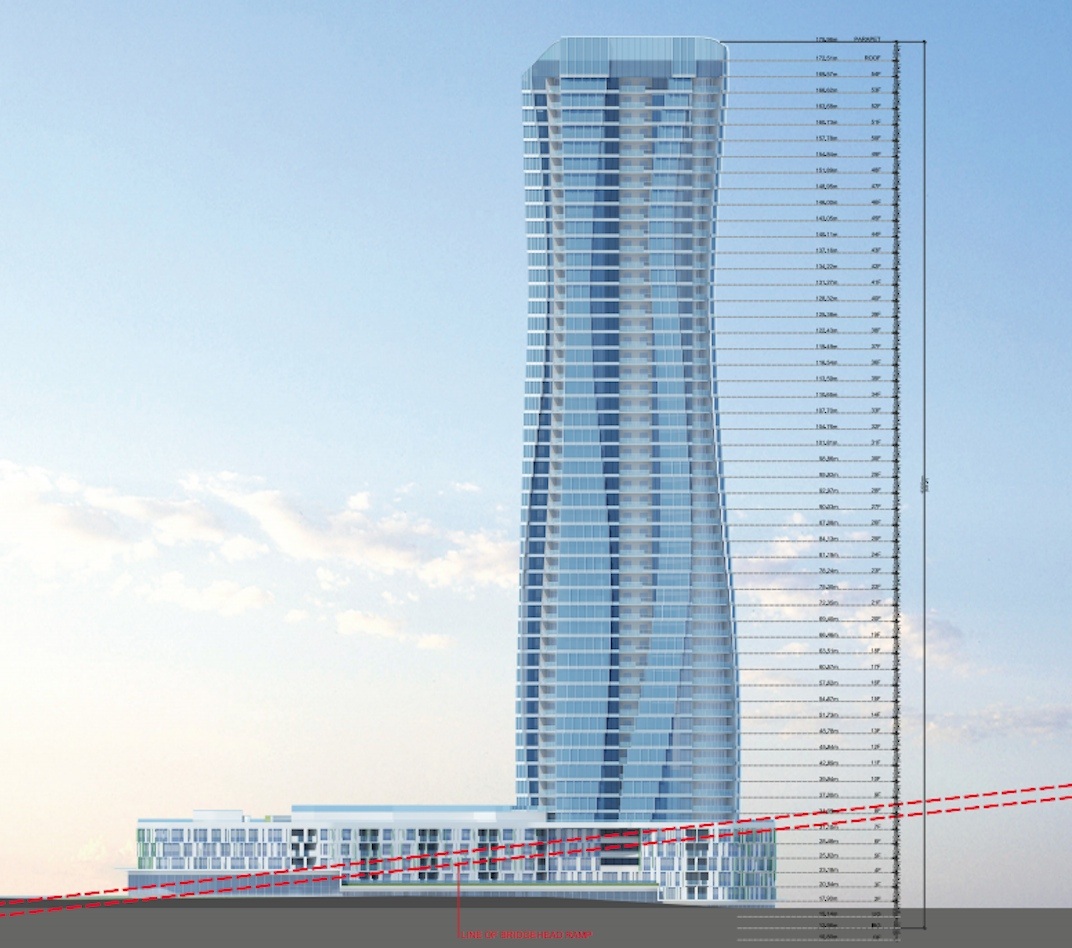
Artistic rendering of the September 2018 design of 601 Beach Crescent, Vancouver. (Jyom Architecture / GBL Architects / Pinnacle International)
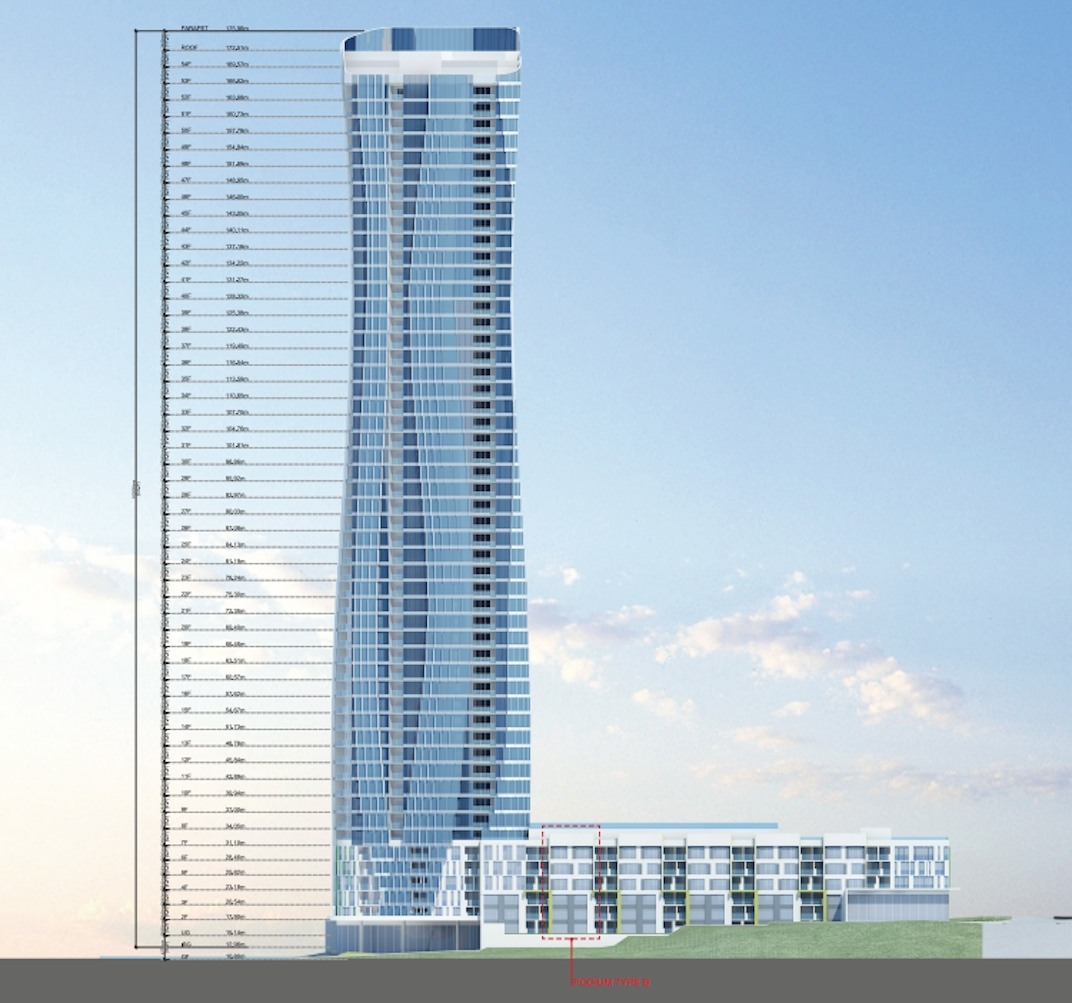
Artistic rendering of the September 2018 design of 601 Beach Crescent, Vancouver. (Jyom Architecture / GBL Architects / Pinnacle International)

Artistic rendering of the September 2018 design of 601 Beach Crescent, Vancouver. (Jyom Architecture / GBL Architects / Pinnacle International)

Artistic rendering of the September 2018 design of 601 Beach Crescent, Vancouver. (Jyom Architecture / GBL Architects / Pinnacle International)
See also
- 'Gateway' tower into downtown proposed next to Granville Bridge (RENDERINGS)
- Vancouver's landmark twin towers could begin construction in 2019 (RENDERINGS)
- 'Jenga' tower in downtown Vancouver officially approved by City Council
- Inside the world's tallest hybrid timber tower in Vancouver (PHOTOS)
- 'Flat iron' tower proposal for downtown Vancouver postponed
- 276 rental homes in downtown Vancouver cancelled over City fees
- New York-style condo towers approved for downtown Vancouver (RENDERINGS)
- 120,000-sq-ft co-working office coming to new 400 West Georgia tower
- This is what penthouse living at Vancouver House will look like (RENDERINGS)

