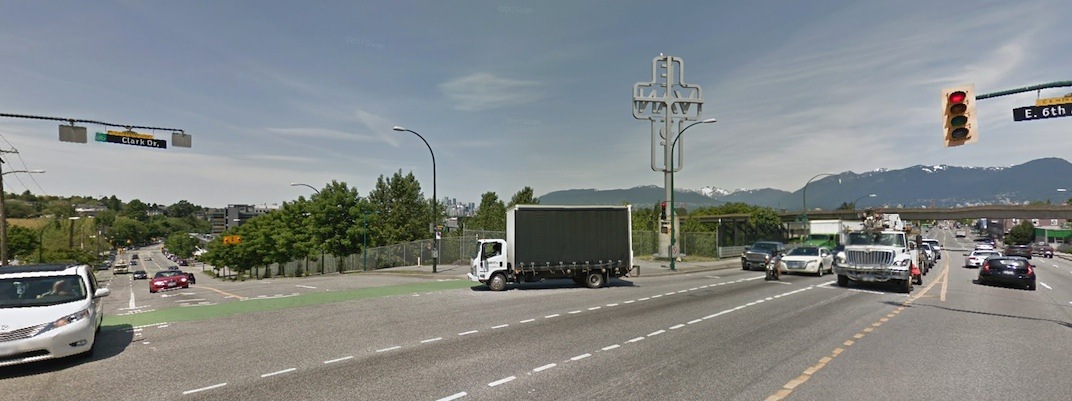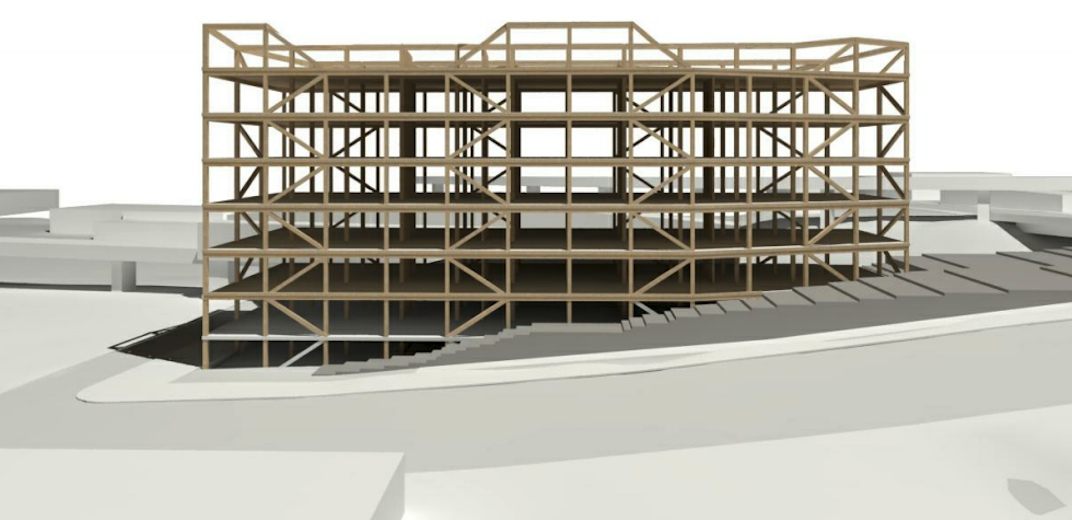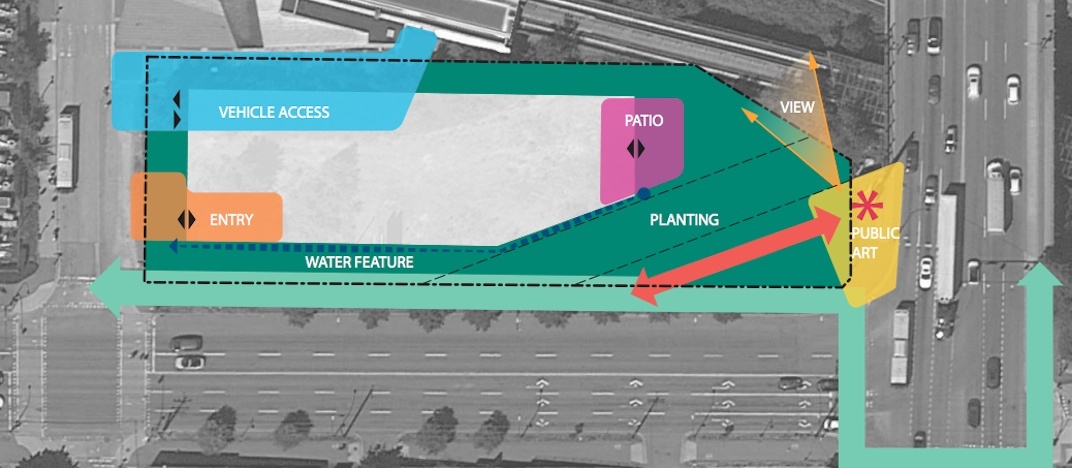8-storey wood office building proposed next to 'East Van Cross'

A large undeveloped site immediately south of VCC-Clark Station and west of the Monument for East Vancouver, better known as the ‘East Van Cross’, is set to be transformed into a mass-timber office building for an unnamed health sciences company.
Canadian design firm DIALOG has submitted a development application to the City of Vancouver to redevelop the site at 2102 Keith Drive – the northwest corner of the intersection of Clark Drive and East 6th Avenue.

Site plan of 2102 Keith Drive, Vancouver. (DIALOG)

Site of 2102 Keith Drive, Vancouver. (DIALOG)
The proponent envisions about 125,000-sq-ft of office space within a 117-ft-tall, eight-storey building that can accommodate up to 1,235 workers. Only 141 vehicle parking stalls are proposed, with the expectation that many office workers will take transit given the building’s adjacency to SkyTrain.
There are some constraints on the site given that the southeast corner is occupied by the statutory right-of-way of a Metro Vancouver truck sewer, which resulted in an angled building design for the south face to match the obstruction.
As a result, the buildable footprint of the lot is about 23,500 sq. ft. – just 60% of the entire lot.

Artistic rendering of 2102 Keith Drive, Vancouver. (DIALOG)

Artistic rendering of 2102 Keith Drive, Vancouver. (DIALOG)
As well, the first floor of the building is integrated into the site’s sloping grade to create a building that “emerges” from the landscape.
Office workers will have access to an open-air roof deck amenity space with planting, urban agriculture, and views of the mountains and downtown skyline.
While this will be a mass-timber building, the structure is anchored by two concrete cores that also contain the emergency staircases, elevator shafts, and space for utilities.

Artistic rendering of 2102 Keith Drive, Vancouver. (DIALOG)
As for the building’s exterior architectural features, the design team envisions a “cellular” appearance on the facade that wraps around the building. It uses diagonally-oriented braces that are integrated into the building to create this unique appearance.
“These diagonal elements are celebrated within the facade as an expression of the way that the building resists the lateral and seismic forces of the site,” reads the design rationale.
Balconies are created using these frames, which also act to provide solar shading for the glass facade.

Artistic rendering of 2102 Keith Drive, Vancouver. (DIALOG)
“By mirroring the orientation of the brace bays as facing pairs and alternating their orientation floor by floor, a repeating two-storey cellular pattern emerges, breaking down the overall scale and mass of the building. The expression of the building reflects the interests of the client through biomimicry of cellular organizations found in nature.”
Sightlines of the ‘East Van Cross’ on Clark Street are protected by the low-level landscaping on the easternmost end of the site.

Site plan of 2102 Keith Drive, Vancouver. (DIALOG)
See also
- 6 office buildings totalling 2 million sq. ft. planned for False Creek Flats
- Vancouver seeking 'innovative' proposals for False Creek Flats tech and arts hub
- Vancouver's new major arterial road through False Creek Flats could cost $230 million
- Vancouver wants TransLink to consider new Expo Line station at Clark Drive
- Samsung and Finning International opening new offices in False Creek Flats
- A 12-storey waterfront wood building will soon be part of Toronto's skyline
- New UBC project is North America's first 'luxury timber' condo building

