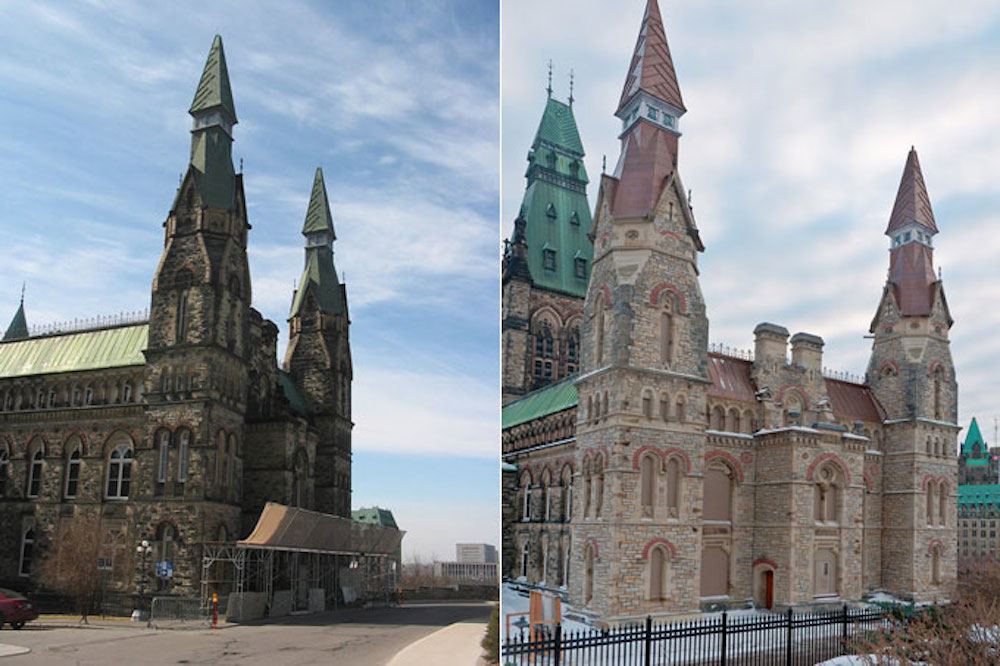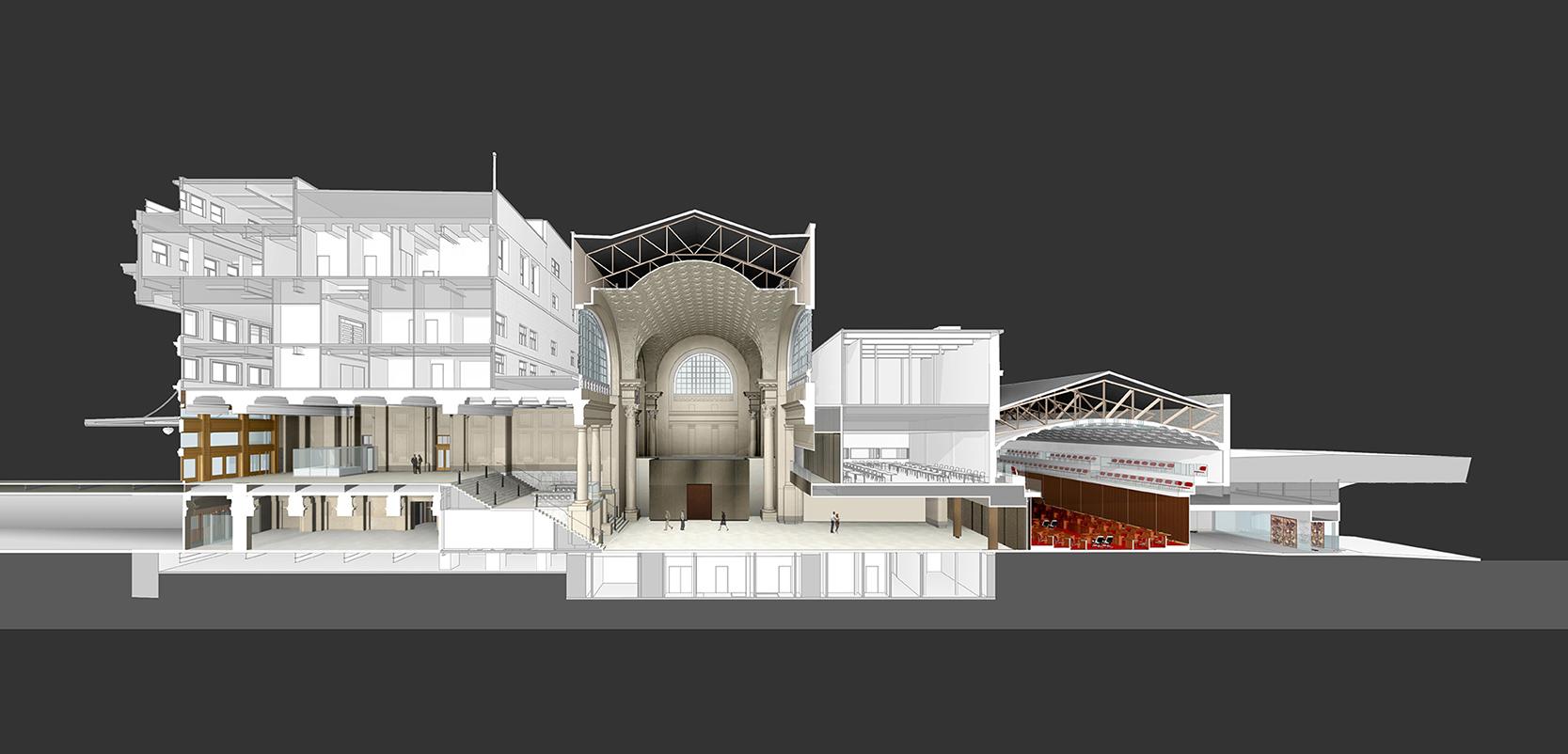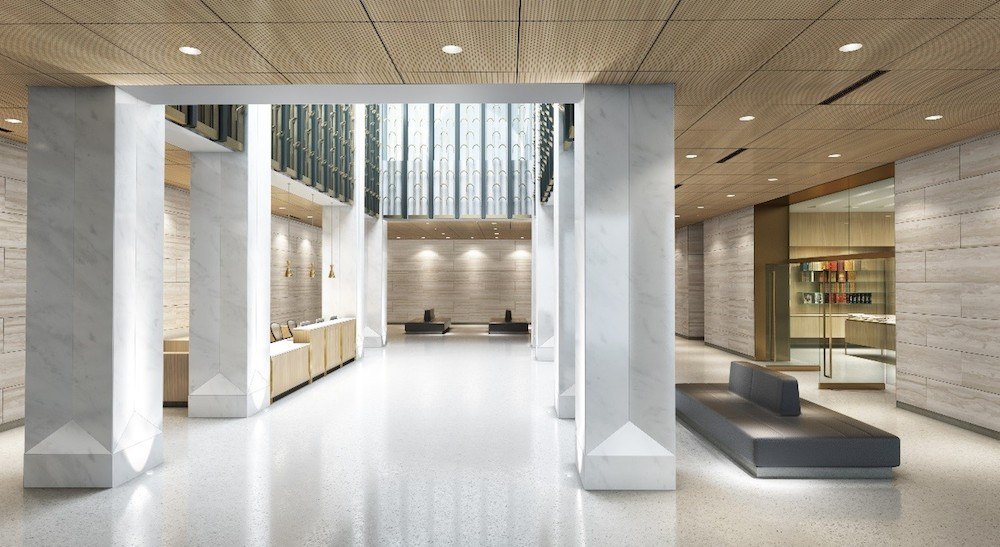New glass-roofed House of Commons opens this year as part of Parliament Hill retrofit

Major changes are coming to Parliament Hill in Ottawa beginning this year as part of a sweeping plan that provides much-needed rehabilitation work for the aging buildings.
An $863-million renovation of the 1865-built West Block of Parliament Hill that began in 2011 will be completed later this year, and it consists of building a new House of Commons chamber within the inner courtyard of the building.
Although the new chamber is permanent, it will be used by the House of Commons on a temporary basis for approximately a decade beginning in 2018 when extensive retrofits begin on the Centre Block, which requires the closure of the building.

Artistic rendering of the renovated West Block with the inner courtyard covered by a glass roof for the new House of Commons chamber. (Image by: Government of Canada)
Meanwhile, the Senate chambers will be temporarily relocated to the Government Conference Centre where the interior is being rebuilt to meet the functional needs of the upper house.
Construction on the $3-billion Parliament Hill renovation project began in 2001 with the most problematic areas. Retrofits focus on removing asbestos, restoring exterior masonry and interior heritage details, performing seismic work, installing new windows, replacing electrical and mechanical systems, and improving visitors’ facilities and the grounds.
The entire project will not be completed until around 2030 when work finishes on the East Block.

Before and after comparison on the exterior restoration work for the West Block building. (Image by: Government of Canada)
Glass roof for new House of Commons at West Block
The new West Block chamber for the House of Commons is covered by a triple-glazed glass roof, supported by a steel skeleton, with controls that can manage the level of sunlight that streams into the space.
The glass roof helps keep the chamber cool in the summer and warm in the winter, effectively lowering heating and cooling costs.

Artistic rendering of the entrance into the new glass-covered House of Commons chamber in the West Block inner courtyard. (Image by: Government of Canada)
Early during the construction phase, the courtyard was excavated to fit new underground spaces to accommodate four new committee rooms and support function rooms. With the Centre Block closed, the West Block will also temporary house the offices for the Prime Minister, House Officers, Party Leaders, and Party Whips.
Work that restores the building’s rapidly deteriorating stone facade will likely finish close to the end of the year, meaning there could be scaffolding outside the building during the summer’s Canada 150 celebrations on Parliament Hill.

Artistic rendering of a new committee room at the West Block. (Image by: Government of Canada)

Artistic rendering of the West Block’s retrofitted interior. (Image by: Government of Canada)

Diagram showing the new additions to the West Block building’s inner courtyard. (Image by: Government of Canada)
Senate in the Government Conference Centre
While retrofits are being performed to the Centre Block, the Senate will also be relocated to another nearby building – the Government Conference Centre, Ottawa’s former central train station, on Wellington Street on the opposite side of the Rideau Canal.
According to the Federal Government, the Government Conference Centre is in need of major interior, exterior, and seismic upgrades to extend the 105-year-old building’s useable lifespan.

Artistic rendering of a new Senate chamber built inside the old train station. (Image by: Government of Canada)
A high-ceiling and column-free space will be converted into a temporary Senate Chamber, and other spaces in the building will be turned into three committee rooms and support spaces.
The Senate will relocate to the Government Conference for about 10 years beginning in 2018 when the building’s $269-million retrofit is complete.

Artistic rendering showing a spacious interior inside the Government Conference Building while being utilized for the Senate. (Image by: Government of Canada)

Artistic rendering showing a spacious interior inside the Government Conference Building while being utilized for the Senate. (Image by: Government of Canada)

Diagram showing how the Government Conference Building will be converted for Senate purposes. (Image by: Government of Canada)
New Visitor Welcome Centre
With over three million visitors annually, Parliament Hill is one of Canada’s most popular tourist attractions and a need for an improved visitor experience with enhanced security was identified.
The new $130-million Visitor Welcome Centre will link all three blocks of Parliament Hill, and the first phase could be completed in time for Canada 150 celebrations this summer.
The building space is underground, with four levels built underneath Parliament Hill to blend with Parliament Hill’s historical structures and natural surroundings. A large plaza fronting the main entrance with trees and seating is planned as a gathering and waiting area for visitors.

Artistic rendering of the new entrance plaza into the Visitor Welcome Centre. (Image by: Government of Canada)

Artistic rendering of the interior of the Visitor Welcome Centre. (Image by: Government of Canada)

Artistic rendering of the interior of the Visitor Welcome Centre. (Image by: Government of Canada)

Artistic rendering of the interior of the Visitor Welcome Centre. (Image by: Government of Canada)

