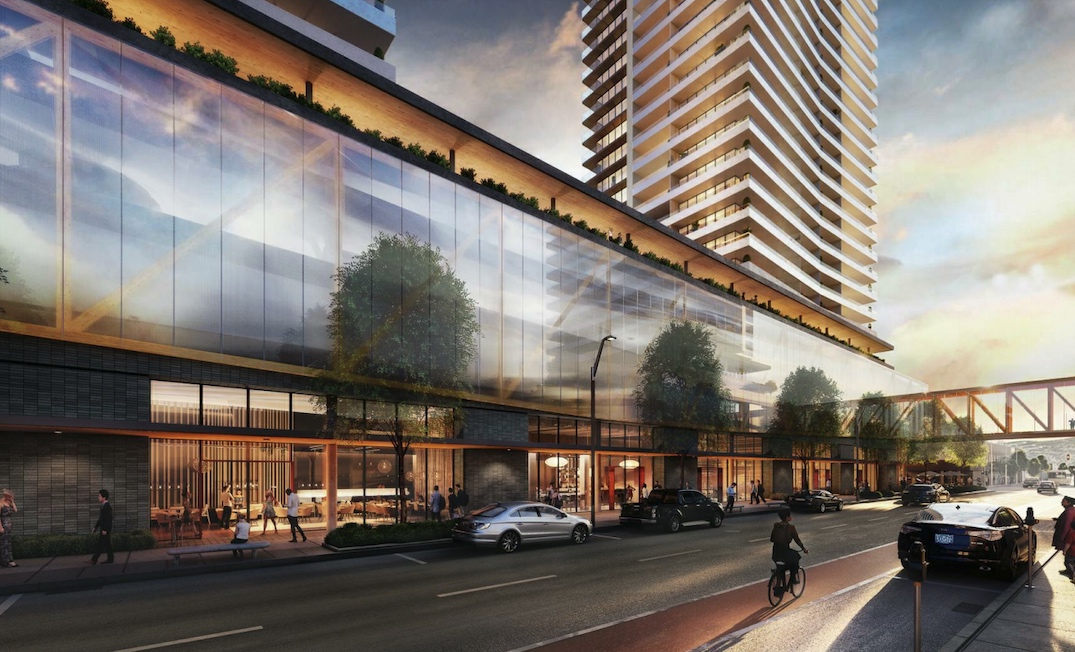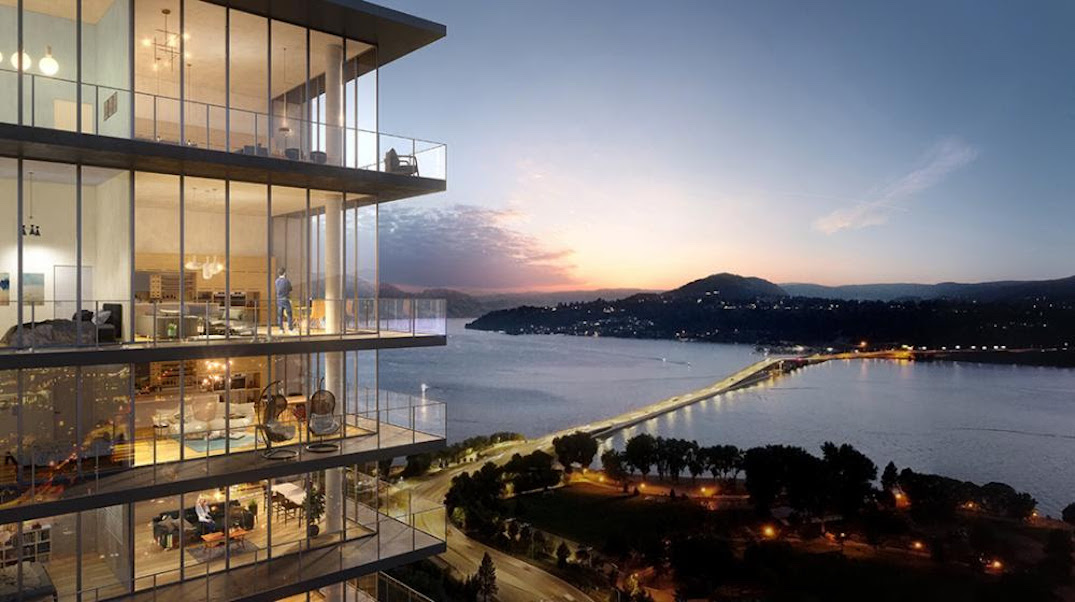Downtown Kelowna redevelopment with towers up to 42 storeys receives approval

A major redevelopment proposal with three towers near the waterfront City Park in downtown Kelowna has been green lighted.
Kelowna City Council approved Orchard Park Properties’ “Water Street by The Park” project, located at the sites of 234-278 Leon Avenue and 1620-1630 Water Street, in a 7-2 vote on Tuesday night.
- See also:
This redevelopment was approved with an aim to create a visual gateway for the eastern end of the William R. Bennett Bridge and revitalize the area, which currently has a cluster of homeless shelters.

Site of 234-278 Leon Avenue and 1620-1630 Water Street in downtown Kelowna. (HDR Architecture)

Site of 234-278 Leon Avenue and 1620-1630 Water Street in downtown Kelowna. (Google Maps)

Envisioned future zoning of the sites at 234-278 Leon Avenue and 1620-1630 Water Street, and the surrounding sites, in downtown Kelowna (HDR Architecture)
The mixed-use project — spearheaded by North Vancouver-based Venue Kings Ticket Brokers and designed by HDR Architecture Associates — includes towers that are 24 storeys, 30 storeys, and 42 storeys, with the tallest reaching 435 ft (132.6 metres) to become the tallest building in the BC Interior.
There will be 650 homes with indoor and outdoor “resort style” amenities, 45,000 sq. ft. of retail and restaurant spaces on the ground level, and 727 vehicle parking stalls located in a parkade structure that is largely within a five-storey podium, concealed from view by the commercial spaces and architectural features.
The two building sites that form the development will be connected by a striking mass timber bridge spanning over Leon Avenue.

Artistic rendering of 234-278 Leon Avenue and 1620-1630 Water Street in downtown Kelowna. (HDR Architecture)

Artistic rendering of 234-278 Leon Avenue and 1620-1630 Water Street in downtown Kelowna. (HDR Architecture)

Artistic rendering of 234-278 Leon Avenue and 1620-1630 Water Street in downtown Kelowna. (HDR Architecture)
The initial application submitted to the city in late 2019 incorporated a 216-room hotel into the shortest tower on the south site, but this was later removed in a revision.
Altogether, the redevelopment will create a total floor area of about 559,000 sq. ft., giving the project a floor space ratio density of over nine times the size of the combined lot area of 61,600 sq. ft.

Artistic rendering of 234-278 Leon Avenue and 1620-1630 Water Street in downtown Kelowna. (HDR Architecture)

Artistic rendering of 234-278 Leon Avenue and 1620-1630 Water Street in downtown Kelowna. (HDR Architecture)

Artistic rendering of 234-278 Leon Avenue and 1620-1630 Water Street in downtown Kelowna. (HDR Architecture)
The form and height of the development is aligned with the city’s vision for the future of downtown Kelowna of encouraging new high-density tower development.
In June 2020, the University of British Columbia announced a proposal to construct a city blocks-sized, multi-tower campus in downtown Kelowna with up to 100,000 sq. ft. of academic space, as well as office space and homes, including student housing.
“We are so excited for the City of Kelowna and we know we will create something extraordinary that will add tremendous value to Kelowna’s downtown core. With UBC set to add classrooms and dorms downtown, we understand there is no better time to build Water Street by the Park,” said Anthony Beyrouti with Orchard Park Properties in a statement.
Another notable project is Edmonton-based Westcorp’s 430-ft-tall, 32-storey, luxury hotel tower on the lake waterfront in downtown. Designed by Barcelona-based GCA Architects, with collaborations by Canadian firm IBI Group, it features 174 hotel rooms, a conference centre, and retail and restaurant spaces, including a unique 16th floor “sky restaurant” with 16-ft high ceilings for a dining experience with panoramic views of the city and Okanagan Lake. The project was approved two years ago, but the hotel operator has yet to be announced.

Preliminary conceptual artistic rendering of the UBC campus in downtown Kelowna. (UBC)

Artistic rendering of the waterfront hotel resort tower at 235 Queensway Avenue in downtown Kelowna. (Westcorp/GCA Architects/IBI Group)

