New 23-storey office tower proposed for downtown Vancouver (RENDERINGS)

There is now a formal rezoning application to redevelop the ground-level carshare parking lot at the southeast corner of the intersection of Richards Street and West Georgia Street in downtown Vancouver.
According to the application, Austeville Properties is proposing to turn the site at 450 West Georgia Street into a 23-storey tower with 374,000 sq. ft. of Class AAA office space and 1,500-sq-ft of ground-level retail.
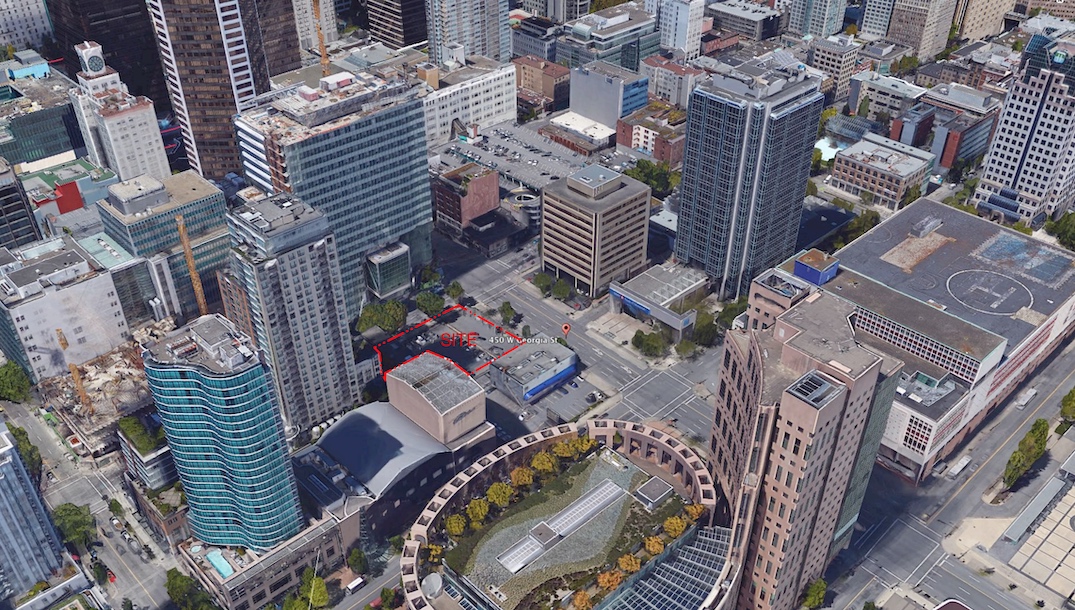
Artistic rendering of 450 West Georgia Street, Vancouver. (W.T. Leung Architects / Austeville Properties)

Site of 450 West Georgia Street, Vancouver. (Google Maps)
The 24,000-sq-ft development site includes the parking lot and the 1923-built, low-storey commercial buildings on the mid-block parcel at 724 Richards Street. The tower will be wedged by the TELUS Garden office tower to the west, and the under-construction Deloitte Summit office tower to the east.
- See also:
Designed by W.T. Leung Architects, this boxy project carries a more conventional building aesthetic compared to its neighbours; its simplicity provides contrast with the geometrical complexity of the stacked cubes of Deloitte Summit.
Vertical and horizontal slots are carved into the tower box’s west facade to create the appearance of three distinct upper volumes.
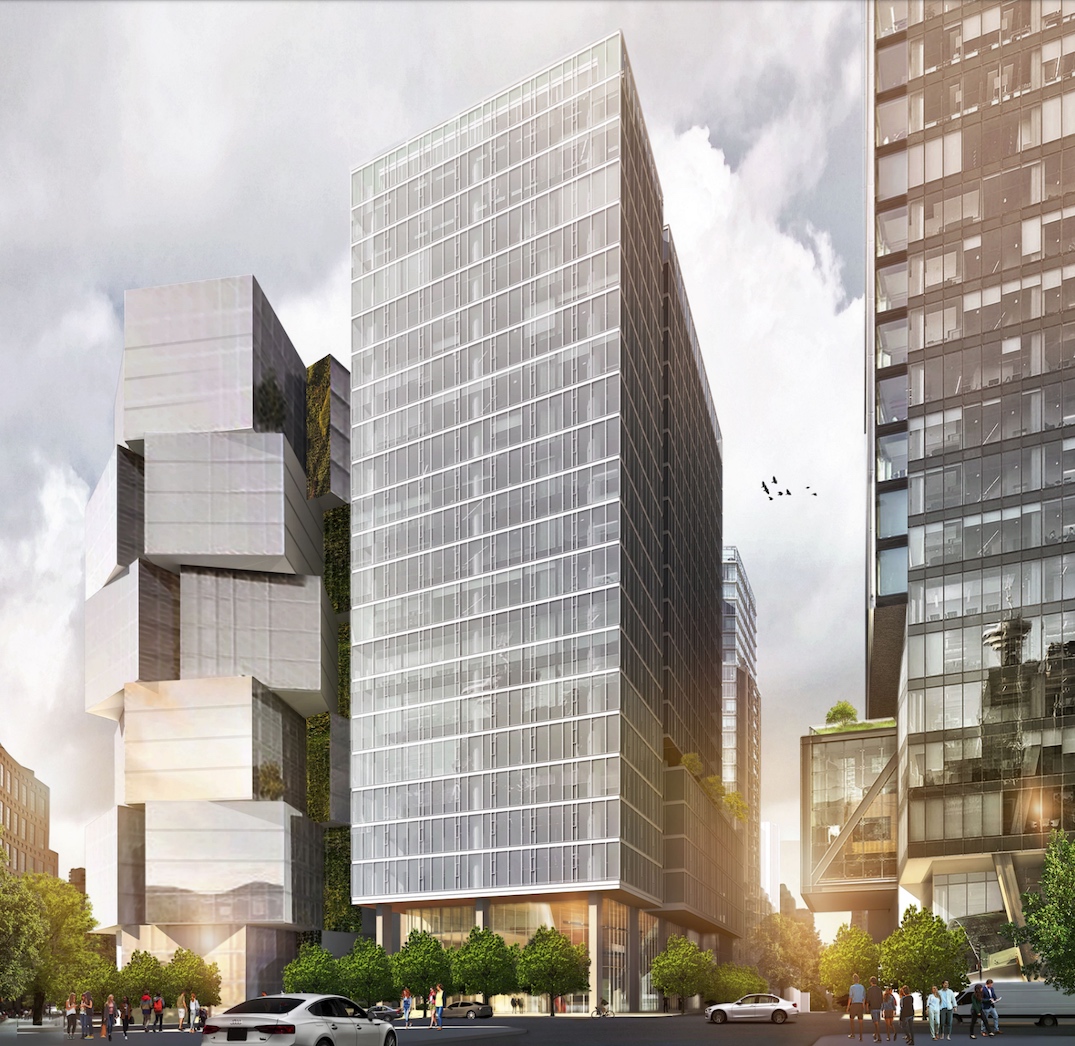
Artistic rendering of 450 West Georgia Street, Vancouver. (W.T. Leung Architects / Austeville Properties)
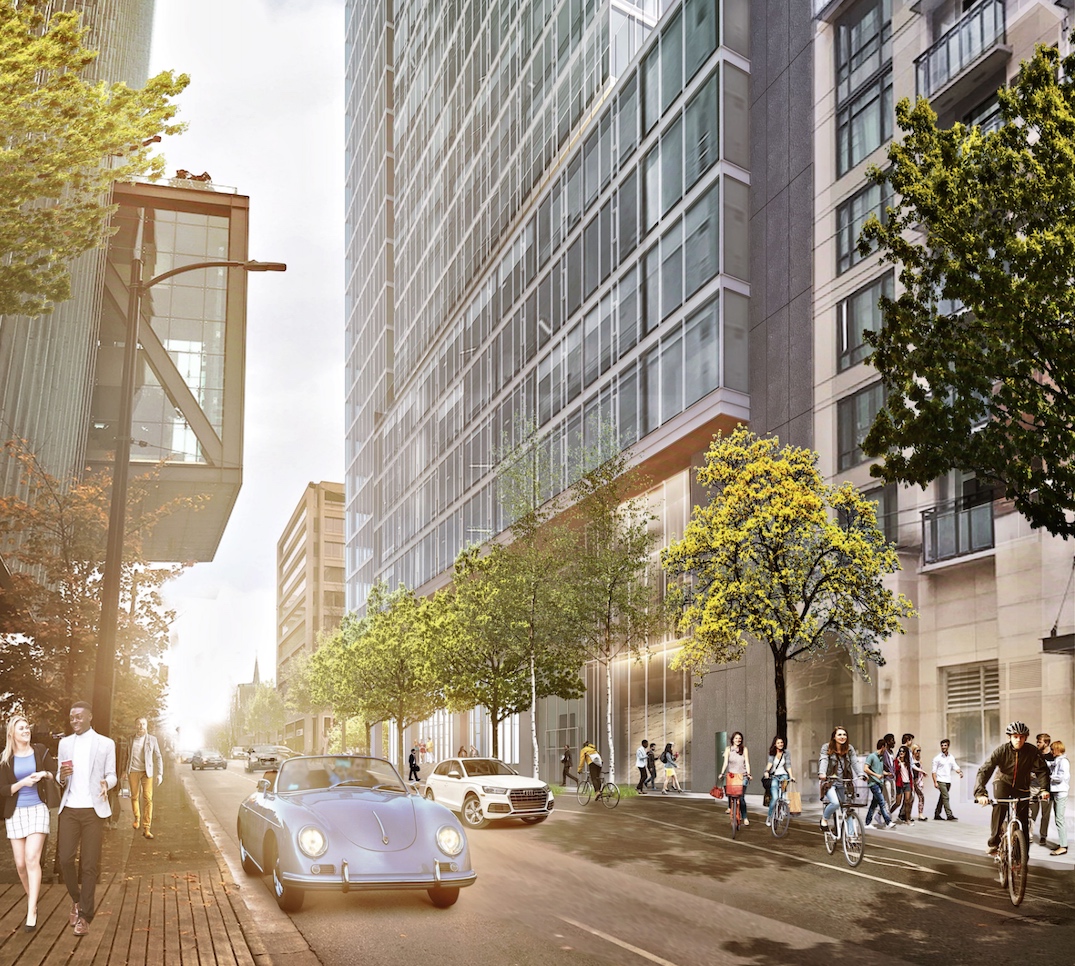
Artistic rendering of 450 West Georgia Street, Vancouver. (W.T. Leung Architects / Austeville Properties)
The regular-shaped floor plates — suitable for tech firms and other large companies — also serve to maximize the property’s buildable floor area on the lot. Amazon’s planned future major presence within the neighbouring redevelopment of the Canada Post building has spurred other new office tower development projects in the immediate vicinity.
“The new office tower at 450 West Georgia will fill an obvious gap along Vancouver’s primary commercial and cultural street. The proposed design seeks to provide a threefold sustainable project (environmentally, socially, and economically),” reads the design rationale.
“The office will have a refined and high-performance, triple-glazed envelope to meet the city’s rigorous energy-use and greenhouse gas emission thresholds,” continues the rationale, adding that the “features of the project in concert with its offering of large floor plates of the highest quality office space will ensure economic sustainability of the project.”

Artistic rendering of 450 West Georgia Street, Vancouver. (W.T. Leung Architects / Austeville Properties)

Artistic rendering of 450 West Georgia Street, Vancouver. (W.T. Leung Architects / Austeville Properties)
The base of the tower is pulled back, creating setbacks that allow for wider sidewalks and triple-height covered perimeter plaza areas — enhancing the public realm continuity established by recent neighbouring developments along West Georgia Street. Interior seating and gathering space within the expansive lobby adds to the project’s public benefits.
Building tenants will have access to outdoor amenity space on eighth level and the 23rd level, where there is also a grass roof.
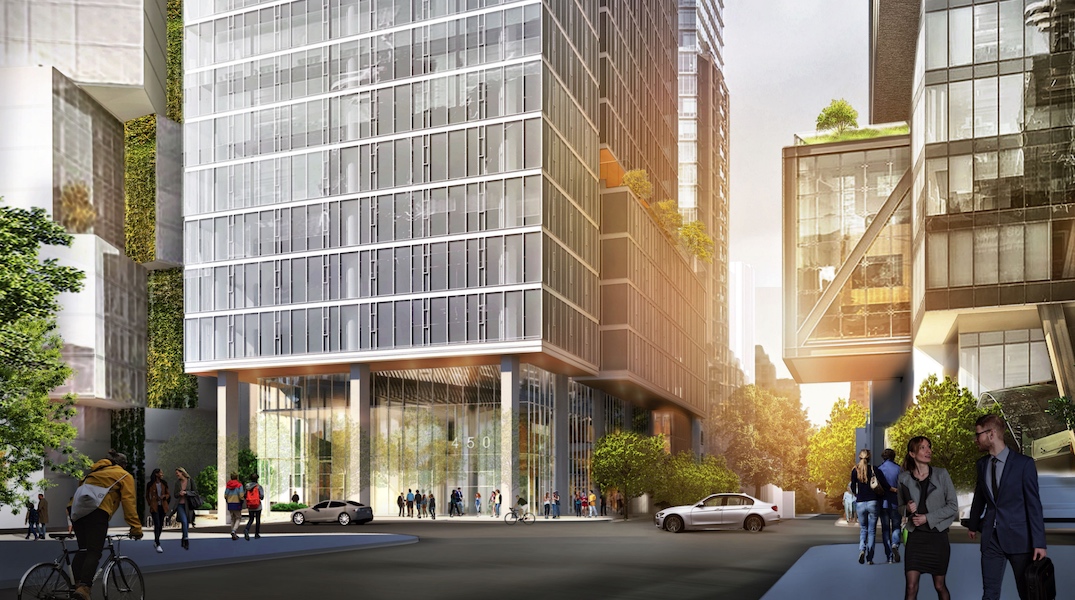
Artistic rendering of 450 West Georgia Street, Vancouver. (W.T. Leung Architects / Austeville Properties)

Artistic rendering of 450 West Georgia Street, Vancouver. (W.T. Leung Architects / Austeville Properties)
While there is strong demand for office space, and the building is located in a highly centralized location within the Central Business District and near SkyTrain stations, the height of the tower is restricted to just 286 ft — similar to the heights of the adjacent TELUS Garden office tower and Deloitte Summit tower — due to a view cone.
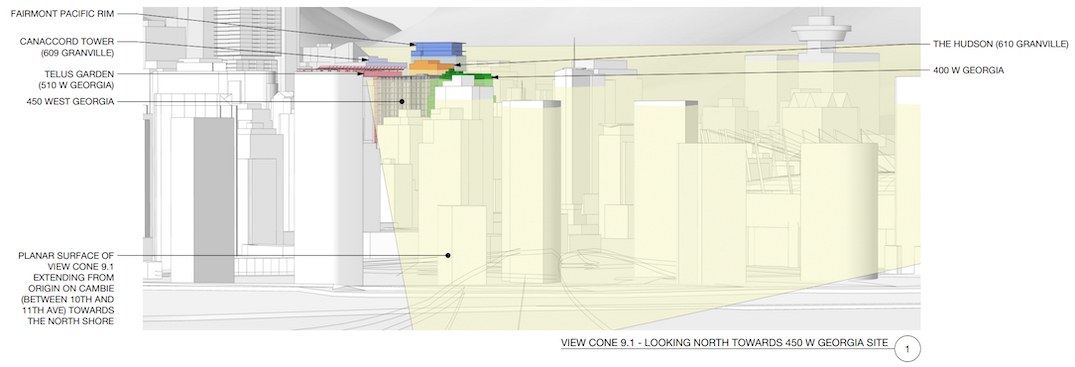
View cone height restrictions on 450 West Georgia Street and nearby towers. (W.T. Leung Architects / Austeville Properties)
Altogether, the proposal calls for a total floor area of 375,500 sq. ft., giving it a floor space ratio density of 15.65 times the size of the lot.
Six underground levels contain 270 vehicle parking stalls accessed from the laneway. A separate subterranean bike parkade on the mezzanine level is uniquely accessed by a seamless ramp structure that directly connects with the future Richards Street bike lanes. This facility has parking space for 236 bicycles.

Artistic rendering of 450 West Georgia Street, Vancouver. (W.T. Leung Architects / Austeville Properties)
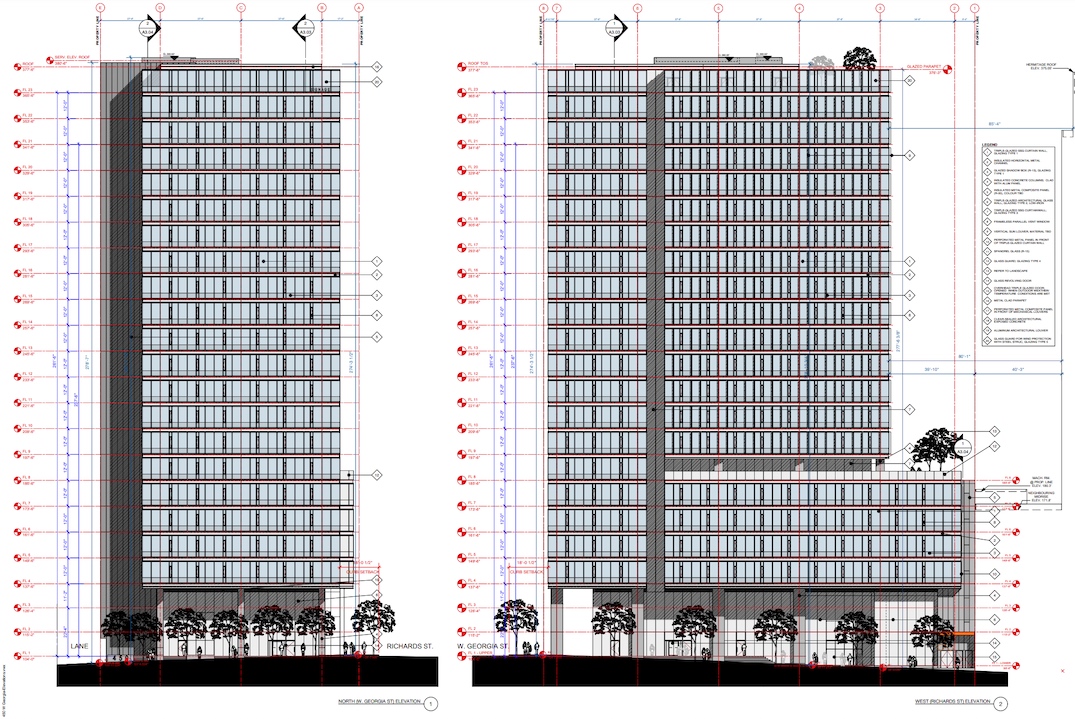
Artistic rendering of 450 West Georgia Street, Vancouver. (W.T. Leung Architects / Austeville Properties)
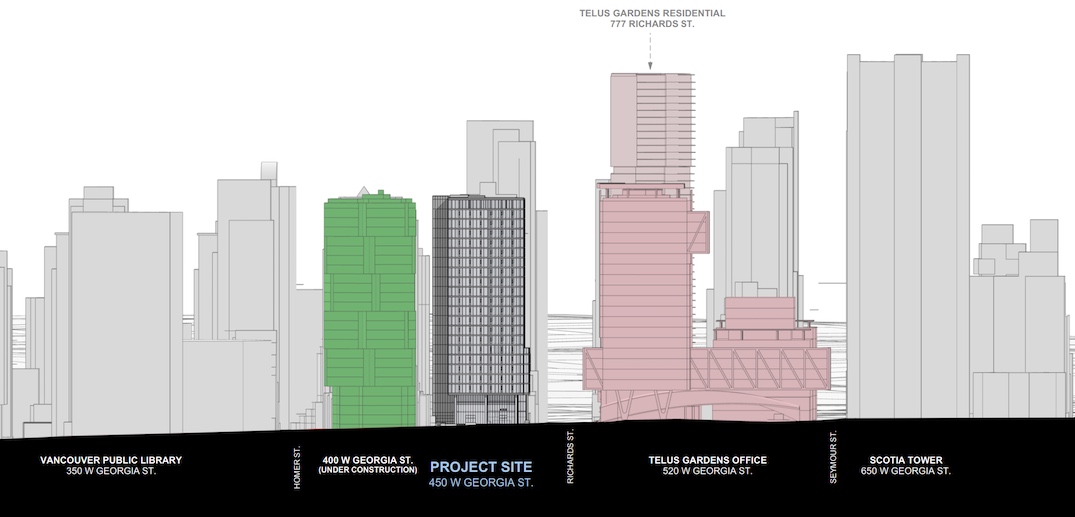
Artistic rendering of 450 West Georgia Street, Vancouver. (W.T. Leung Architects / Austeville Properties)
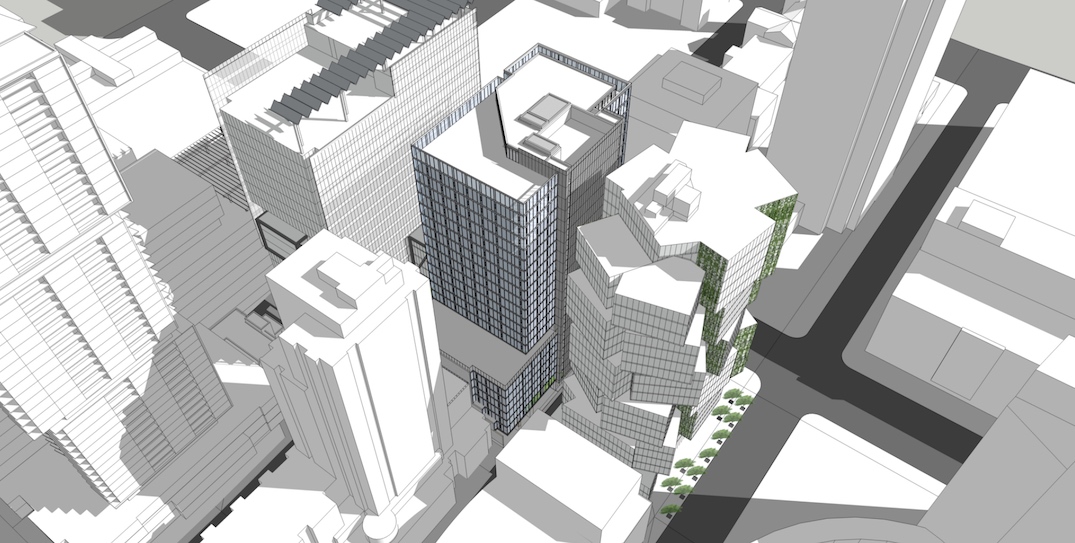
Artistic rendering of 450 West Georgia Street, Vancouver. (W.T. Leung Architects / Austeville Properties)
- See also:

