$15.5-million expansion, public rooftop planned for Vancouver Public Library

Vancouver’s Central Library at Library Square is gearing up for a significant two-level expansion to create new reading and community spaces, including a unique public rooftop garden.
The top two floors of the Vancouver Public Library’s (VPL) Coliseum-inspired hub are currently used as office spaces for the provincial government, but that will soon change to become a 40,000-square-foot addition of the library’s useable floor area.
On level eight, there will be a 77-seat fixed-seat auditorium, art and cultural exhibition spaces, community meeting rooms, and large quiet reading room on level eight, which will be a first for the building.
“It has been one of the most requested spaces in this library since we opened,” Sandra Singh, Chief Librarian of VPL, told Vancity Buzz. “People come in and they want to know where the quiet space is, which is kind of ironic. We actually don’t have a reading room in this library, so we’re very excited to be able to provide an inspiring space like that for the community.”
Two large outdoor terraces on the north and south side on the same level will be areas where people can eat their lunch. When the space opens to the public, there will be some food vending services in the area but it will be short of becoming a complete cafe service.
Further up on the rooftop level, a new 8,000-square-foot public garden is intended to become an individual and contemplative area where people can read a book, do some work, or find a quiet retreat from the busy city below. There are plans to have programmed events on this rooftop space, such as lectures, workshops, learning events, and community meetings.
In addition to the outdoor space found on the rooftop, there will also be approximately 8,000 square feet of indoor area next to the garden, which includes the lobby entry area, meeting rooms, and other public areas.
Singh says VPL is working with world-renowned Safdie Architects and locally-based DA Architects, the original designers of the project in the early-1990s. For the garden’s landscaping, they have contracted landscape architect Cornelia Oberlander who designed the building’s original green roof.
This project on the top two floors of the building is now possible as the provincial government’s 20-year lease, in exchange for its $8.4-million contribution towards the cost of building the new library in 1995, has come to an end. These floors were always intended to be expansion floors for the library, however, the office tower on the northeast corner of the complex will remain as a federal office building as part of the federal government’s $7-million commitment and lease-purchase deal for the tower.
Designs for the expansion will be finalized this year so that construction can begin in early-2017 for an opening in spring 2018. The cost to renovate both levels has been pegged at $15.5 million, with $9 million coming from the City of Vancouver and the remaining to be raised by the Vancouver Public Library Foundation.
Future improvement projects still a few years away include turning level seven into the new home of the City of Vancouver Archives. Currently, the Archives are located in the same Vanier Park building that houses the Vancouver Museum and H.R. MacMillan Space Centre.
Singh also noted that the basement-level children’s library is often at capacity and staff are looking at ways to expand and update that level. Since the library was built, the downtown population has soared and that includes many families with young children.
“When this library was built in 1995, nobody imagined the extraordinary number of families that would be living in the downtown area,” she said. “This has become not just the Central Library to them but also their local neighbourhood library.”
There have been many technological changes during the same period of time, and the library has acknowledged that it needs to adapt to how people today engage with knowledge, how they share it, and how they consume it.
Singh says this is an ongoing process. For instance in 2015, VPL opened a $600,000, 7,500-square-foot Inspiration Lab for the public to use. Located on the third level, the digital space consists of four sound booths with audio mixing and recording equipment, a recording room with a green screen and video recording equipment, analog-to-digital conversion equipment for video and sound, flatbed scanning stations for photos and negatives, and a dozen high-performance desktop computers with professional editing software.
VPL has plans to make additional updates to the second and third floor technological spaces.
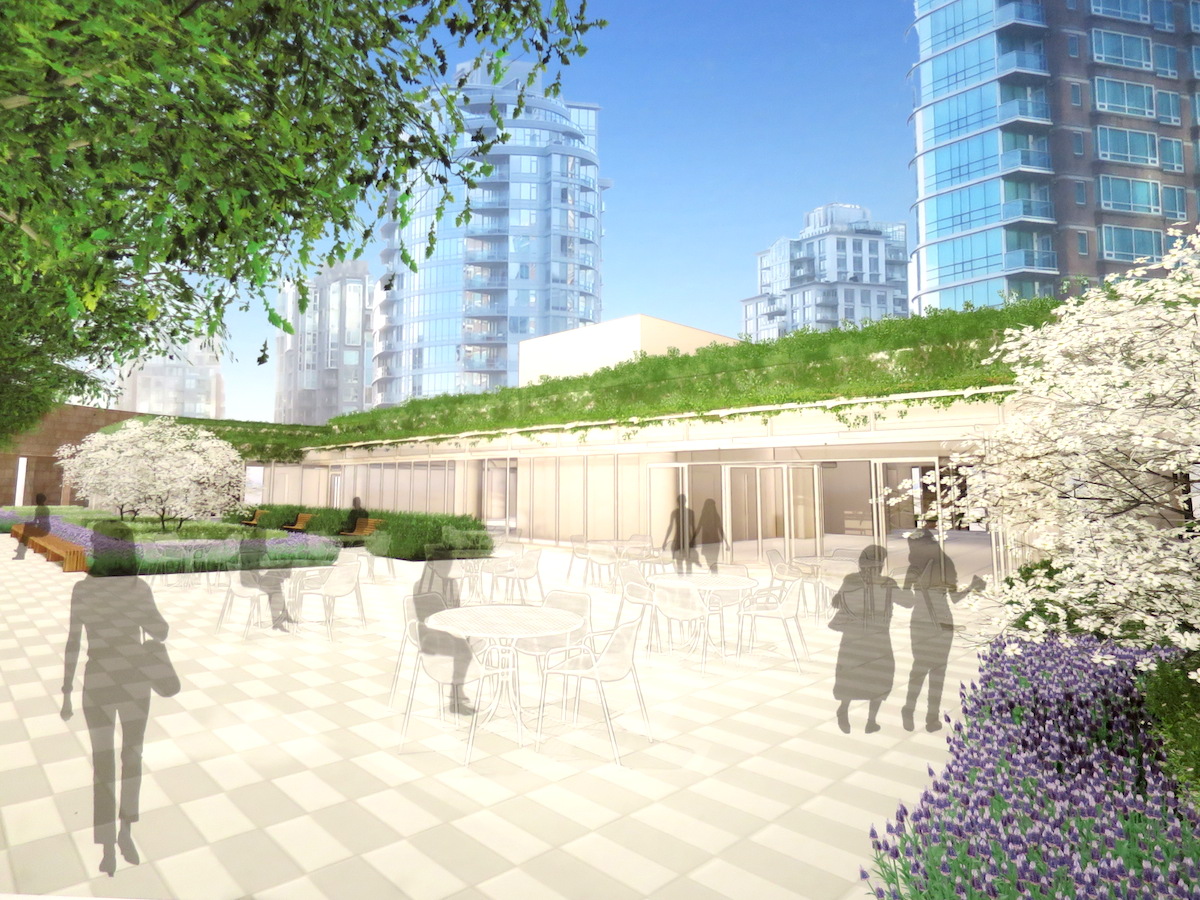
Image: Vancouver Public Library
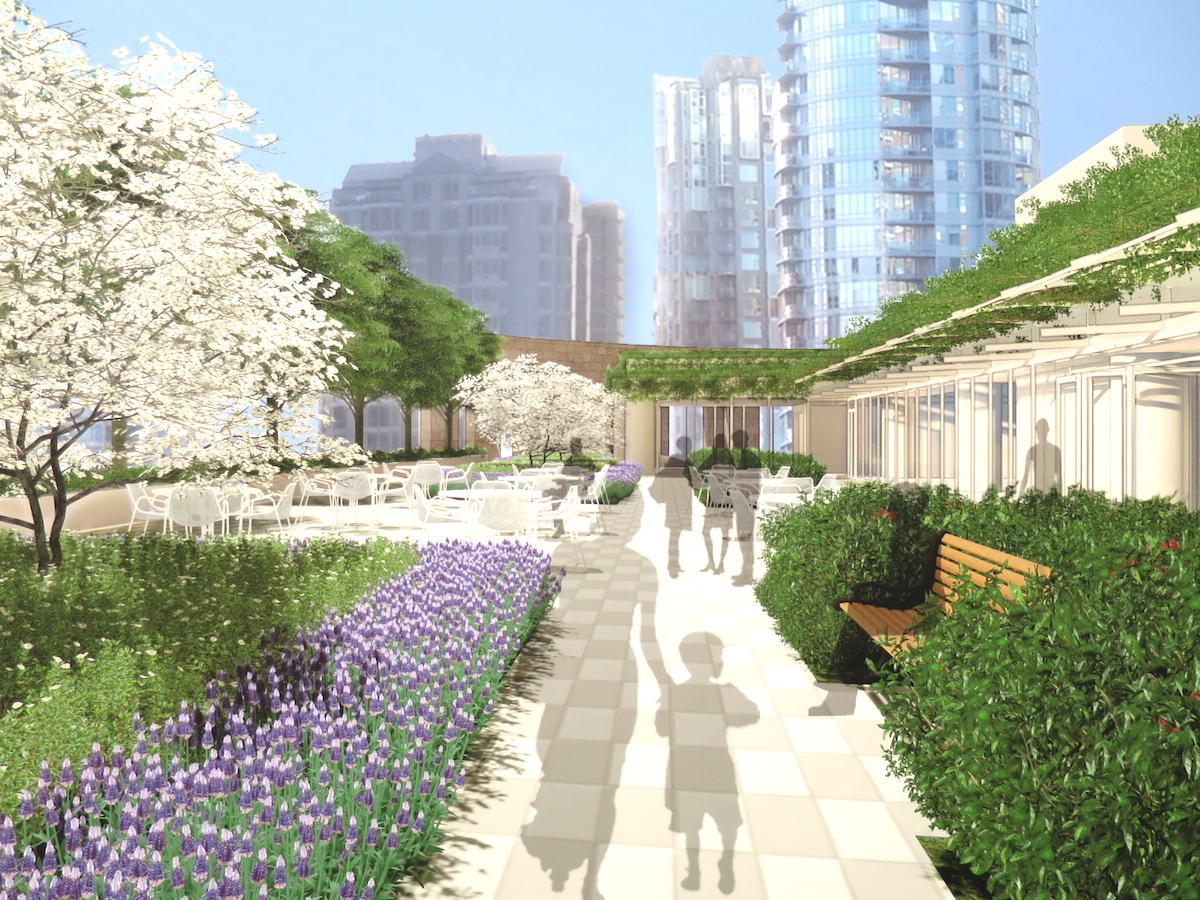
Image: Vancouver Public Library
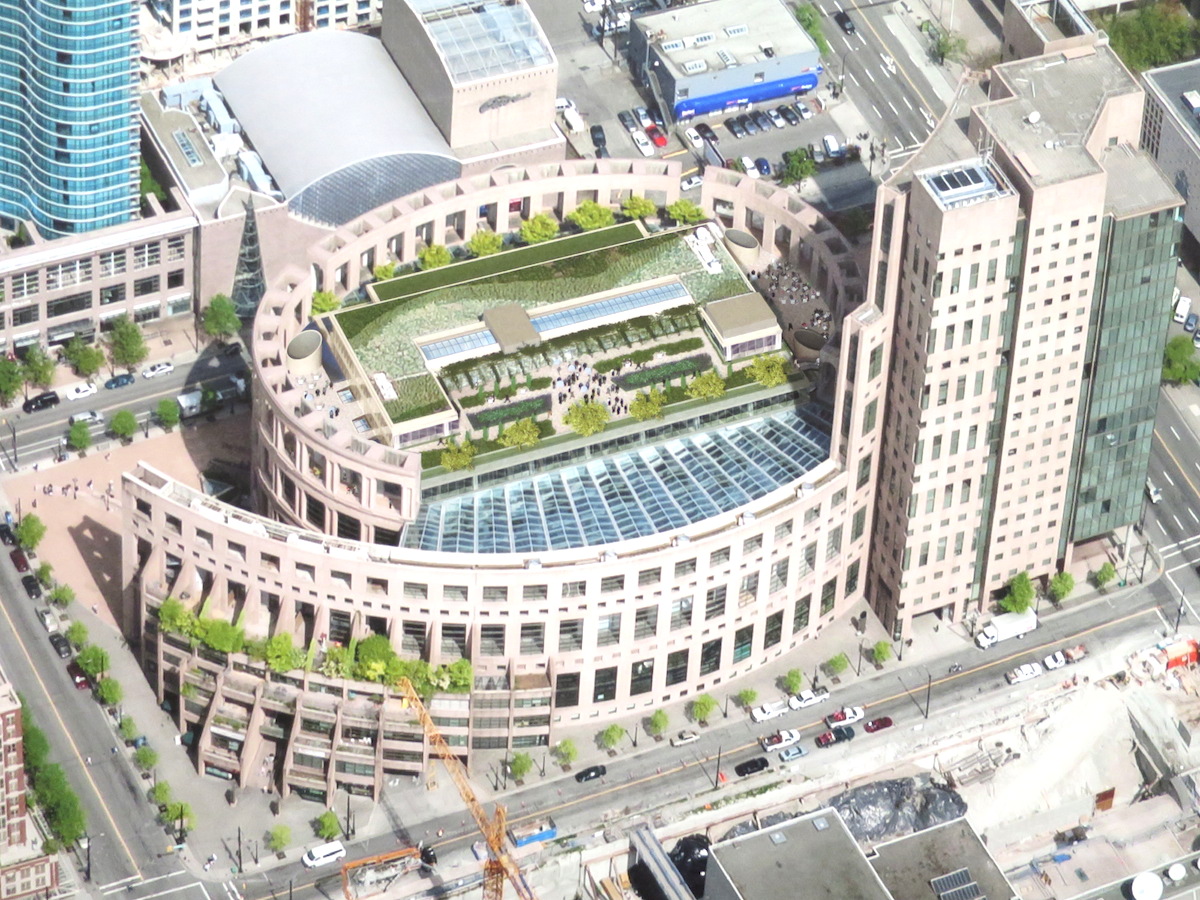
Image: Vancouver Public Library
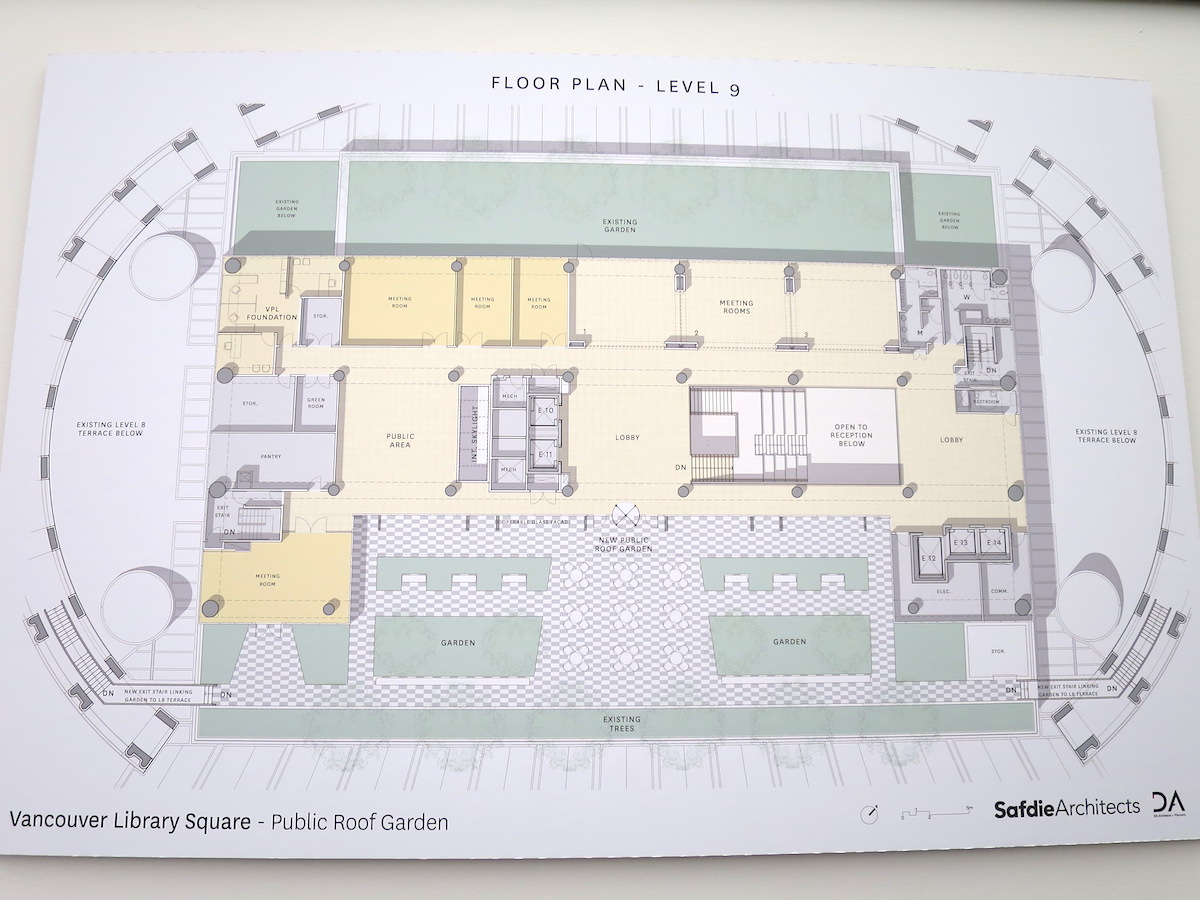
Image: Vancouver Public Library
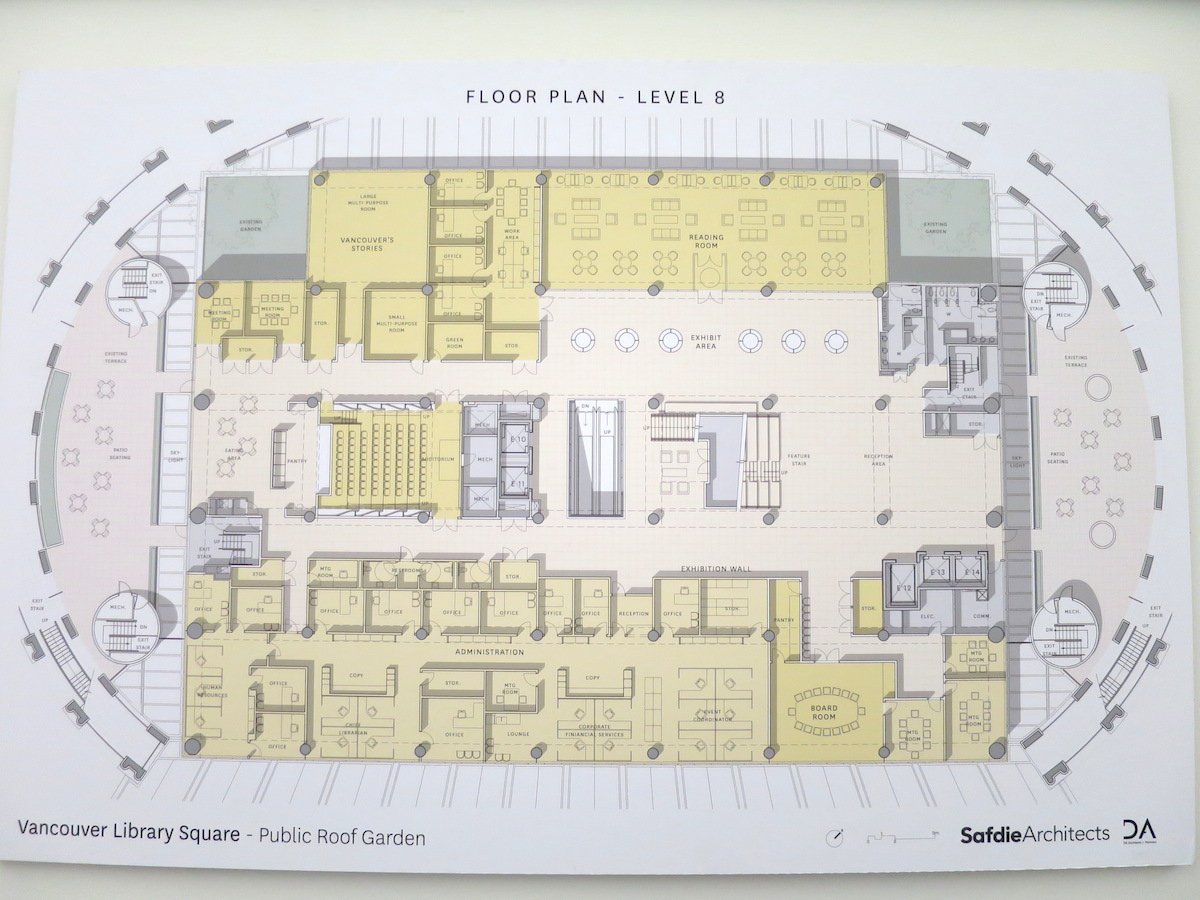
Image: Vancouver Public Library
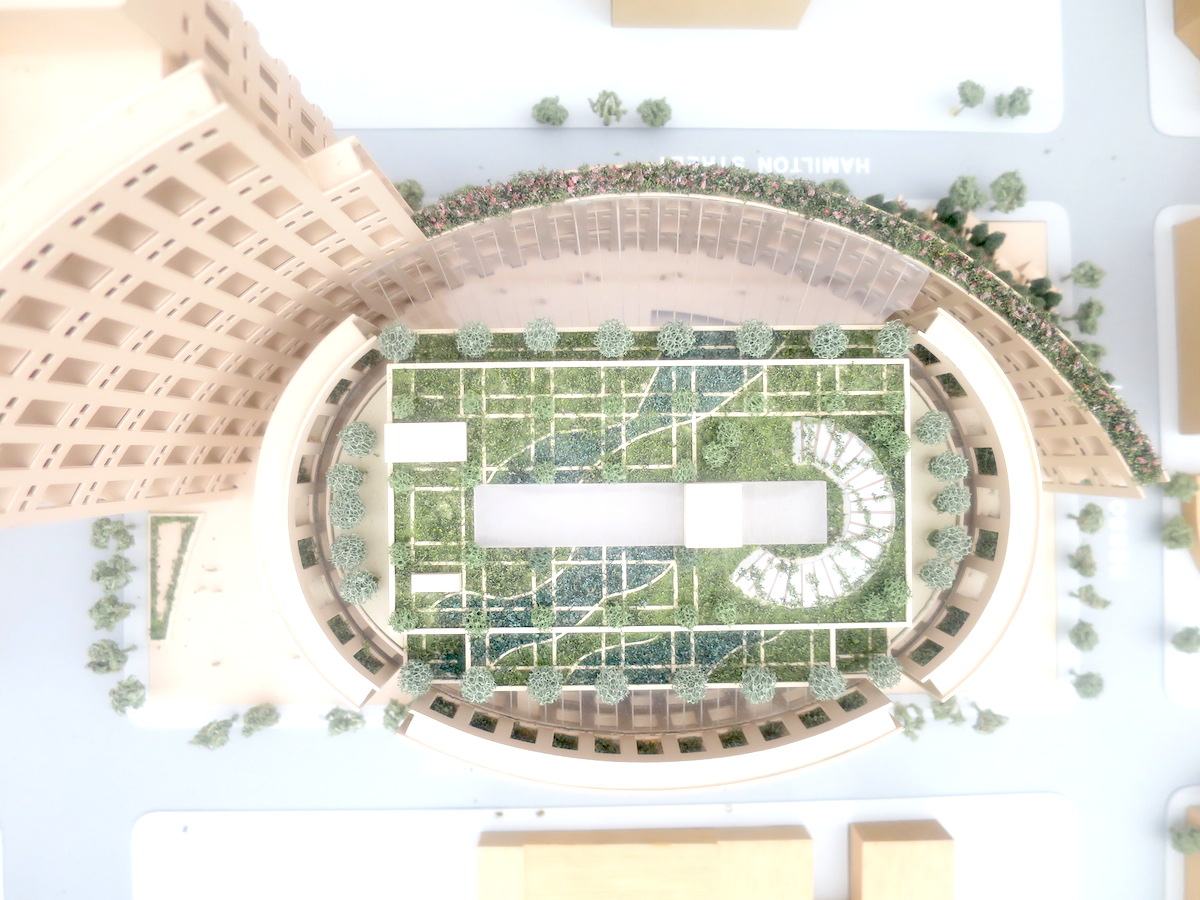
Image: Vancouver Public Library
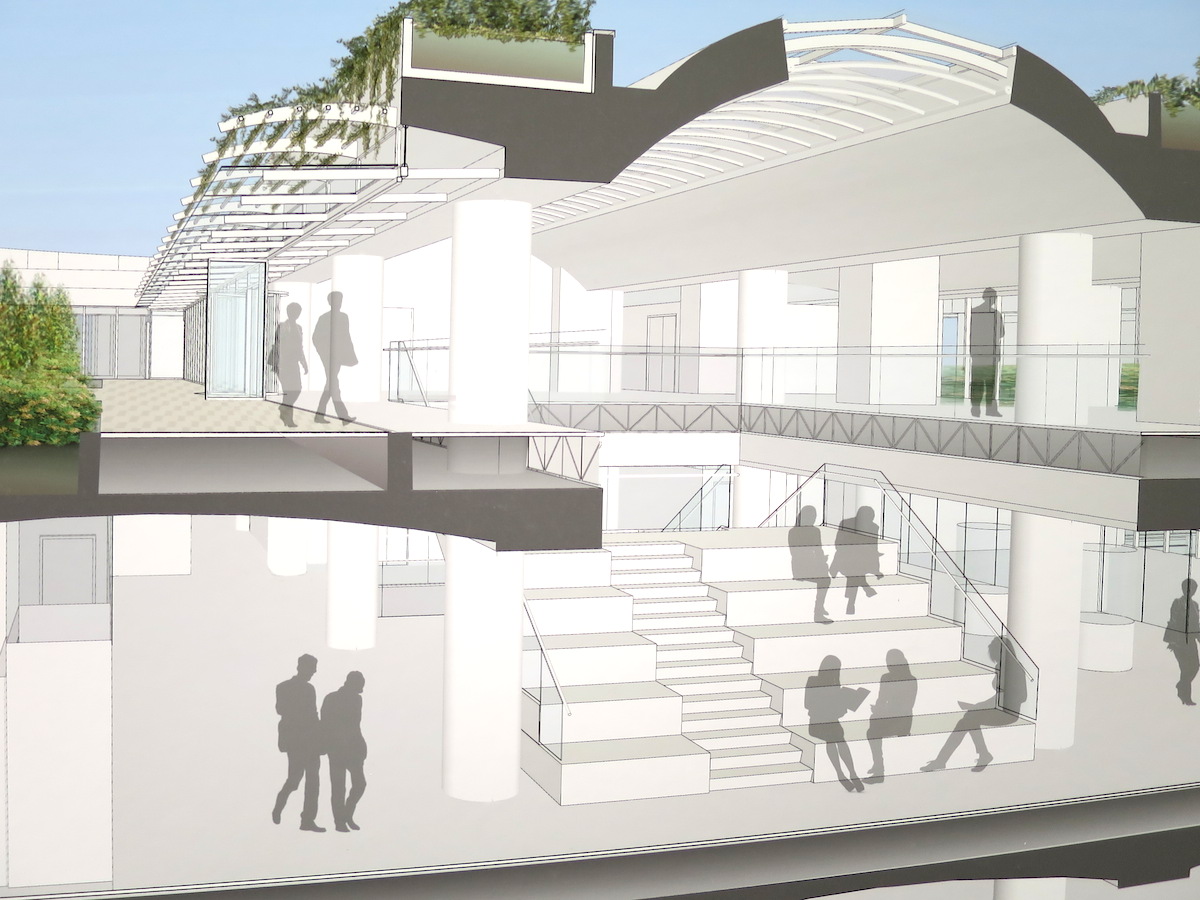
Image: Vancouver Public Library

Image: Vancouver Public Library

Image: Vancouver Public Library

