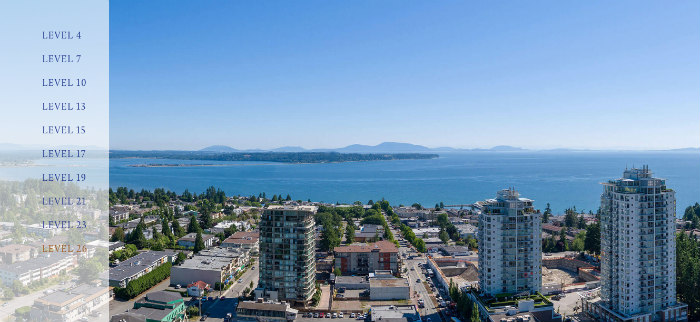This development offers the best ocean-view value in the Lower Mainland

There’s a brand new high-rise (the tallest in the city) on the southeast corner of 152nd and 16th Avenue featuring 26-storeys of one, two, and three-bedroom concrete homes: Soleil. Led by RDG Management, this development strikes the perfect balance of downtown living in an uptown location.
It also offers the best ocean-view concrete value in the Lower Mainland — where else can you find pricing from $705 per square foot?
Previews for these brand new homes in White Rock’s most urban location are happening Saturday and Sunday, from 12 to 5 pm, and there are a number of reasons why you’ll want to explore them for yourself.
With all of the conveniences and amenities you need close by, Soleil is the new residential and commercial gateway to White Rock. And you can see why on the dedicated Soleil site. Let’s take a look at the features this immersive site captures perfectly.
A floor by floor view from your new building

View from the 26th floor/Soleil
Wondering what the view will be like from your new home? The Soleil website gives you a panoramic view from level four all the way up to level 26. This gives you the chance to see whether you would prefer to be closer to the ground or high up over the ocean or city.
Once you see vistas of Semiahmoo Bay, the Gulf Islands, Mount Baker, and the North Shore Mountains, you’ll know which perspective wins your heart. Check out the multi-level views here.
The best concrete value in the Lower Mainland (with an ocean view)
Soleil is the first development of its kind in White Rock with extremely competitive preliminary pricing. This gives you the wonderful and rare opportunity to invest in your dream home in one of the most incredibly beautiful locations.
| Type | Sq. ft. | $/Sq. ft. | Balcony Size | Parking | Storage |
| 1 Bed + Den | 638 | $705 | 51 | 1 Parking | 1 Storage |
| 2 Bed | 934 | $693 | 235 | 1 Parking | 1 Storage |
| 2 Bed + Den | 967 | $723 | 288 | 1 Parking | 1 Storage |
You can visualize the amount of space you’ll have in your new home at Soleil with a detailed floor plan overview. Choose from a one-bedroom + flex, one-bedroom + den, two-bedroom, two-bedroom + den, two-bedroom + family, three-bedroom family + den, or a two-bedroom family + den home, to suit your needs and explore the area you can call your own before you even see it IRL.
Ciccozzi Architecture Inc has designed each home at Soleil with an oversized balcony, a built-in gas hook up on every spacious patio, air conditioning, and a master bedroom plan. This means that every master bedroom option fits a king-sized bed, and includes built-in closet organizers inside the walk-in closet, something you don’t often find in Metro Vancouver. See more floor plans here.
If you like cooking, you’re going to love the kitchen filled with quartz or granite countertops, a Bosch stainless steel appliance package, soft-close drawers, warm under-cabinet lighting, and a polished chrome Grohe faucet.
You can check out all of these features and get a feel for living at Soleil at the Presentation Centre at 1584 Johnston Road, White Rock on the corner of 152nd and 16th.
See also
Homes of this value with stellar ocean vistas are sure to be snapped up quickly. Make sure to register for yours via Soleil before then. Call 604-379-3022.
Soleil Presentation Centre
When: Open Saturday and Sunday
Time: 12 to 5 pm
Where: 1584 Johnston Road, on the corner of 152nd and 16th, White Rock





