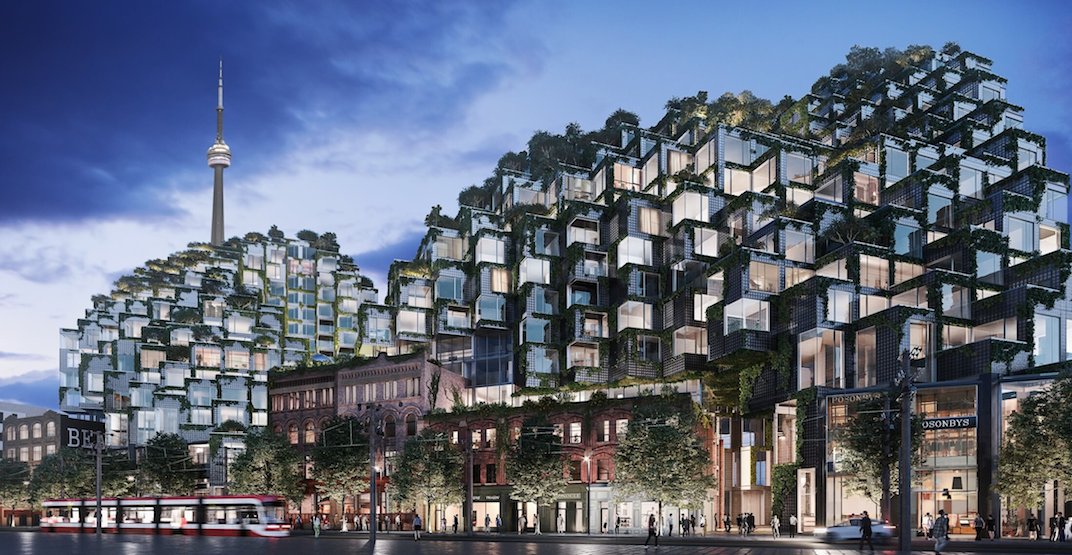Vancouver developer behind this stunning urban 'mountain' in Toronto (RENDERINGS)

Few residential architectural designs are as exceptional as King Toronto at 533 King Street West, located in an emerging area of Toronto’s city centre.
Construction is slated to begin soon on the expansive $700-million mixed-use project, which includes about 50,000 sq. ft. of retail space on the ground floor and 514 homes within the upper floors. It takes up over 180 metres of frontage along King Street.

Site of King Toronto at 533 King Street West, Toronto. (Google Maps)

Site of King Toronto at 533 King Street West, Toronto. (Google Maps)
The project is a collaboration between Vancouver-based developer Westbank and Toronto-based developer Allied Properties REIT, with Bjarke Ingels Group (BIG) as the leading architectural firm behind the design.
The design is immensely intricate and unique, especially for Toronto, as if a skyscraper were placed on its side.

Artistic rendering of King Toronto at 533 King Street West, Toronto. (Bjarke Ingels Group / Westbank)

Artistic rendering of King Toronto at 533 King Street West, Toronto. (Bjarke Ingels Group / Westbank)
Four building forms resemble mountain range peaks, with the forms offering the appearance of stacked cubes. The complex’s core is hollowed out to create a ‘valley’ within the topography – a large open public courtyard lined with retail.
There is even a major heritage component to this project: Along the King Street facade of the complex, several heritage structures will be retained and incorporated into the contemporary design.

Artistic rendering of King Toronto at 533 King Street West, Toronto. (Bjarke Ingels Group / Westbank)

Artistic rendering of King Toronto at 533 King Street West, Toronto. (Bjarke Ingels Group / Westbank)
All units uniquely have direct access to an exterior space, with the topography of the building providing private terraces for some of the larger units, while all of the other units have balconies.
There will also be ample greenery growing on the sides of the building, and the terraces will even feature trees.
“We wanted to enhance and expand that architectural diversity, imagining a city block that would expand and contract, ascend and descend. We wanted to honour the neighbourhood context by maintaining and creating alleys, short cuts and underpasses gaps and cracks for all kinds of urban life,” said Bjarke Ingels.

Artistic rendering of King Toronto at 533 King Street West, Toronto. (Bjarke Ingels Group / Westbank)

Artistic rendering of King Toronto at 533 King Street West, Toronto. (Bjarke Ingels Group / Westbank)
In an attempt to break the growing monotony of Toronto’s glass cookie-cutter condominiums, a design concept imported from its origin location of Vancouver, Ingels notes that his firm’s concept for King Toronto is a new take on Montreal’s Habitat 67 designed by Moshe Safdie.
“New urban development seems to tirelessly repeat the same limited range of typologies,” said Ingels. “In Toronto of late, the tower-on-a-podium seems to be the one size that fits all. Yet Canada has a rich and previously untapped history of urban innovation.”
“The monolithic volume of the tower-on-podium is chipped away to create an undulating landscape of terraces. The urban silhouette rises towards the sky or dips down to touch the ground.”
King Toronto is slated for a 2023 completion.

Artistic rendering of King Toronto at 533 King Street West, Toronto. (Bjarke Ingels Group / Westbank)

Artistic rendering of King Toronto at 533 King Street West, Toronto. (Bjarke Ingels Group / Westbank)
This is Westbank’s second development collaboration with BIG, as both entities are also behind Vancouver House – a slender, 52-storey mixed-use development in downtown Vancouver. It is set to reach completion next year.
A ground-level parking lot within the King Toronto development site currently features Westbank’s Unzipped exhibition, which features BIG’s design for London’s Serpentine Pavilion. The Unzipped public art structure will be relocated to a permanent location in downtown Vancouver once it completes its tour.
King Toronto, compounded by the nearby massive seven-tower The Well mixed-use redevelopment at 410 Front Street West, is bound to be a huge catalyst for further economic activity within the King West Village district.

Artistic rendering of King Toronto at 533 King Street West, Toronto. (Bjarke Ingels Group / Westbank)
See also
- North America's largest Spaces co-working office coming to downtown Toronto
- Vancouver House construction has topped out at its ultimate height of 497 ft (PHOTOS)
- This is what penthouse living at Vancouver House will look like (RENDERINGS)
- London's 'Unzipped' exhibit opening in Toronto this weekend (PHOTOS)
- London's 'Unzipped Wall' art sculpture finds new permanent home in Vancouver
- 35 tallest buildings in Canada under construction right now
- A new $800 million office tower is being constructed in downtown Toronto
- Proposed 98-storey tower in Toronto could be Canada's tallest building

