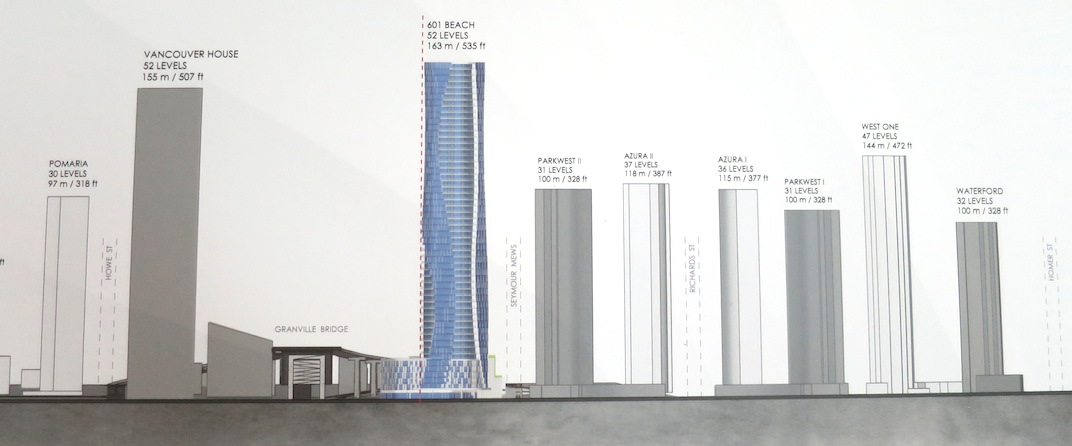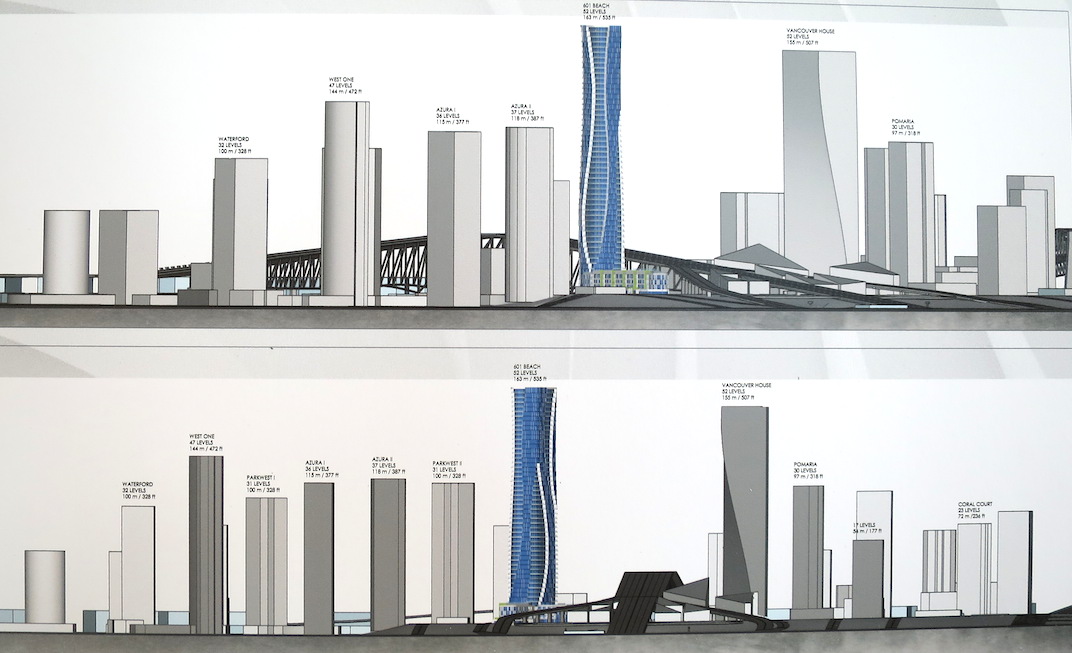'Gateway' tower into downtown proposed next to Granville Bridge (RENDERINGS)

Plans for a striking, slender skyscraper, resembling the dancing motions of a woman, soaring high above a site just east of the north end of the Granville Street Bridge in downtown Vancouver were revealed to the community today.
The developer, Pinnacle International, will seek a rezoning for the large vacant, irregular triangular-shaped lot at 601 Beach Crescent, which is framed by Beach Crescent to the south, Seymour Mews to the east, Pacific Boulevard to the north, and the Granville Bridge’s northbound offramp onto Seymour Street to the west.

Site of 601 Beach Crescent, Vancouver. (Google Maps)

Site of 601 Beach Crescent, Vancouver. (Google Maps)
If completed, the 52-storey would stand 535 ft in the skyline, making it the tallest tower in the area – taller than even the adjacent Vancouver House by 42 ft.

Artistic rendering of 601 Beach Crescent, Vancouver. (Jyom Architecture / Pinnacle International)
And it will certainly make quite an impression on not only the immediate area but much of the city centre.
The combined effect of both towers together on the north end of the bridge will create a new visual ‘gateway’ into the city centre while also enhancing the dome-shaped skyline.

Future Vancouver skyline with 601 Beach Crescent, Vancouver. (Jyom Architecture / Pinnacle International)

Future Vancouver skyline with 601 Beach Crescent, Vancouver. (Jyom Architecture / Pinnacle International)

Future Vancouver skyline with 601 Beach Crescent, Vancouver. (Jyom Architecture / Pinnacle International)
In fact, the concept of iconic gateway towers on the north end of the bridge was first identified by the City of Vancouver’s own planning process nearly 20 years ago – under the General Policy For Higher Buildings – and the project team is now executing that vision.

Artistic rendering of 601 Beach Crescent, Vancouver. (Jyom Architecture / Pinnacle International)
“Our site is asymmetrical to Vancouver House,” Kandice Kwok, founder of Shanghai-based Jyom Architecture, told Daily Hive. The firm, which has a Vancouver office, is the lead architect of the project, and locally-based GBL Architects is the architect of record.
“The irregular shape of the site was one challenge, and another challenge was to create a massing that can not only stand out by itself but also complement, contrast, and work with Vancouver House as a gateway into the city.”
She said her team’s own interpretation of Vancouver House, designed by Bjarke Ingels Group, is a “masculine shoulder,” with its “triangular broad shoulders of a man.”
They responded to this unique interpretation by creating a tower design that replicates the elegant character and movement of a dancing female wearing a veil dress.
Glass coupled with varying high-quality materials for the facade create the contrasting yet smooth curvaceous lines of the building

Artistic rendering of 601 Beach Crescent, Vancouver. (Jyom Architecture / Pinnacle International)
But this was a difficult site to fulfill the vision. The municipal government stipulates a setback of at least 30 metres away from the bridge, and a height-restricting view cone crosses the northern half of the lot.
This leaves the project proponents with only the southeast corner of the lot for the tower, which could theoretically be taller given that it does not puncture through any view cones.

Artistic rendering of 601 Beach Crescent, Vancouver. (Jyom Architecture / Pinnacle International)
The proposal calls for approximately 300 market homes within the tower, plus a large lot-spanning podium with 152 affordable homes, which is a requirement by the City for the site.
Other uses within the podium include 18,000 sq. ft. of ground-floor retail space, a second floor amenity space for affordable housing residents, and a large amenity space with an outdoor pool on the rooftop of the podium for the residents of the market housing units.

Artistic rendering of 601 Beach Crescent, Vancouver. (Jyom Architecture / Pinnacle International)

Artistic rendering of 601 Beach Crescent, Vancouver. (Jyom Architecture / Pinnacle International)
In 2016, the City sold the property to Pinnacle International for a base acquisition price of $20 million, and as part of the deal another $44.5 million will be spent on constructing 152 affordable housing units on behalf of the municipal government.
On top of all that, the developer agreed to further payments on an incremental scale, with the amount determined by the approved size of the project. For instance, the municipal government will receive an additional $73 million if the build-able floor area is 200,000 sq. ft. and $127.75 million if it is 350,000 sq. ft.
This proposal is currently in the pre-application process, and it is expected to enter the formal rezoning application process over the coming months.
As for Vancouver House, this other half of the Granville Street Bridge gateway is expected to reach completion sometime next year.

Site plan for 601 Beach Crescent, Vancouver. (Jyom Architecture / Pinnacle International)
See also
- Vancouver's landmark twin towers could begin construction in 2019 (RENDERINGS)
- 'Jenga' tower in downtown Vancouver officially approved by City Council
- Goodbye glass: New York-style condo towers proposed for Vancouver's West End
- Lamp-inspired office tower in downtown Vancouver approved by City Council
- Inside the world's tallest hybrid timber tower in Vancouver (PHOTOS)
- 46-storey 'flat iron' tower proposed for Georgia Street in downtown Vancouver
- West Georgia Chevron gas station sold for $72 million
- White Spot on Georgia Street sold to Chinese company for $245 million
- Two condo towers with 'outdoor living space' concept proposed for West End

