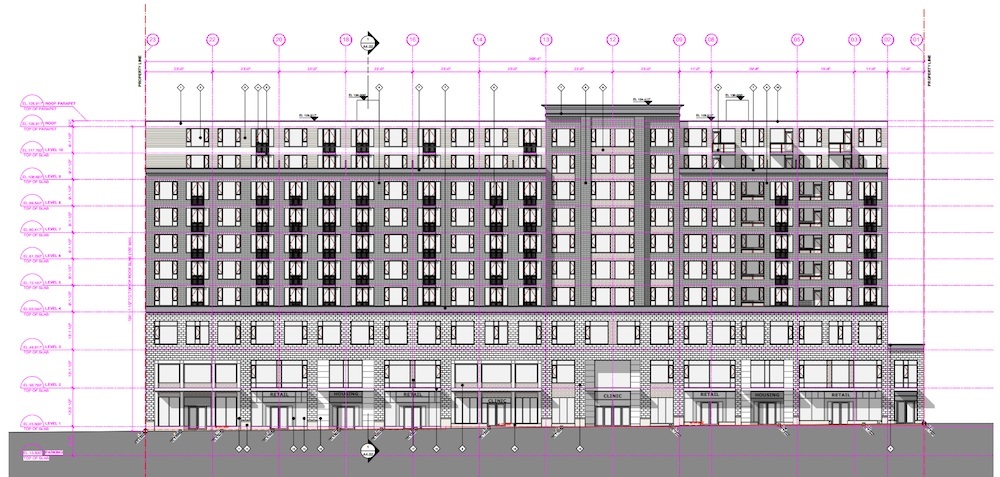222-unit social housing building proposed for Downtown Eastside

A large vacant site with a 258-foot-long frontage along West Hastings Street could be redeveloped into one of Vancouver’s single largest social housing buildings.
The Vancouver Chinatown Foundation has submitted a rezoning application to build a 10-storey, mixed-use building at a vacant, 32,000-square-foot gravel site at 58 West Hastings Street. This site was a tent city last fall, and it was shut down and dismantled after the BC Supreme Court granted the City of Vancouver an injunction to evict its residents over dangerous health and safety conditions.

The homeless tent city at 58 West Hastings in fall 2016. (City of Vancouver)
The development proposal calls for retail spaces as well as health care clinic and dental offices on the first three floors while the remaining upper floors will be 222 units of social housing, including 54 two-bedroom units intended for larger families. Residential rental social housing with self-contained apartment units will be situated on the upper floors.
There will also be one underground level of 71 parking spaces, with the vast majority of the spaces dedicated to serve the needs of the building’s retail businesses. Proponents say they are seeking a reduction in the required parking for the building’s social housing rental apartments.
Altogether, the building will have a total floor area of 225,000 square feet, giving the project a floor space ratio (FSR) density of 6.6 FSR.

(W.T. Leung Architects)
With a height of 105 feet, the building will be consistent with the scale and heights of adjacent structures. Additionally, the building’s facade will be clad with traditional stone and brick detailing to mimic the heritage and character buildings found in the neighbourhood.
“The commercial retail and office base is clad in ‘Renaissance Stone’ masonry units,” reads the design rationale by W.T. Leung Architects. “The residential floors are clad in brick masonry and the top two recessed residential floors are clad with pre-finished aluminium panels and matching window wall glazing material.”

(W.T. Leung Architects)

(W.T. Leung Architects)
On the south-facing back lane, landscaped roof terraces are envisioned for the third floor for the medical offices and on the fourth floor for the residences.
The proposal falls under the City’s Rezoning Policy for the Downtown Eastside and the Downtown Eastside Community Plan.
The municipal government has a stated city-wide goal of creating 5,000 market rental housing units and 2,900 supportive housing units by 2021. There is also a separate target of adding 1,400 units of social housing and 1,650 units of market housing within the Downtown Eastside neighbourhood.

