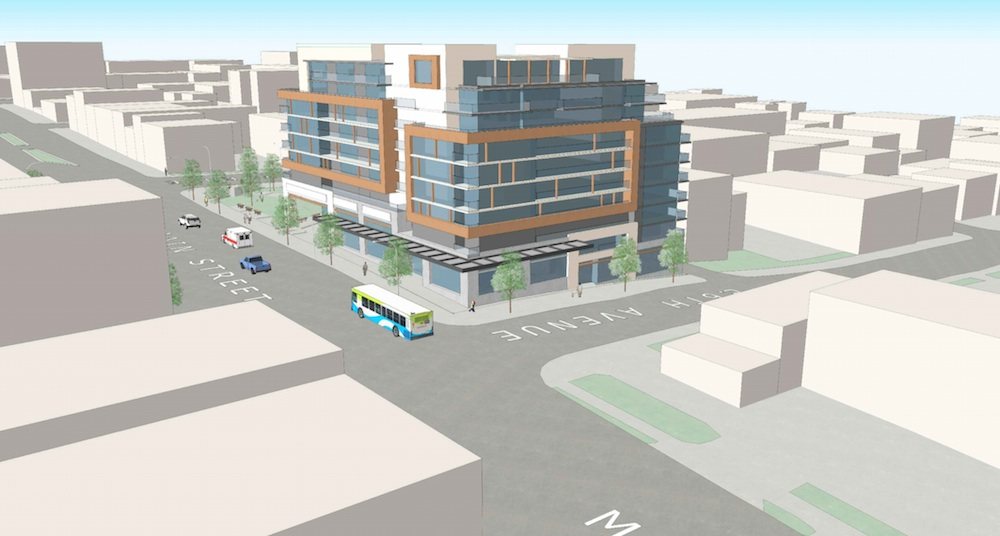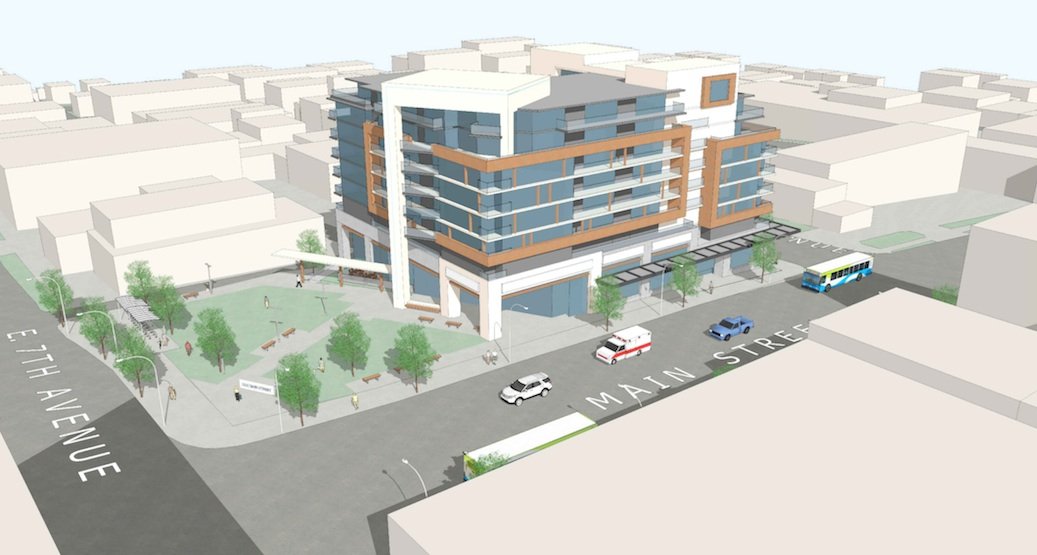145-unit social housing building and public park proposed for Mount Pleasant

A relatively sizeable social housing rental building is proposed for the northwest corner of Main Street and East 7th Avenue in Vancouver’s Mount Pleasant Neighbourhood.
Catalyst Community Developments and Marcon Developments has submitted a rezoning application for 2221 Main Street, a vacant site zoned for industrial and currently used as a parking lot.

The proposed development site is currently a parking lot. (Catalyst Community Developments Society / Marcon Developments)

The proposed development site is currently a parking lot. (Catalyst Community Developments Society / Marcon Developments)
The project is a partnership with the municipal government’s Vancouver Affordable Housing Agency and consists of a nine-storey building with 10,000 square feet of retail and restaurant space on the ground level and 145 units of social housing rental units on the upper levels.

Artistic rendering of 2221 Main Street, Vancouver. (Catalyst Community Developments Society / Marcon Developments)
Approximately half of the units are designed for larger families. There will be:
- 28 units of 250-square-foot studios
- 45 units of 500-square-foot, one-bedroom units
- 42 units of 700-square-foot, two-bedroom units
- 30 units of 900-square-foot, three-bedroom units
A total floor area of 115,000 square feet is planned for the 35,000-square-foot site, giving it a floor space ratio (FSR) density of 3.3 FSR. Proponents are also planning a 192-space underground parking lot.
New public park also planned
A public park to be owned and operated by the Vancouver Park Board is also proposed for the southern half of the development site. It will be 12,000 square feet in size or just over a quarter of an acre.
However, the public space component of the project is not a part of this rezoning application and will undergo a separate design process.

Artistic rendering of 2221 Main Street, Vancouver, including a depiction of the planned public park. (Catalyst Community Developments Society / Marcon Developments)
Main Street Corridor set for major redevelopments
The Main Street corridor from Chinatown to 41st Avenue is poised to see a new street wall of redevelopments made up of primarily low- and mid-rise projects. Dozens of projects are either planned, proposed, or approved, such as the redevelopment of Chinatown’s Brickhouse, a rental building on the site of the Narrow Lounge, the planned tech hub project at Main Street and East 4th Avenue that will include Hootsuite, and the new community planned for the Little Mountain site at Main Street and East 37th Avenue.
As well, the site that was formerly home to the now-closed The Foundation restaurant, located directly across the street from 2221 Main Street, could be redeveloped.

Potential redevelopments on Main Street from East 2nd Avenue to East 7th Avenue and Kingsway (Francl Architecture)

