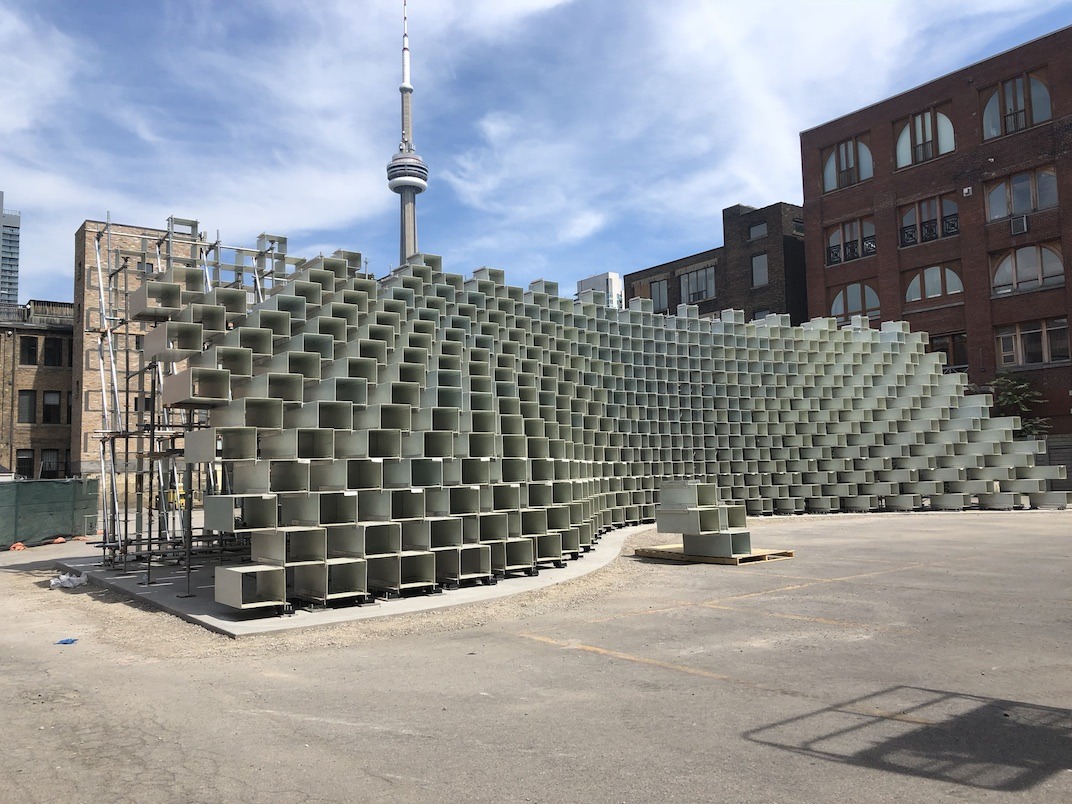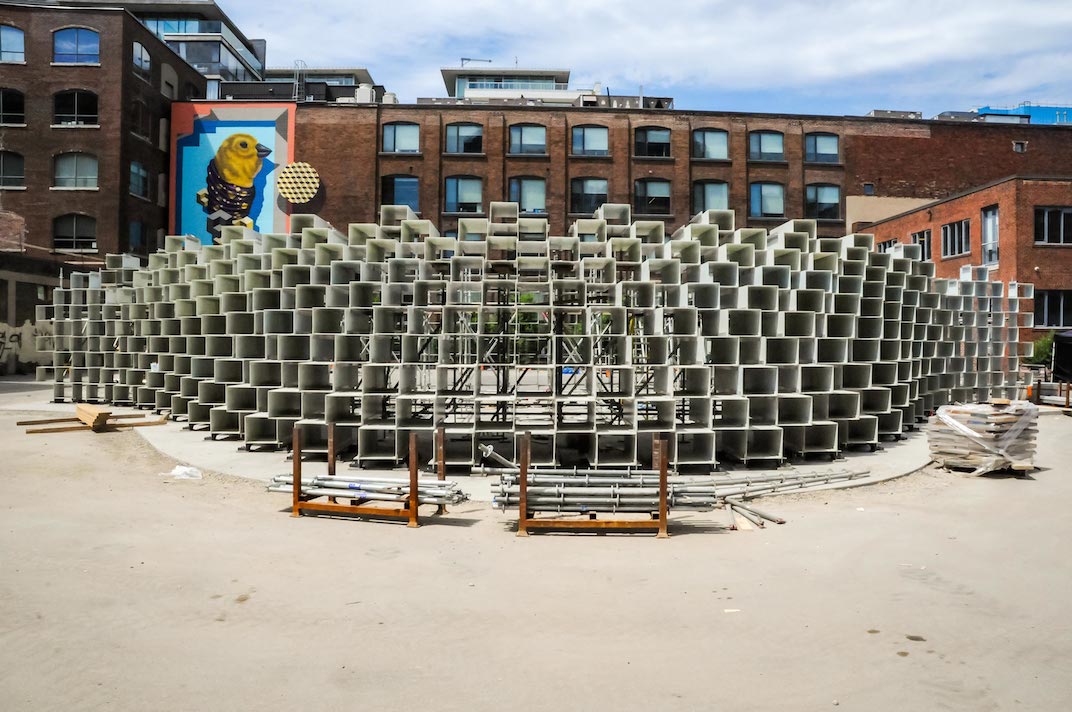London's 'Unzipped Wall' art sculpture coming to downtown Toronto (PHOTOS)

There will be a giant walk-through public art installation in downtown Toronto this fall at the corner of King Street and Brant Street.
Vancouver-based developer Westbank is bringing the “Unzipped Wall” – an 88.5-ft-long, 39-ft-wide, and 46-ft high cavern-like structure – to a new exhibition held in a parking lot in the area.

The Unzipped Wall under construction in downtown Toronto. (Westbank)
The pavilion was designed by Danish architect Bjarke Ingels for the 2016 Serpentine Pavilion in London’s Hyde Park. It was acquired by Westbank shortly after the exhibition’s conclusion.
It features 1,802 modular, stacked fibre glass boxes that are stacked on top of each other then “pulled apart to form a cavity within it,” effectively creating a sheltered pavilion space.
This public art installation serves as both an architectural showcase and a space for unique nighttime programming and events.

The Unzipped Wall under construction in downtown Toronto. (Westbank)
At the moment, the pavilion is being reassembled at its designated Toronto site ahead of its scheduled September 2018 opening. This marks the start of the pavilion’s muti-city tour, before ultimately landing at its permanent home beside Westbank’s Shaw Tower in downtown Vancouver.
The installation will remain in Toronto until the end of November 2018.

