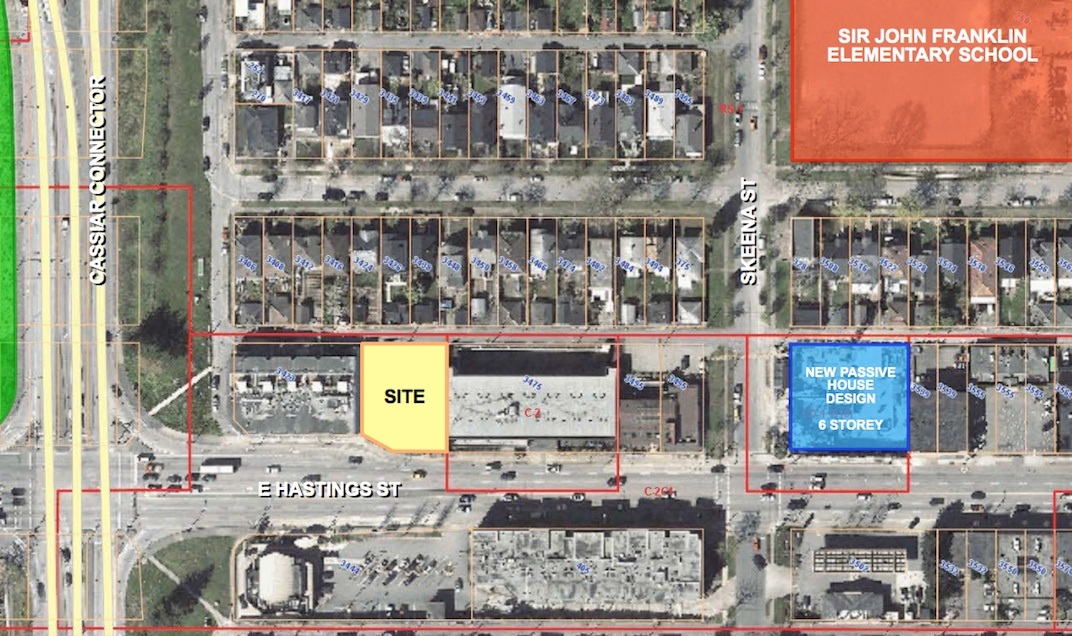New rental housing building proposed for East Hastings near PNE

A new market rental housing project could be coming to Vancouver’s easternmost edge near Hastings Park.
Cornerstone Architecture has submitted a rezoning application to turn the mid-block site at 3435 East Hastings – near the northeast corner of the intersection of Hastings Street and Cassiar Street – into a mixed-use building.

Site of 3435 East Hastings, Vancouver. (Cornerstone Architecture)

Site of 3435 East Hastings, Vancouver. (Cornerstone Architecture)
There will be 45 secured market rental residential units, 2,700-sq-ft of commercial space at the ground level, and 28 underground parking spaces.
The first floor will be concrete while the remaining floors will have a wood frame. However, the building aims to meet the standard for Passive House certification, which is a building with a sustainable and ecologically-friendly design and is also comfortable and affordable.

Artistic rendering of 3435 East Hastings, Vancouver. (Cornerstone Architecture)
Passive House buildings are said to require up to 90% less heating and cooling energy than conventional buildings.
The proposal has a total floor area of 39,500 sq. ft. on its 11,400-sq-ft site, giving it a floor space ratio (FSR) density of 3.14 FSR. Its building height is 68 ft.
This is just one of a growing number of proposed Passive House buildings within the city.

Artistic rendering of 3435 East Hastings, Vancouver. (Cornerstone Architecture)
See also
- Block-sized land assembly rental housing proposed for Renfrew Street
- Half-block land assembly condo redevelopment proposed for Oak Street
- Rental homes and retail to replace The Black Lodge restaurant on Kingsway
- Kitsilano Salvation Army thrift store to be redeveloped into rental housing
- Former gas station at 10th Avenue and Alma to be redeveloped
- 18-storey rental tower included in new Vancouver Masonic Centre
- New market housing project proposed for South Granville

